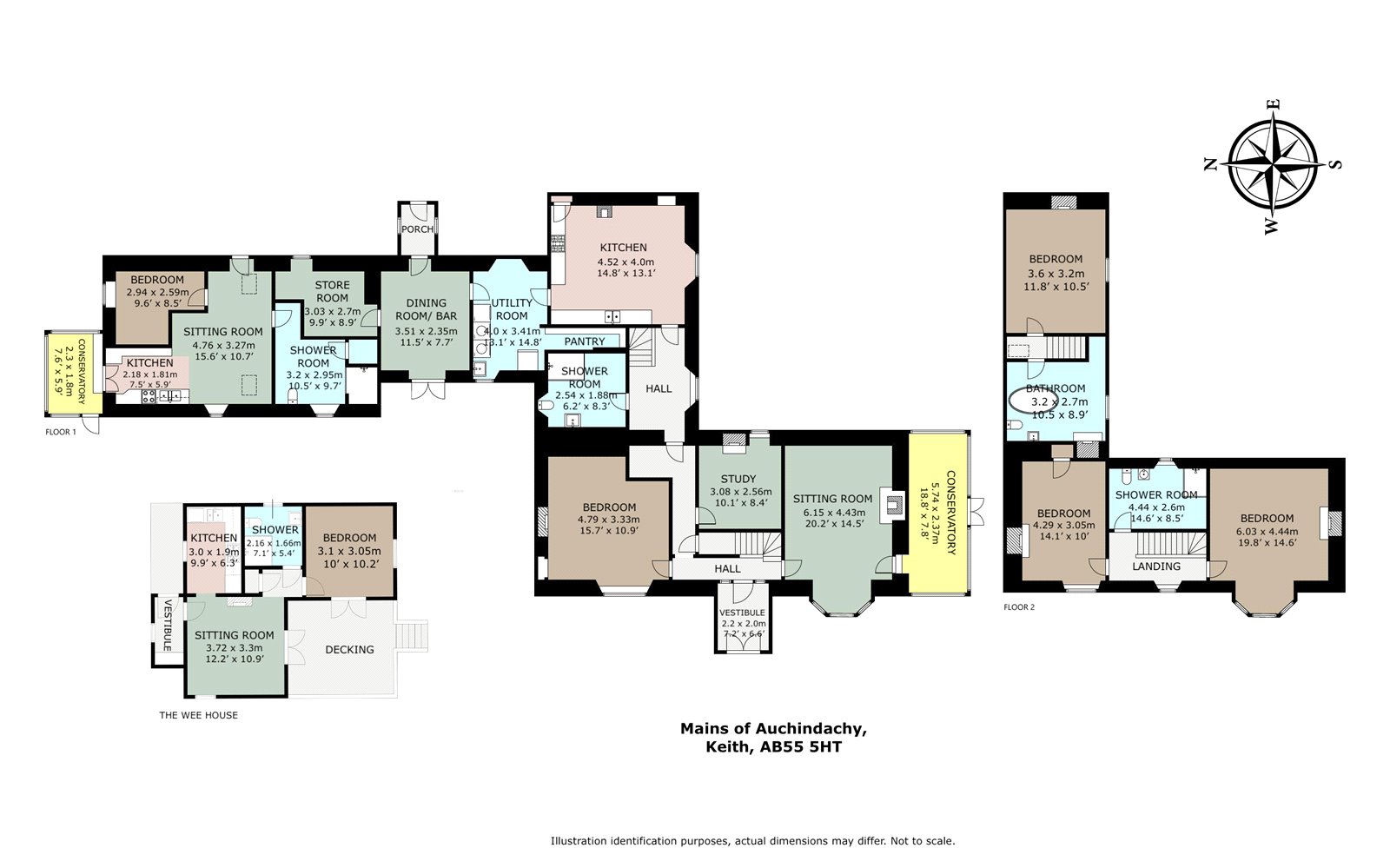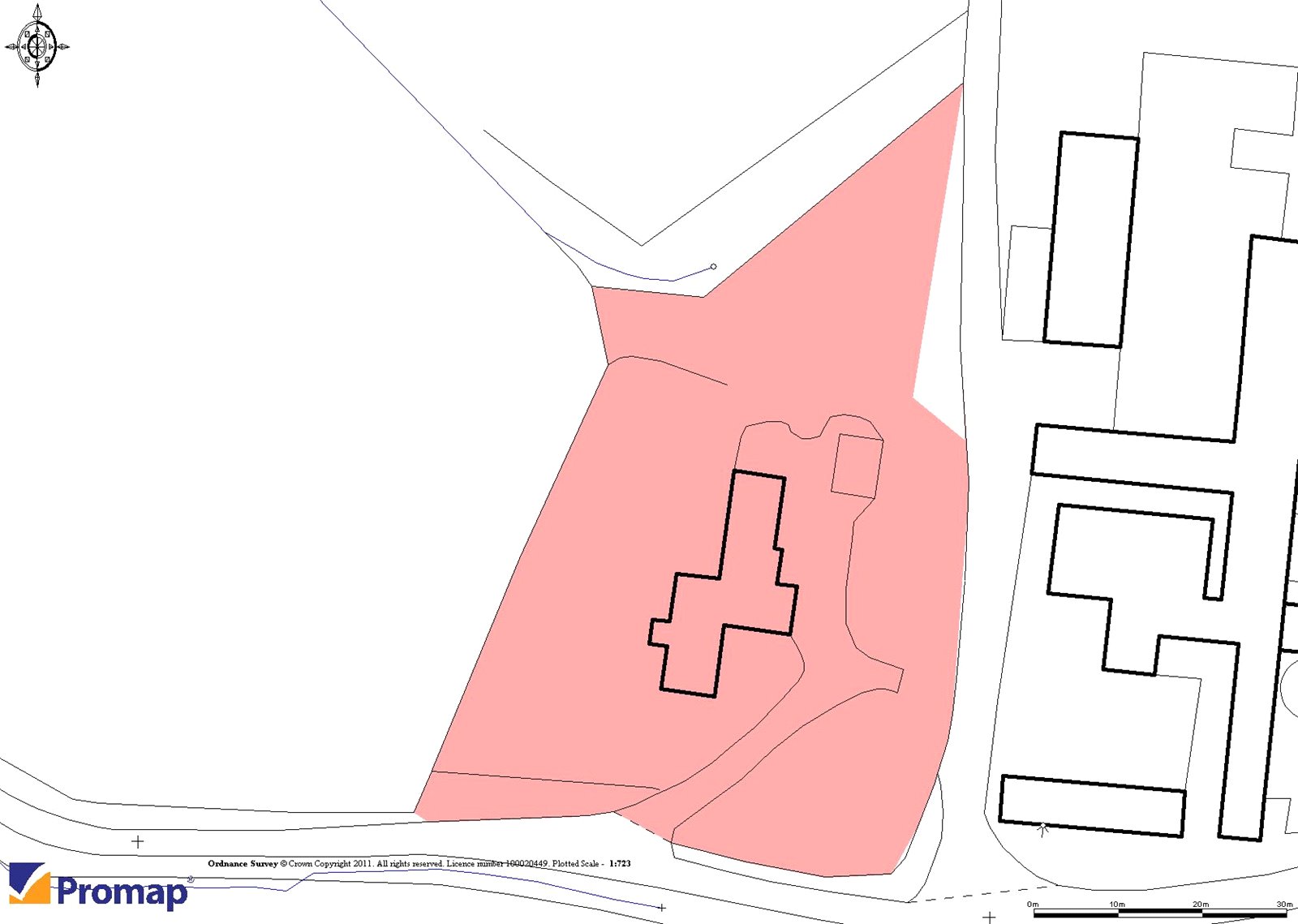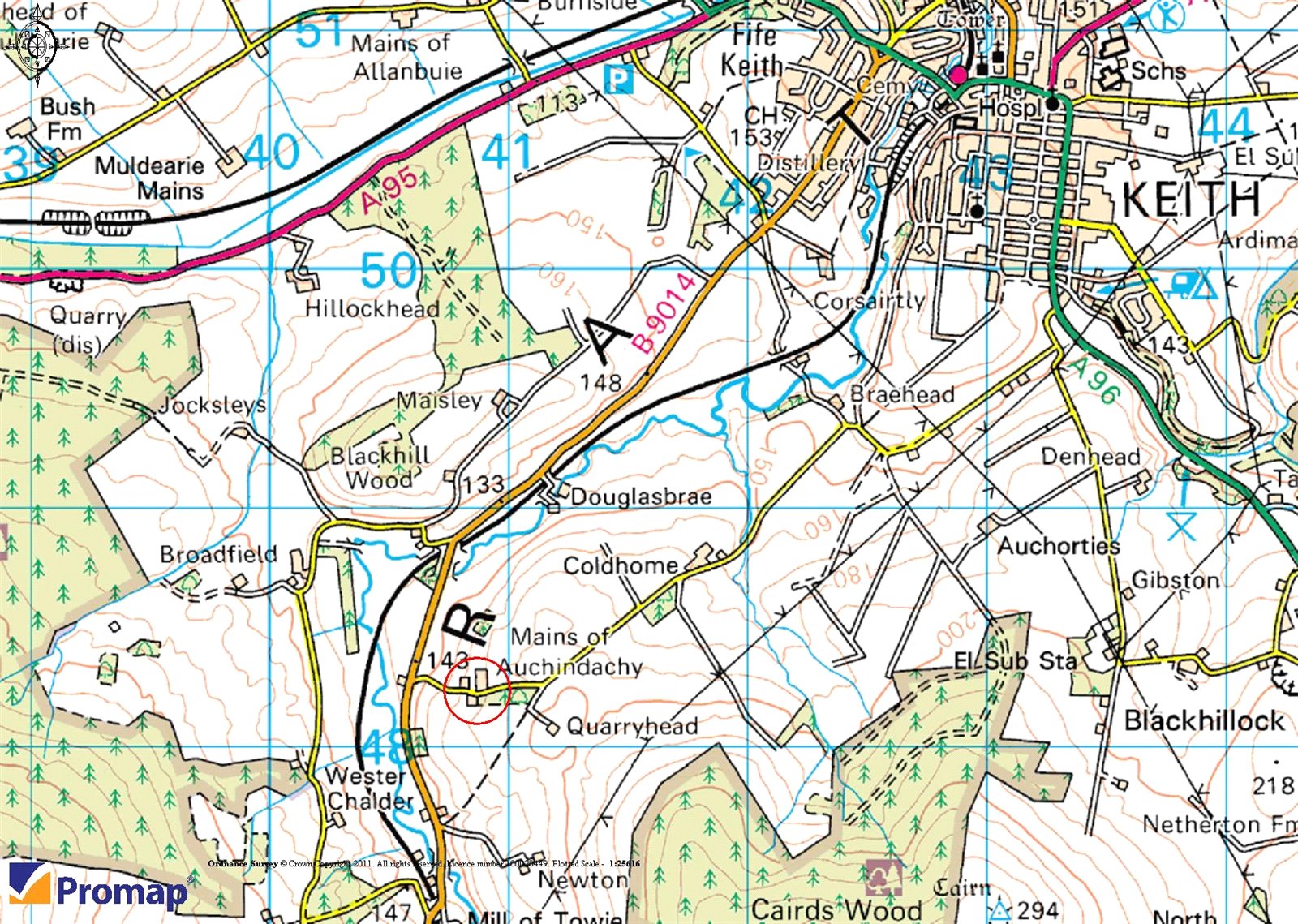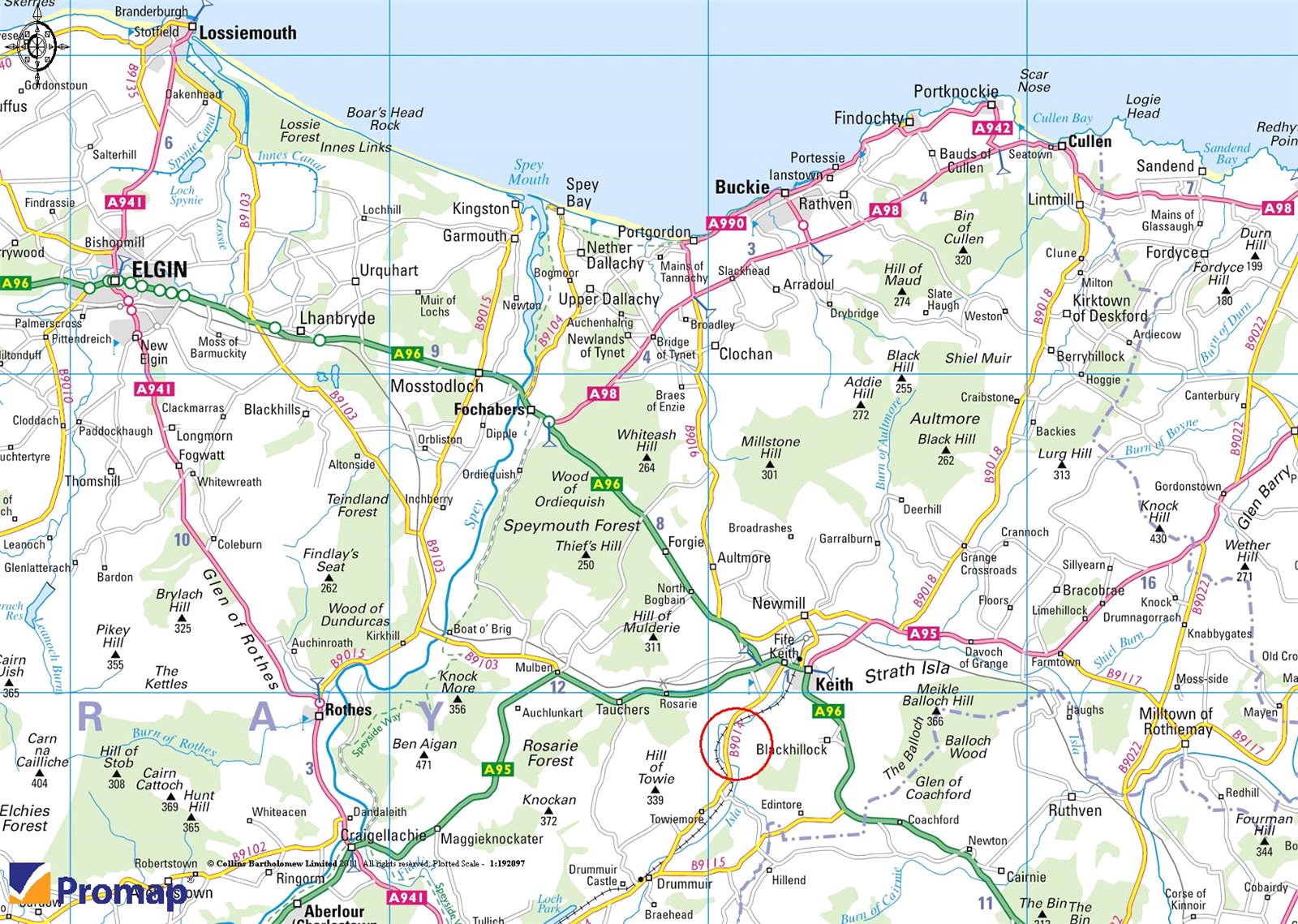Mains of Auchindachy
Keith, Moray, AB55 5HTGuide Price £620,000
0.92 acres
7
4
5
- 4 reception rooms. 7 bedrooms. 5 bathroom
- Elegant farmhouse with many period features
- Flexible and well appointed accommodation
- One bedroom adjoining annexe
- One bedroom detached cottage within the garden (The Wee House)
- Ideal mulltigenerational property with income potential
- Extensive sheltered garden
- Cabana and 6 man hot tub
- Many useful outbuildings
- 0.92 acres (0.37 hectares)
Mains of Auchindachy is an outstanding detached traditional farmhouse located in a wonderful, elevated position overlooking Strathisla to the south of Keith. Believed to date back to the 1800’s and commissioned by the Earl of Fife, the house sits in a quiet and peaceful location and enjoys excellent westerly views over open countryside. The property is constructed of stone under a pitched slate roof and provides spacious and well-appointed accommodation over two storeys. The current owner has made numerous improvements to what was already a very impressive house over the past decade or so and in the process has managed to retain the house’s enormous wealth of features and character. The house is tastefully decorated throughout and has a wealth of period features including attractive open fireplaces, an oil fired Rayburn, exposed wooden flooring, cornicing and plasterwork. In addition, there is a charming adjoining traditional bothy/annexe which includes a kitchen/living room, bedroom, shower room and small adjoining conservatory. The bothy would be ideal for use as a granny annexe, teenager wing or used for short term holiday lets and until March 2023 it was operating as a high quality holiday let.THE WEE HOUSE, GARDEN AND GROUNDSOutside, the grounds extend to about 0.92 acres and are no less impressive than the house. The garden is wonderfully sheltered by many fine mature specimen trees (including beech, ash, cedar, cherry, spruce and pine) and includes well stocked borders with various garden paths, a greenhouse, poly tunnel, patio, an enclosed barbecue and seating area and a number of vegetable and fruit raised beds. There are several useful outbuildings including a superb detached garage with an attic store above, a separate car port, a timber stable and various log and garden stores. In addition, there is the delightful cabana; a magnificent raised thatch covered area of decking with a six person hot tub and which is a wonderful place from which to enjoy the westerly views.The Wee House - Located within the garden is a delightful detached one bedroom dwelling constructed by the well-regarded Ayrshire based “The Wee House” company. Constructed using insulated panels under a pitched corrugated tin roof, The Wee House includes a hall, sitting room with access to a decked balcony area, kitchen, shower room and bathroom. It is connected to its own services and LPG heating system and offers very comfortable and energy efficient accommodation for the likes of an elderly relative or indeed would make for a superb short term let option (subject to obtaining all the necessary licences).





























