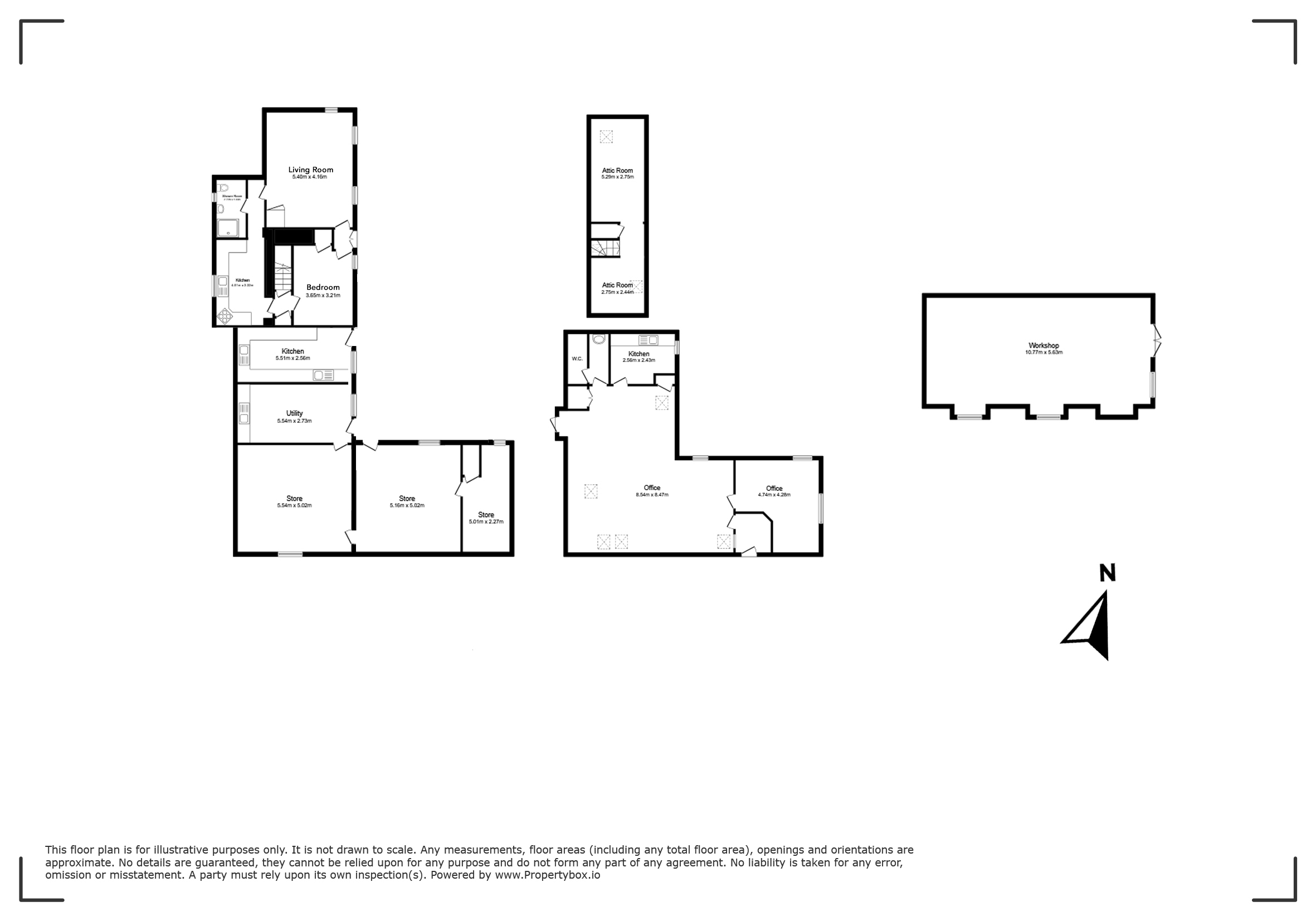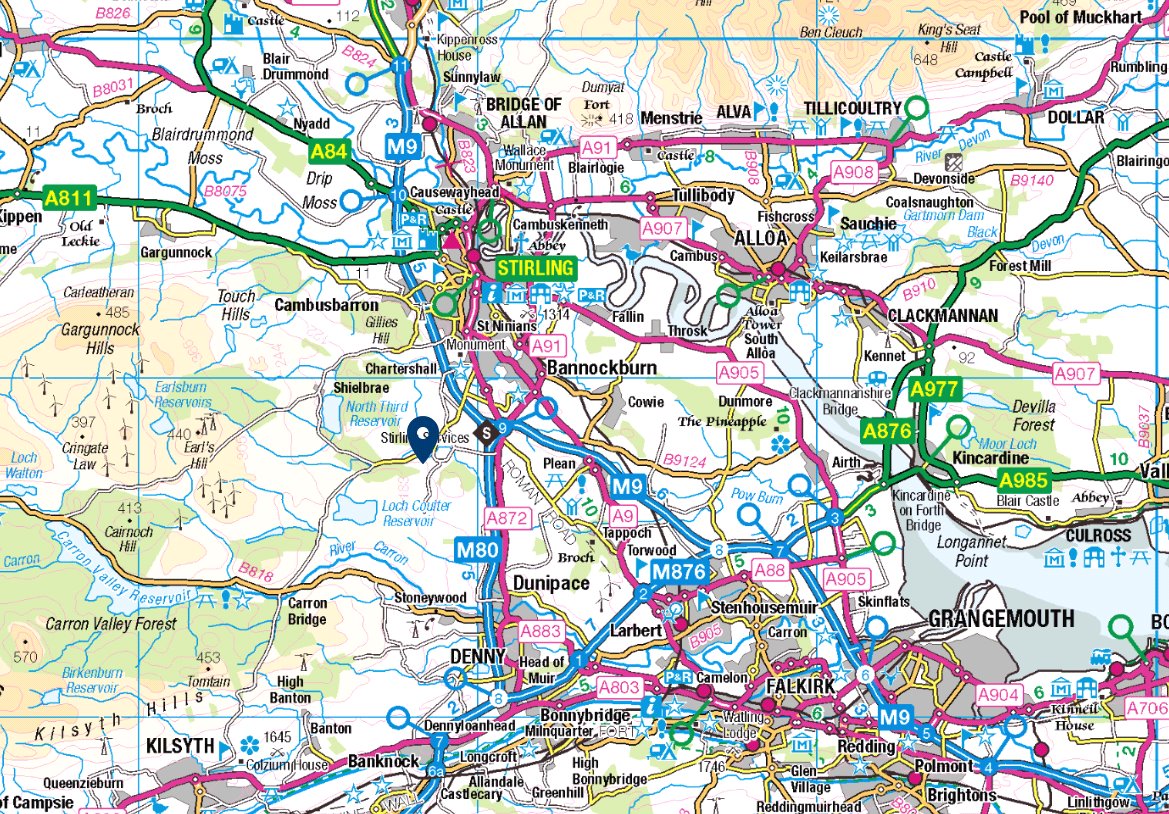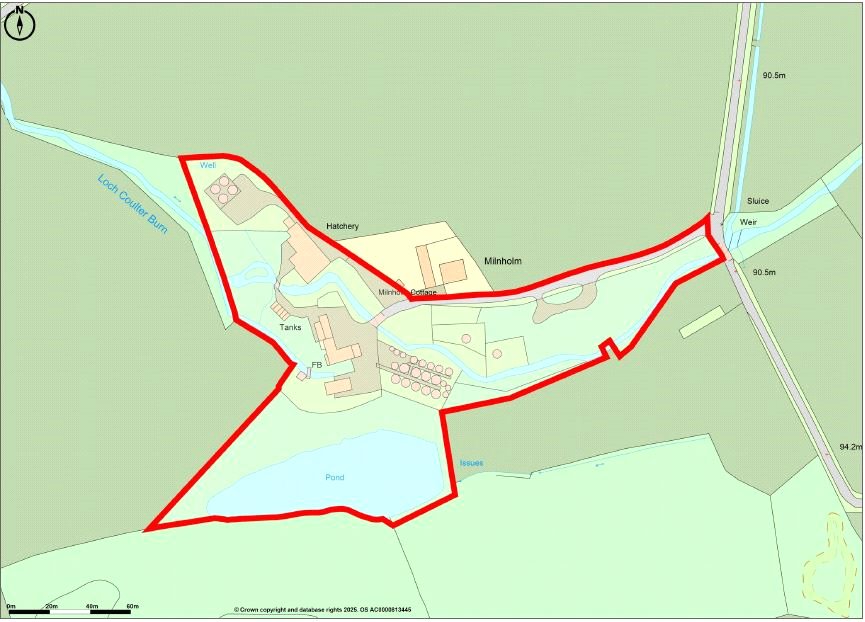Milnholm Hatchery
Stirling, Stirlingshire, FK7 9QNOffers Over £400,000
5.11 acres
- LOCATION
- The subjects are situated in a rural location surrounded by farmland. The property is accessed via a shared private track leading from a minor public road to the east. Junction 9 of the M90 is located approximately 2 miles to the south providing swift access to Edinburgh, Glasgow and Scotland’s Central Belt.
- Stirling is popular with people looking to commute to the Central Belt with the excellent transport links and train stations in Stirling, Larbert and Bridge of Allan being within reasonable driving distance.
- DESCRIPTION
- Milnholm Hatchery extends to approximately 5.11 acres and comprises a steading range currently used as an office, laboratory, workshop and storage, a one-bedroom bothy, a stone-built workshop/garage and a substantial hatchery building. The hatchery building is a Grade A-listed and has until recently been operational. In addition, there are areas accommodating a number of external hatchery tanks, a parking area, yard area and a pond to the south.
- The Bothy
- A one and a half storey residential building of traditional construction incorporating stone elevations beneath a traditional slate roof. There is a modern lean-to extension to the rear. The property has one bedroom, a kitchen, sitting room and shower room with stairs to a floored attic. The property extends to approximately 792 sq.ft.
- Office
- A stone construction building over two levels with no internal access between floors. The office has recently been refurbished and comprises an open plan office on the upper floor, with a meeting room, kitchen and toilet facilities. The lower floor comprises of workshop space and storage and has bare stone walls and a concrete floor with drainage channels around the perimeter of the walls. The laboratory is also on the lower floor and has plasterboard walls and a vinyl floor. The property extends to approximately 1,912 sq.ft.
- Workshop/Garage
- Stone built garage building incorporating a traditional slate roof, timber loading door and timber framed single glazed windows. Currently being utilised as a store for equipment and plant. The property extends to approximately 702 sq.ft.
- Hatchery
- The hatchery is a Grade A listed property built in 1881 which is used for storing a series of controlled temperature hatchery tanks on two levels. The brown trout and salmon hatchery purpose built for Sir James Maitland is 2- storey, roughly rectangular in shape with stepped east and west elevations. Yellow brick with ashlar window surrounds and quoins. Raised brickwork to upper 3 courses of the wall head with chamfered base and surmounted by slightly overhanging ashlar coping. The building has a flat composite panel roof. The wall head steps down from north to south following the slope of land. The property extends to approximately 7,104 sq,ft.
- HISTORICAL NOTE
- Milnholm Hatchery, played a key role in the history of scientific aquaculture. Sir James Ramsay-Gibson Maitland, often called the “father of scientific aquaculture,” established the fishery and hatchery, where fish were bred and raised using his pioneered techniques. His approach involved carefully controlled experimentation, focusing on changing one variable at a time to understand the impact on fish breeding and growth. He found that older stock fish produced stronger offspring, and that female fish needed to be stripped of eggs and male milt collected in October. The fishery and hatchery were later sold to the University of Stirling’s Institute of Aquaculture in 1979.
- PLANNING
- The property is located in the Stirling Council Local Development Area.
- We are of the view there may be scope to convert some of the buildings to alternative use such as residential. Any further planning enquiries can be directed to Stirling Council: 01786 233660 or planning@stirling.gov.uk.
- SEPA LICENCE
- The subjects have previously benefited from a
- CAR licence which has now been surrendered
- Any purchaser will require to make their own
- future application for an abstraction licence.
- SERVICES
- The property benefits from connections of
- mains water and electricity.
- The mains water supply is understood to
- come from a mains supply off New Line Road
- where is is metered. The route of the pipe to
- the property is understood to cross a field.
- However, the route of the pipe has not been
- formally identified and it is understood there
- is no wayleave in place. The subjects are being
- sold on the basis of the existing water supply
- arrangement and purchaser are required to
- satisfy themselves in this regard.
- Drainage is by means of connection to a private
- system. Heating to the office and both is by
- LPG.
- ENERGY PERFORMANCE CERTIFICATE
- The office and laboratory space has an EPC
- rating of D.
- RATEABLE VALUE
- The property has a rateable value of £18,100.
- WHAT3WORDS
- ///ballparks.glove.loafing
- LEGAL COSTS
- Each party will be responsible for bearing
- their own legal costs. The purchaser/s will be
- responsible for LBTT, registration dues and VAT
- incurred in connection with the transaction.
- VIEWING AND FURTHER INFORMATION
- The property may be viewed by appointment
- only, please contact Galbraith to arrange a
- viewing.
- Any enquiries or requests for further
- information should be directed to the sole
- selling agents as undernoted.
- Galbraith
- Suite C,
- Stirling Agricultural Centre,
- Stirling,
- FK9 4RN
- Harry Stott
- harry.stott@galbraithgroup.com
- 01786 434 630
- 07909 978 644
- SOLICITORS
- TBC
- IMPORTANT NOTES
- 1 These particulars are intended to give a fair and overall
- description of the property. If any points are relevant
- to your interest, please ask for further information,
- prior to viewing. Prospective purchasers are advised
- to seek their own professional advice. 2 Areas,
- measurements and distances are given as a guide.
- Photographs depict only certain parts of the property.
- Nothing within the particulars shall be deemed to be
- a statement as to the structural condition, nor the
- working order of services and appliances. 3 These
- particulars shall not be binding on our clients whether
- acted on or otherwise, unless the same is incorporated
- within a written document, signed by our clients or
- on their behalf, satisfying the requirements of Section
- 3 of The Requirements of Writing (Scotland) Act
- 1995. 4 Closing Date - A closing date may be fixed.
- Prospective purchasers who have notified their
- interest through lawyers to Galbraith, in writing, will
- be advised of a closing date, unless the property has
- been sold previously. The Seller will not be obliged to
- accept the highest, or indeed any offer and has the
- right to accept an offer at any time or withdraw the
- property from the market. The Seller will not be liable
- for any costs incurred by interested parties. 5 Offers -
- Formal offers in the acceptable written Scottish Legal
- Form should be submitted to the local Galbraith office
- per these sale particulars, through a Scottish Lawyer,
- confirming; if an offer is in relation to the whole, or a
- specific lot, or a combination of lots, and if the offer is
- subject to the sale of a property, together with proof
- of funding and Identification. 6 Third Party Rights
- and Servitudes The subjects are sold together with
- and subject to all existing rights of way, servitudes,
- wayleaves and others whether contained in the Title
- Deeds or otherwise, and purchasers will be deemed
- to have satisfied themselves in all respects thereof. 7.
- Particulars prepared May 2025.
LOCATIONThe subjects are situated in a rural location surrounded by farmland. The property is accessed via a shared private track leading from a minor public road to the east. Junction 9 of the M90 is located approximately 2 miles to the south providing swift access to Edinburgh, Glasgow and Scotland’s Central Belt.Stirling is popular with people looking to commute to the Central Belt with the excellent transport links and train stations in Stirling, Larbert and Bridge of Allan being within reasonable driving distance.DESCRIPTIONMilnholm Hatchery extends to approximately 4.89 acres and comprises a steading range currently used as an office, laboratory, workshop and storage, a one-bedroom bothy, a stone-built workshop/garage and a substantial hatchery building. The hatchery building is a Grade A-listed and has until recently been operational. In addition, there are areas accommodating a number of external hatchery tanks, a parking area, yard area and a pond to the south.The BothyA one and a half storey residential building of traditional construction incorporating stone elevations beneath a traditional slate roof. There is a modern lean-to extension to the rear. The property has one bedroom, a kitchen, sitting room and shower room with stairs to a floored attic. The property extends to approximately 792 sq.ft.OfficeA stone construction building over two levels with no internal access between floors. The office has recently been refurbished and comprises an open plan office on the upper floor, with a meeting room, kitchen and toilet facilities. The lower floor comprises of workshop space and storage and has bare stone walls and a concrete floor with drainage channels around the perimeter of the walls. The laboratory is also on the lower floor and has plasterboard walls and a vinyl floor. The property extends to approximately 1,912 sq.ft.Workshop/GarageStone built garage building incorporating a traditional slate roof, timber loading door and timber framed single glazed windows. Currently being utilised as a store for equipment and plant. The property extends to approximately 702 sq.ft.HatcheryThe hatchery is a Grade A listed property built in 1881 which is used for storing a series of controlled temperature hatchery tanks on two levels. The brown trout and salmon hatchery purpose built for Sir James Maitland is 2- storey, roughly rectangular in shape with stepped east and west elevations. Yellow brick with ashlar window surrounds and quoins. Raised brickwork to upper 3 courses of the wall head with chamfered base and surmounted by slightly overhanging ashlar coping. The building has a flat composite panel roof. The wall head steps down from north to south following the slope of land. The property extends to approximately 7,104 sq,ft.HISTORICAL NOTEMilnholm Hatchery, played a key role in the history of scientific aquaculture. Sir James Ramsay-Gibson Maitland, often called the “father of scientific aquaculture,” established the fishery and hatchery, where fish were bred and raised using his pioneered techniques. His approach involved carefully controlled experimentation, focusing on changing one variable at a time to understand the impact on fish breeding and growth. He found that older stock fish produced stronger offspring, and that female fish needed to be stripped of eggs and male milt collected in October. The fishery and hatchery were later sold to the University of Stirling’s Institute of Aquaculture in 1979.PLANNINGThe property is located in the Stirling Council Local Development Area.We are of the view there may be scope to convert some of the buildings to alternative use such as residential. Any further planning enquiries can be directed to Stirling Council: 01786 233660 or planning@stirling.gov.uk.SEPA LICENCEThe subjects have previously benefited from aCAR licence which has now been surrenderedAny purchaser will require to make their ownfuture application for an abstraction licence.SERVICESThe property benefits from connections ofmains water and electricity.The mains water supply is understood tocome from a mains supply off New Line Roadwhere is is metered. The route of the pipe tothe property is understood to cross a field.However, the route of the pipe has not beenformally identified and it is understood thereis no wayleave in place. The subjects are beingsold on the basis of the existing water supplyarrangement and purchaser are required tosatisfy themselves in this regard.Drainage is by means of connection to a privatesystem. Heating to the office and both is byLPG.ENERGY PERFORMANCE CERTIFICATEThe office and laboratory space has an EPCrating of D.RATEABLE VALUEThe property has a rateable value of £18,100.WHAT3WORDS///ballparks.glove.loafing



















