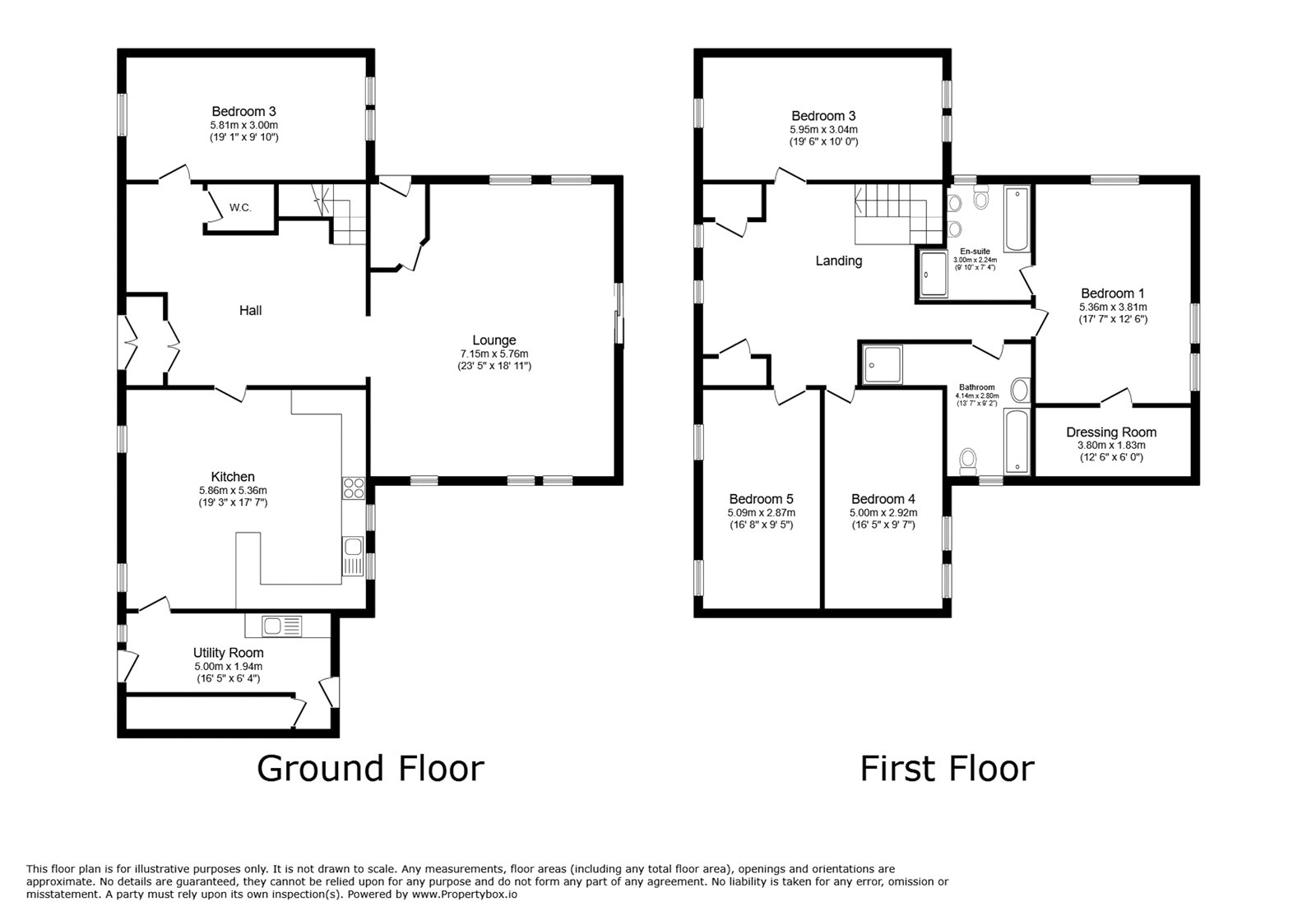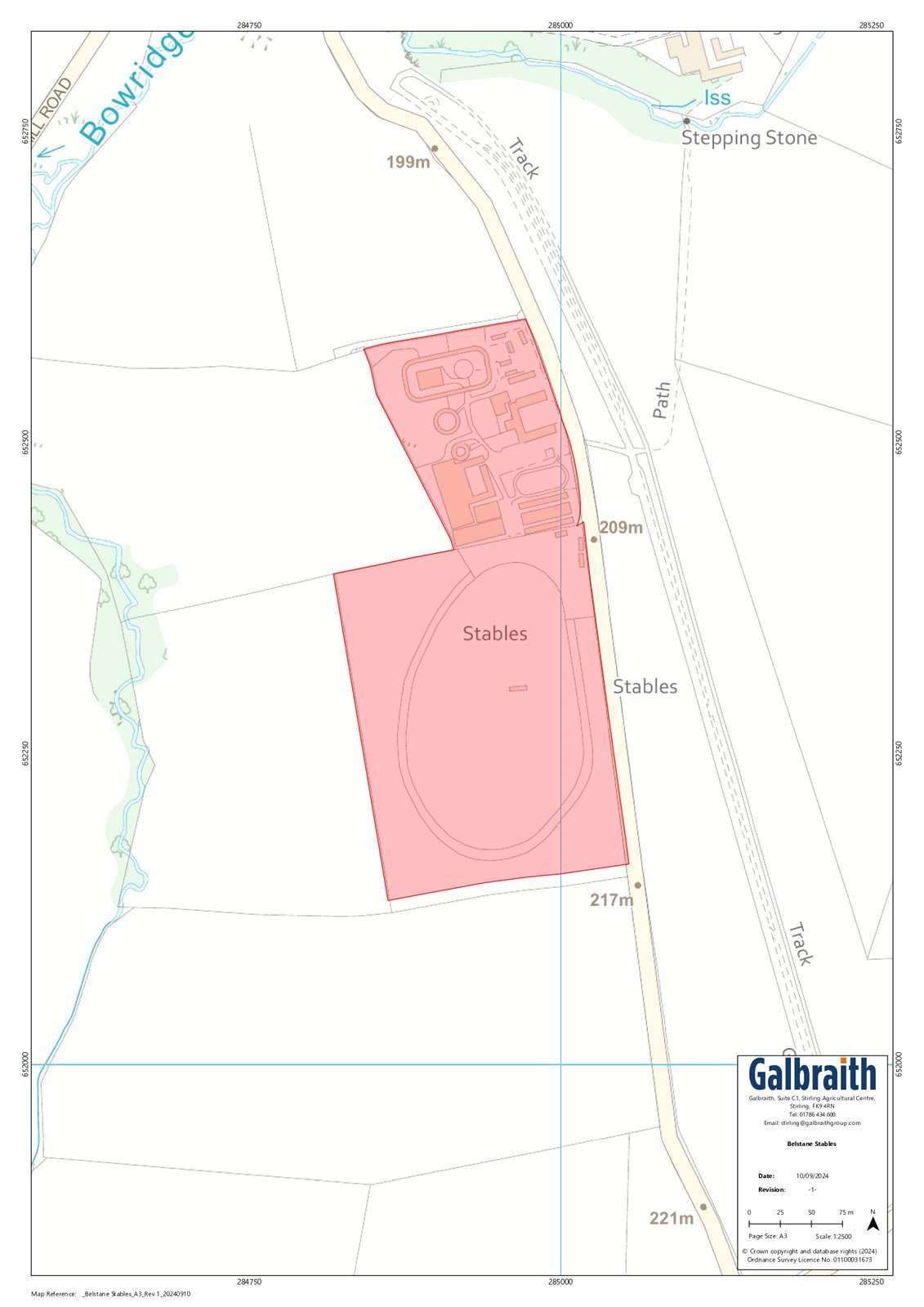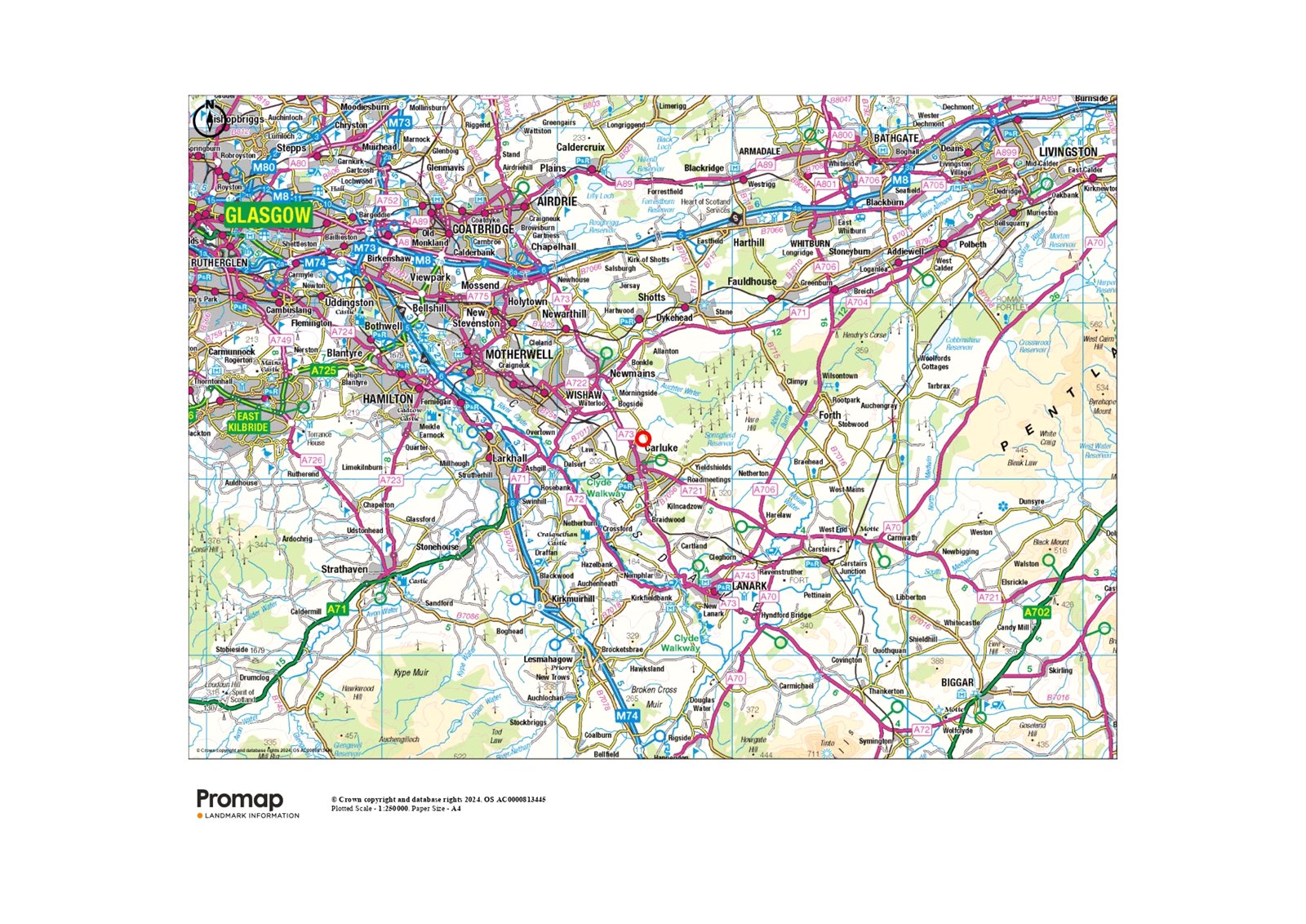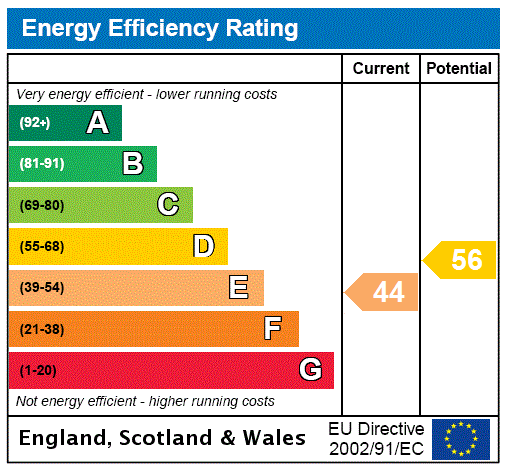Belstane Racing Stables
Carluke, South Lanarkshire, ML8 5HNOffers Over £750,000
18.86 acres
- CLOSING DATE SET TUESDAY 21ST JANUARY 2025 AT 12 NOON
- An attractive, recently modernised 4 bed farmhouse with spacious accommodation
- Ancillary staff accommodation
- 127 horse stables
- Indoor and outdoor arena
- 2 Horse walkers
- Outdoor and Undercover exercise loop
- GP Sheds & Stores
- FOR SALE AS A WHOLE
SITUATIONBelstane Racing Stables are located approximately 1 mile north of the town of Carluke in South Lanarkshire. The property sits wholly to the west of Belstane Road and is surrounded by land utilised for agriculture.DESCRIPTIONBelstane Racing Stables extends to 7.56 Ha (18.68 Acres) or thereby and comprises, Belstane Farmhouse, North and South wing staff accommodation with additional office & reception area, 5 static caravans, 127 stables which are spread across multiple blocks of both timber and modern constructions, indoor and outdoor gallops, indoor and outdoor arena, 2 exercising systems and land which can be utilised for grazing or mowing.For the avoidance of doubt, the land and gallops on the eastern side of Belstane Road are not included in the sale.METHOD OF SALEBelstane Racing Stables is offered for sale as a whole.FARMHOUSEBelstane farmhouse is of a stone construction under a pitched tiled roof providing accommodation over two levels. The property comprises:Ground Floor: Utility Room, Cloakroom, Kitchen, Large Hallway including w/c, office and sitting room.First Floor: 3 Double Bedrooms, Family Bathroom with both a bath and a shower, large hallway with two lining cupboards and a master bedroom with ensuite and walk in wardrobe.The property benefits from mains water, mains electricity, private septic tank and gas central heating.The property is generally in good condition, with modern fixtures and fittings.STAFF ACCOMMODATION- SOUTH WINGThe staff accommodation to the south wing is of a stone construction under a pitched tiled roof providing accommodation over a single level comprising:Reception space with shower room, office, store room, w/c, 4 double bedrooms, kitchen and boot room. This property has previously been used for staff accommodation.The property benefits from mains water, a shared private septic tank, mains electricity and gas heating.STAFF ACCOMMODATION- NORTH WINGThe staff accommodation to the north wing is of a stone construction under a pitched tiled roof providing accommodation over a singular level comprising:Sitting room, kitchen, bathroom with both a bath and shower and 2 double bedrooms.The property benefits from mains water, a shared private septic tank, mains electricity and gas heating.EQUESTRIAN & AGRICULTURAL BUILDINGS:Courtyard Stables adjoining Farmhouse (15.5m x 8.0m) Of mixed stone and concrete block construction under a pitched tiled roof with concrete floors. This block provides 8 back to back (3.65m x 3.75m) boxes.Stable Block 1 (15m x 8.33m) Of concrete block construction under a pitched box profile roof with a concrete floor. Within this there are 8 (3.78m x 2.9m) movable Monarch boxes with sliding doors.Timber Stable Block 2 (22m x 3.47m) Timber stable block providing 6 timber stables with concrete floors under a PVC roof. The block comprises 6 (3.47m x 3.48m) stables.Stable Block 3 (20m x 14.4m) of timber construction with concrete block walls under a flat box profile sheeted roof with a concrete floor. This block is located within the centre of the indoor gallops and comprises 12 (3.95m x 3.23m) movable boxes.Indoor Gallops Of timber construction under a box profile sheeted roof with box profile walls and an earth floor.Horse Walker There are 2 covered motorised horse walkers:Monarch System- 10 spacesClaydon System- 6 spacesPlease note that there are no warranties available in respect of the horse walkers.Traditional Stable YardFour-sided courtyard providing 20 stables, of block construction, under a pitched tiled roof with concrete floors and a tarmacadam centre yard area. The stable yard comprises:19no (3.6m x3.6m) stables1 corner (5.4m x 3.6m) stableDouble tack room – 3.65m x 2.7m x 3.65m x 2.4mTack 1- 5.4m x 3.6mTack 2- 5.3m x 3.6mAll of the stables are fitted with IAE doors with anti-weave grilles.Stable Block 4 (18.2m x 14.2m)Of steel portal frame construction under a corrugated fibre cement roof with a concrete floor with mixed tin and Ventair side cladding. The blocks holds 7no (3.4m x 3.2m) stables.Stable Block 5 (41.1m x 10.5m)Of steel portal frame construction under a corrugated fibre cement roof with a concrete floor. The shed comprises 20 (3.4m x 3.4m) stables of concrete block walls with facings and a further 2no (3.6m x 3m) pony boxes.Storage Shed Lean-to (16.1m x 4.3m)Of timber frame construction under a box profile roof with box profile cladding and a earth floor.Timber Stable Block 6This block is made up of 3 sets of timber stable blocks amounting to 44no individual boxes measuring 3.5m x 3.65m each. Of timber construction under a corrugated fibre roof with a concrete floor.Open Arena (54m x 17.8m)Of steel portal frame construction under a pitched box profile roof with concrete panel walls, box profile cladding and a concrete floor. The shed benefits from a sliding door.Workshop (24.7m x 12.4m)Of steel portal frame construction under a box profile roof with box profile walls and a concrete floor, the shed is equipped with an electric roller door.Outdoor Arena (20m x 40m) Enclosed with timber post fencing and laid with shredded felt surface.THE LANDThe Land at Belstane Stables extends to 5.36 ha (13.24 ac) or thereby of permanent pasture. The land is in a ring-fenced block and is classified as Grade 3(2) by the James Hutton Institute. The land sits between 195m and 205m above sea level and is generally west facing in aspect. The land has been recently utilised for the grazing of horses and is fenced externally by post and wire fencing with an internal circular timber fence and sand gallops. There are 2 timber field shelters.




















