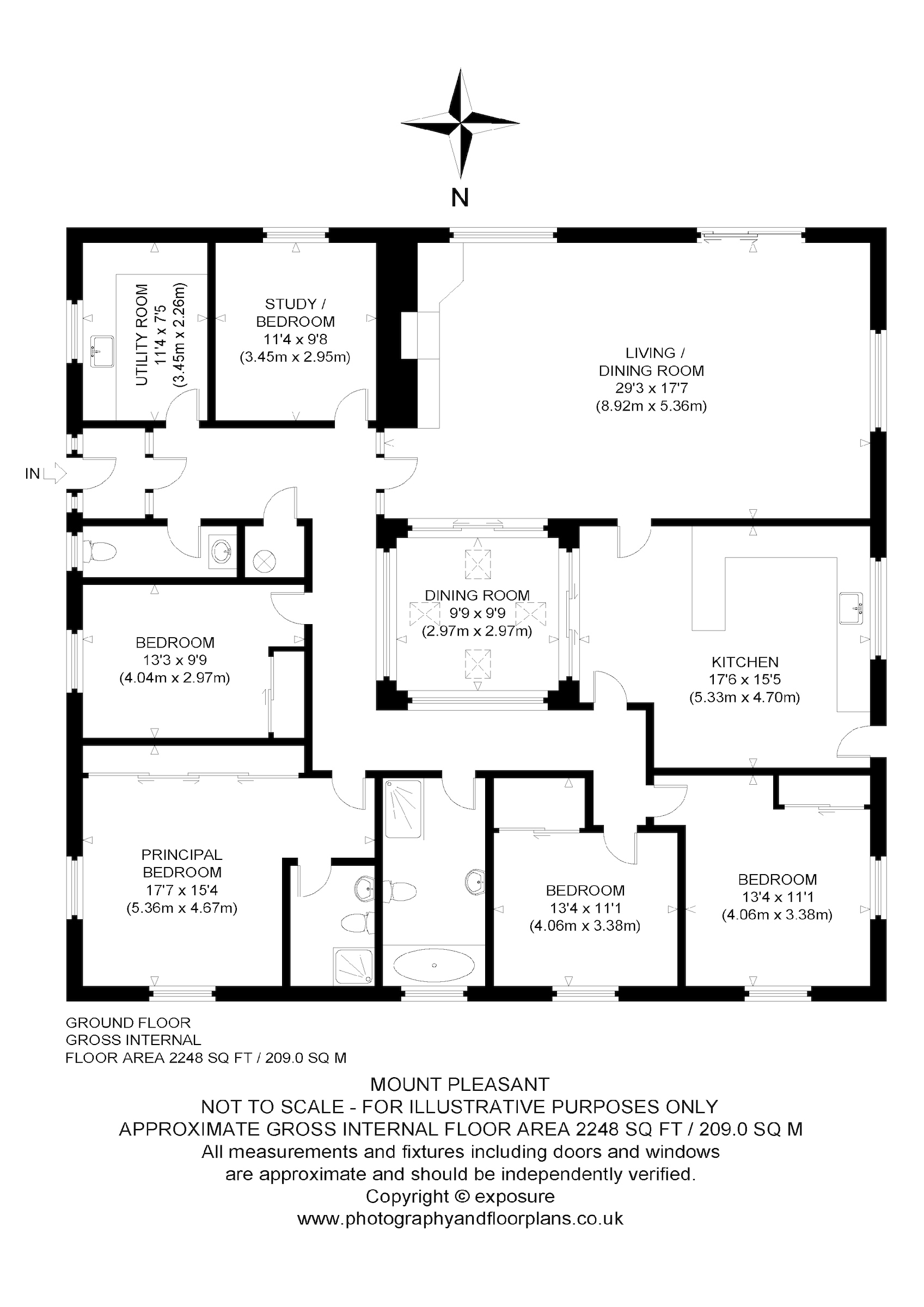Mount Pleasant Lot 1
Wishaw, North Lanarkshire, ML2 9PJOffers Over £475,000
2.99 acres
5
2
3
SITUATIONMount Pleasant is situated in a rural position offering ample lifestyle opportunities for those looking to explore rural pursuits such as hobby farming or horse riding. There is also the chance to generate an income from home with lots of opportunities to run a business from the property. The town of Newmains is just under 3 miles away and offers an excellent range of local amenities. The city centre of Glasgow (about 22 miles) offers the full range of amenities including shopping, leisure and business facilities with regular mainline rail connections to Edinburgh and wider Scotland available from Hartwood. Edinburgh (Scotland’s capital) is just under an hour’s drive away.Mount Pleasant is located in close proximity to an excellent transport infrastructure with the M8 motorway system accessible within about a 15 minute drive. Edinburgh and Glasgow International Airports are only about 30 miles and 27 miles distant respectively and offer regular domestic and international flights.Sitting in the central belt of Scotland, the local area offers an enormous range of cultural and leisure opportunities. There are some excellent golf courses in the area including a nearby course at Wishaw as well as Carluke and Greenburn Golf Clubs in close proximity to each other, and the world famous courses at Loch Lomond and Gleneagles are easily accessible. There are private sports clubs in Newmains, whilst Wishaw has a Community Sports Centre with swimming pool.Schooling is available locally at Allanton Primary and Calderhead High School as well as St Patrick’s Primary and St Aidan’s High School.DESCRIPTIONHouseMount Pleasant is a stone-built house set under a pitched tiled roof. The house is accessed via a private driveway which leads directly onto Daviesdyke Road. The property provides well-proportioned accommodation, finished to a very high standard, on one level comprising:Entrance Hallway, Kitchen, Dining Room, Sitting Room, Utility, Four Double Bedrooms, Ensuite, Bathroom, Study/Double Bedroom, and WC.The layout is shown in more detail in the floor plans contained within these particulars.Garden GroundThe house sits centrally within the garden which is laid mostly to lawn with flower beds and shrubs enclosed with fencing. To the south east of the property the driveway and garage can accommodate parking for several cars.OutbuildingsThere are two outbuildings, one detached single car garage which is of a profile metal construction, and a large agricultural shed which is of a concrete base and metal construction and extends to approximately 170m2.LandThe grazing land, classified as Grade 4.2 by the James Hutton Institute, extends to approximately 1.21 Ha (2.99 Acres) and is split into 2 paddocks, enclosed with well-maintained post and wire fencing. Both fields are accessed using a hard standing road, wide enough for vehicular access for any necessary maintenance.






























