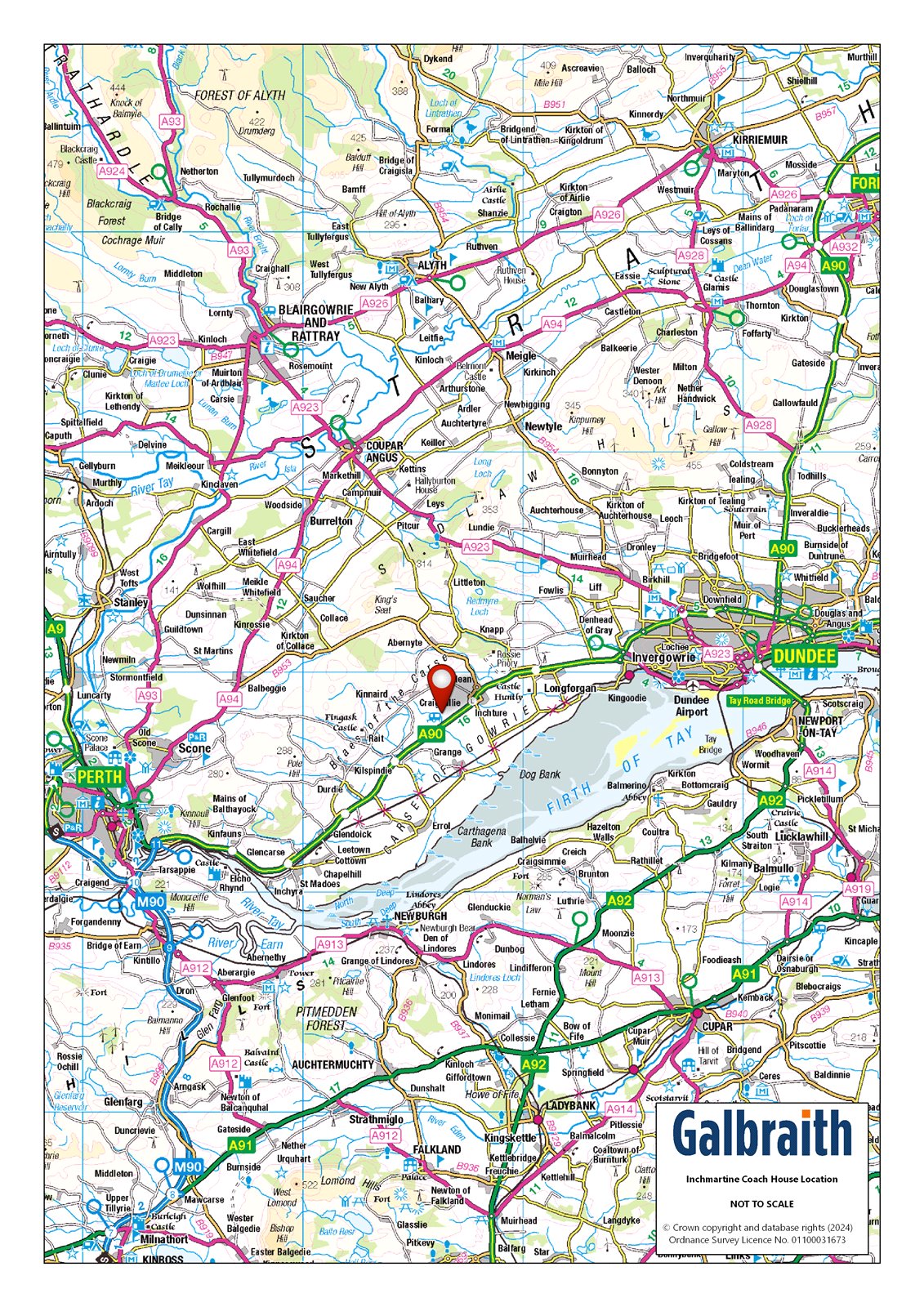Inchmartine Coach House
Inchture, Perth, Perth and Kinross, PH14 9QQOffers Over £375,000
3
2
3
- 2 reception rooms. 3 bedrooms
- Charming traditional coach house with a pleasant layout
- Generous reception rooms with splendid views overlooking the countryside beyond
- Range of traditional outbuildings providing flexibility, opportunity and development potential subject to obtaining the necessary consents.
- Commutable location close to the A90 between Perth and Dundee
SITUATION Inchmartine Coach House is situated in a rural position offset from the A90 dual carriageway running between Perth and Dundee. Just 1.6 miles away is Inchture, a pretty village equipped with a range of day to day facilities such as a village shop, post office, primary school, village hall and a church. The closest City, Dundee, approximately 10.2 miles north east and the ‘Fair City’ of Perth, approximately 14 miles south west have a greater range of facilities including supermarkets, shopping centres, hospitals, international retailers, cafes, restaurants and bars, primary and secondary schooling, and an extensive range of entertainment facilities. Both Perth and Dundee have well connected bus and train stations providing regular services north and south, with Dundee also having an airport with frequent flights to London. Inchmartine Coach House also benefits from being 12 miles from Ninewells Hospital. Perthshire is renowned for its excellent recreational opportunities and picturesque countryside offering numerous opportunities for climbing, mountain biking and walking. The ski slopes of Glenshee sit a mere 40 miles away and country sport enthusiasts can enjoy shooting, fishing, and stalking locally. There are numerous golf courses near Dundee and Perth which can be accessed easily. DESCRIPTION Inchmartine Coach House is a delightful family home within the traditional coach house for Inchmartine House. The house is contained within the southern half of an attractive courtyard and produces spacious reception spaces with lovely high ceilings and traditional features such as cornicing and fireplaces. Upon entering, the entrance porch and entrance hall leads to the French oak fitted dining kitchen with a Neff Oven and utility room hosting a recently replaced Worcester Oil boiler. The sitting room has garden access via French doors boasting splendid views of the garden, surrounding countryside and hills beyond. The property also comprises a master bedroom with generous ensuite and walk in wardrobe, a further two double bedrooms, a family bathroom, as well as a WC. The northern half of the courtyard provides superb flexibility and potential. There is a studio flat with a sitting room/studio, bathroom, kitchenette and a bedroom. There is then a double garage and a range of outbuildings with 3 phase electricity and workshop spaces including a larder and wine store. ACCOMMODATION Entrance Porch, Hall, Dining Kitchen, Utility, Sitting Room, Master Bedroom with Ensuite, Two Double Bedrooms, Family Bathroom, WC.GARDEN AND GROUNDS Inchmartine Coach House sits within well maintained, pretty grounds which wrap around the house and buildings to provide privacy and a pleasant outlook. There is a lovely lawned area that can be access directly from the sitting room which has a washing line and mature borders as well as an orchard with mature and establishing fruit trees including a variety of apples, pears, and plums. There is also a super vegetable patch with oak sleeper raised beds and beyond this an area of mature woodland which provides ample firewood.






























