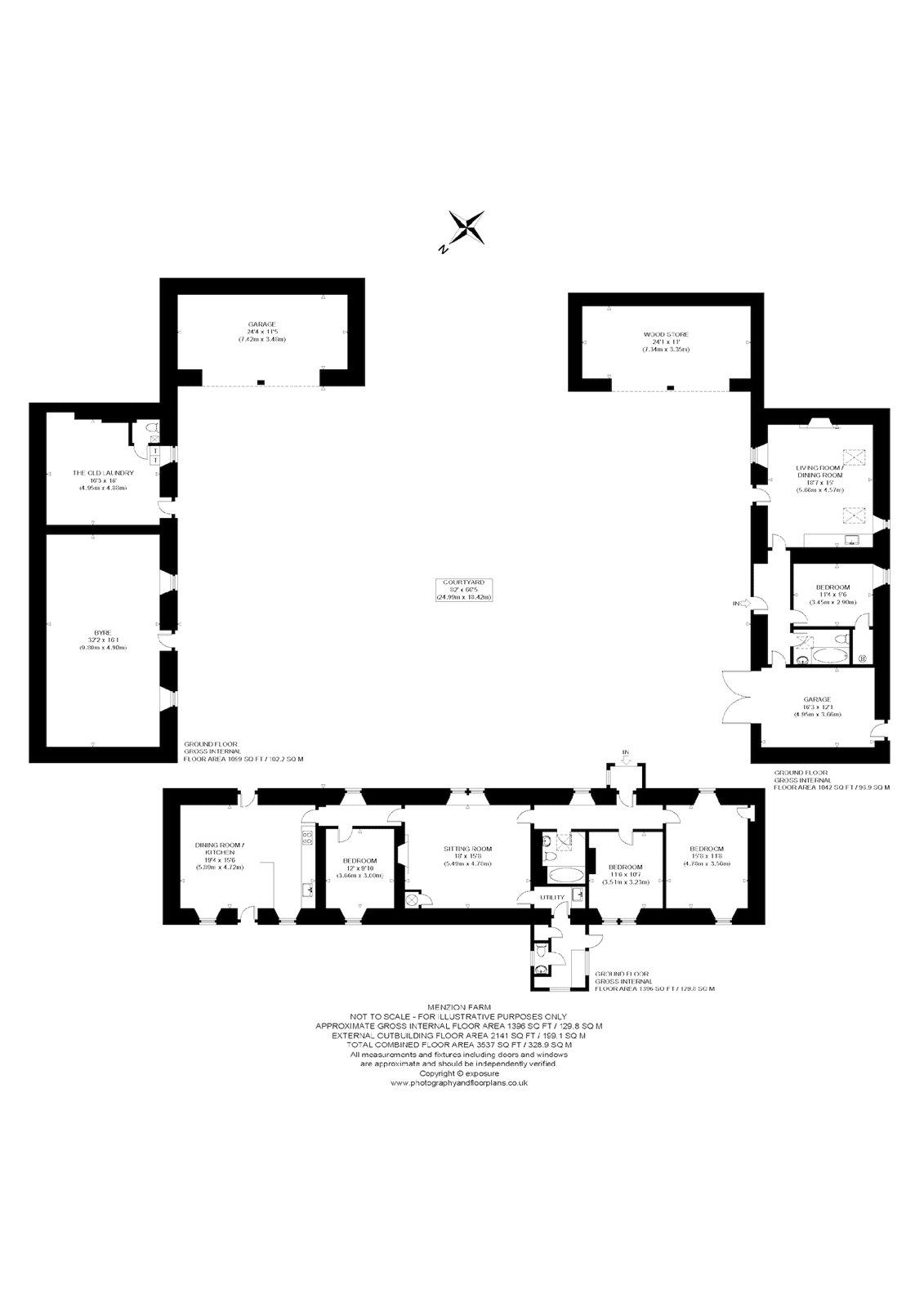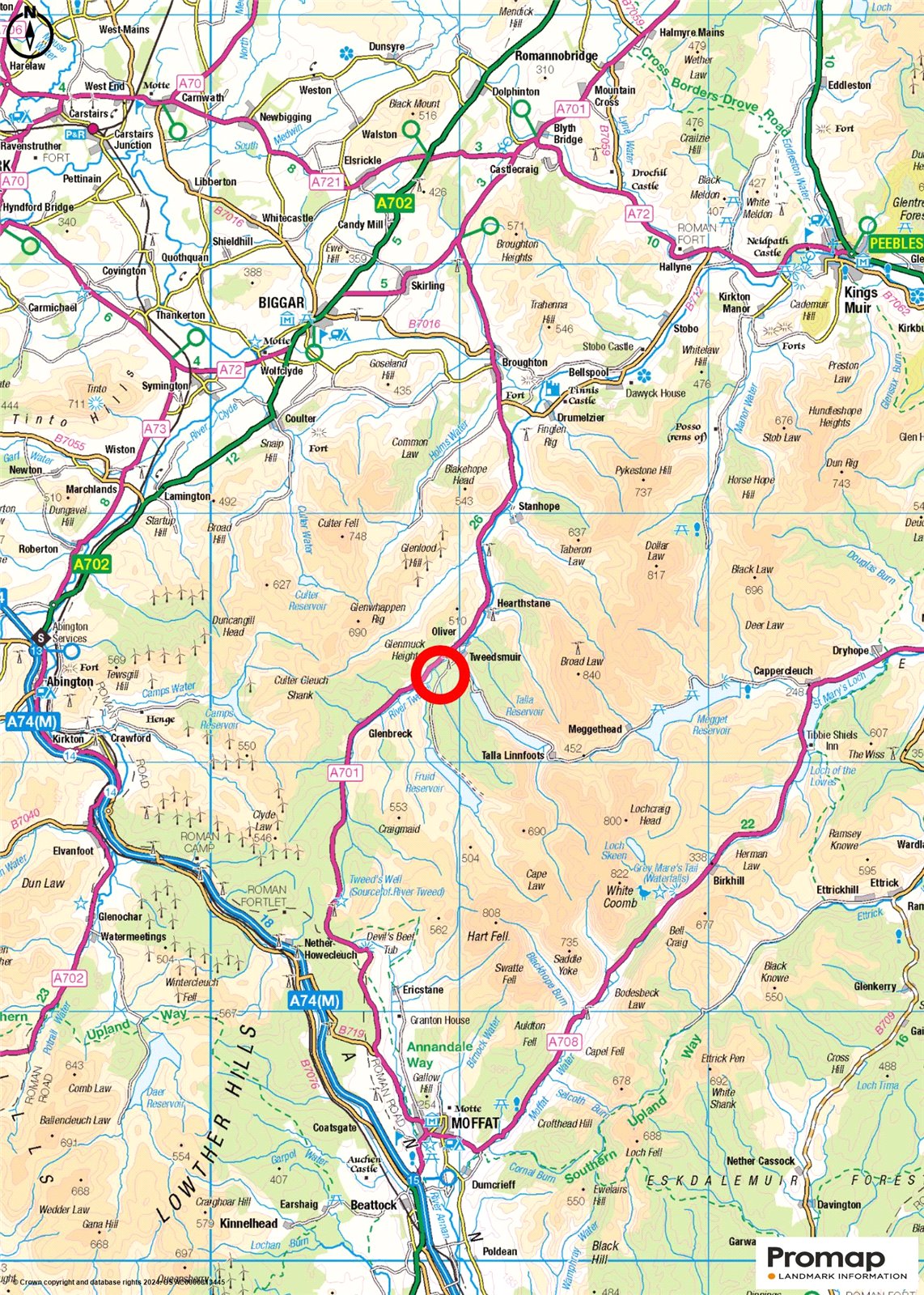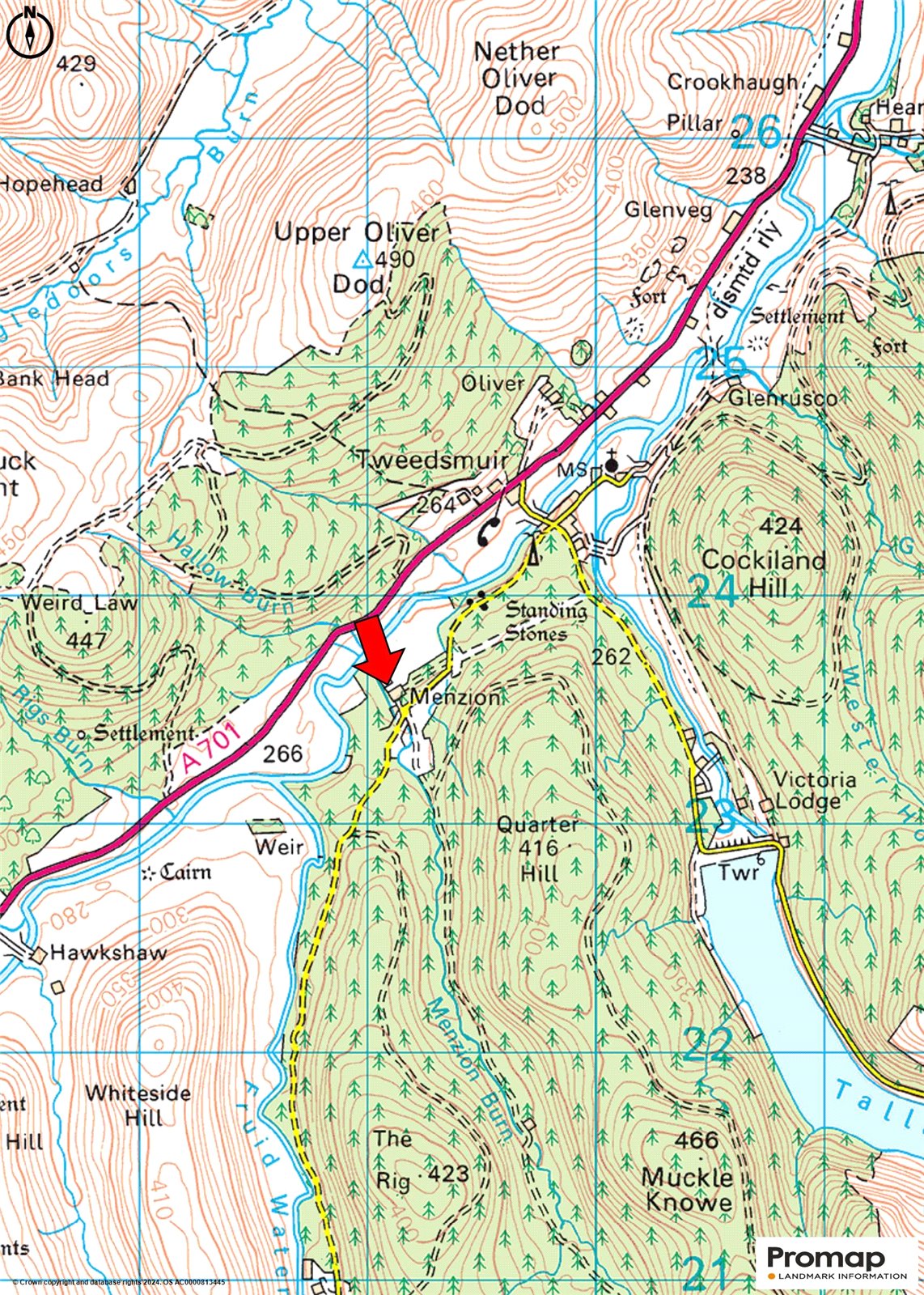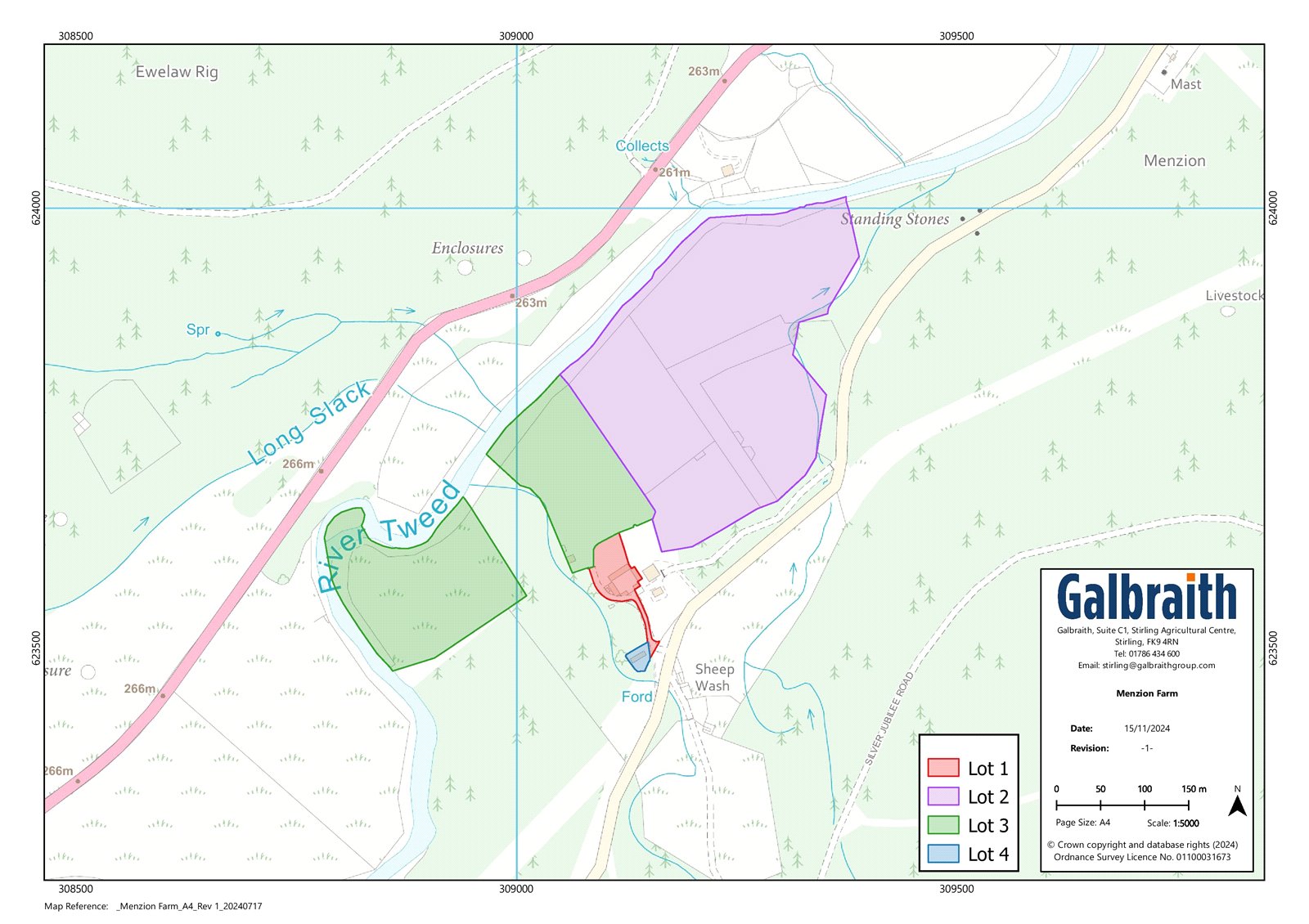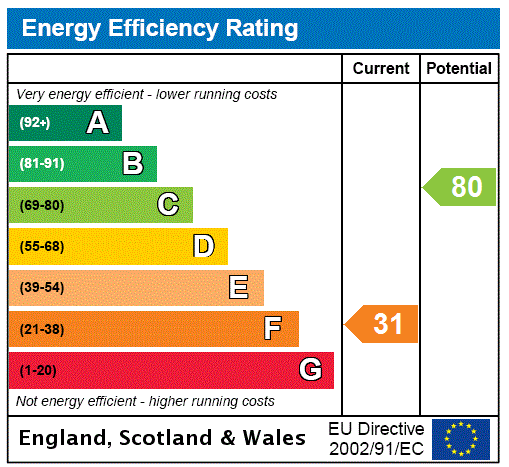Menzion Farm
Tweedsmuir, Biggar, Scottish Borders, ML12 6QROffers Over £585,000
31.83 acres
4
3
2
- Small holding. About 12.88 ha (31.83 acres).
- Stunning location on River Tweed.
- Offering potential for small scale farming or equestrian potential.
- 3 bedroom main house and 1 bedroom annex with letting potential.
- Scope for planning on existing Dutch Barn.
- 900m of River Tweed frontage.
SITUATION Menzion Farm sits in a stunning location outside the pretty village of Tweedsmuir in the Scottish Borders. There is no shortage of beauty in the surrounding countryside and the property enjoys over half a mile of frontage onto the River Tweed. There are plentiful opportunities for outdoor pursuits in the area, including great routes for walking and cycling. The active community opened the Wee Crook café as a vibrant village hub in 2023 on the site of the famous Crook Inn, where Rabbie Burns used to write. Eight miles north of Tweedsmuir is the village of Broughton, with the local Primary School, Community shop, Tea Room and garage. The market town of Biggar is five miles west of Broughton and all necessary services and amenities can be found here alongside many independent retailers. Secondary school children would travel by bus to Peebles High School following their primary education at Broughton.Further afield, Peebles offers yet more retail and cultural opportunities as well as the world famous Glentress mountain bike venue. The A74 Motorway is only 16 miles away and gives direct access to the NW of England. METHOD OF SALE Menzion Farm is offered for sale as a whole or in lots. DESCRIPTION Menzion Farm is an attractive courtyard of buildings and offers opportunities for small-scale farming and equestrian use. The approximately 30 acres of pasture has been used in recent years for sheep grazing and conserved forage, and ranges from 4.1 to 5.2 according to the James Hutton Institute of Land Classification. The elevation of Menzion Farm lies between approximately 255 metres (838ft) and 276 metres (907ft). Main House: The main house was built in c.1850 and is approached from a private gravel driveway. It offers flexible family accommodation over one level, extending to 129.8sq.m. The lounge has a wealth of natural light and the stove is a focal point of the room. There are three double bedrooms and family bathroom. The dining kitchen offers a range of wall and base units and doors to both the rear garden with seating area, a perfect spot for morning coffee, and to the courtyard. The accommodation comprises: Sitting room, kitchen/dining room, 3 bedrooms, rear porch/utility, separate WC with hand basin, family bathroom. Annex: There is a self contained annex to the south/west of the cottage with garage/outbuilding attached, which was converted from historic outbuildings in 2009, and offering potential for holiday let and commercial income. The lounge/dining kitchen has a range of wall and base units and space for wood burning stove. The annex benefits from under floor heating. The accommodation comprises: Kitchen/living area, bedroom and bathroom, there is an internal door leading to a useful outbuilding. Garden The large garden behind the main house is laid out as two areas of lawn with mature trees and shrubs and a productive vegetable garden with fruit bushes and a greenhouse. OUTBUILDINGS To the north east of the house there are a byre and a former laundry with sinks and a WC, which are currently utilized as a workshop/store and offer further development opportunities.LAND Menzion Farm extends to approximately 12.88 Ha (31.83 Acres) in total including yards and buildings. The land comprises of permanent pasture which has been principally classified as Grade 4.1 and 5.2 by the James Hutton Institute. The land rises from approximately 255m above sea level at its lowest point to approximately 276m above sea level at its highest point. The current field configuration is of seven paddocks bordering the River Tweed behind the house. The fields are serviced with several natural water supplies and are well fenced but also with some well-crafted dry stone dykes.The land is a mixture of pasture, grazing and riverbank. The land has been successfully let out for grazing on short-term leases. LOTTING Lot 1: Main house, annex and outbuildings and garden (0.82 acres/0.33 ha). Lot 2: Five fields with adjoining banks of the River Tweed (19.60 acres/7.93 ha). Lot 3: Near Field and Hooknose Field with the adjoining banks of the River Tweed (11.27 acres/4.56 ha). Lot 4:Dutch Barn. The current owners have lodged an application for Planning Permission in Principle for replacement of the barn with a single dwelling house (0.15 acres/0.06 ha). NB: Vendor will consider other lotting arrangements.





































