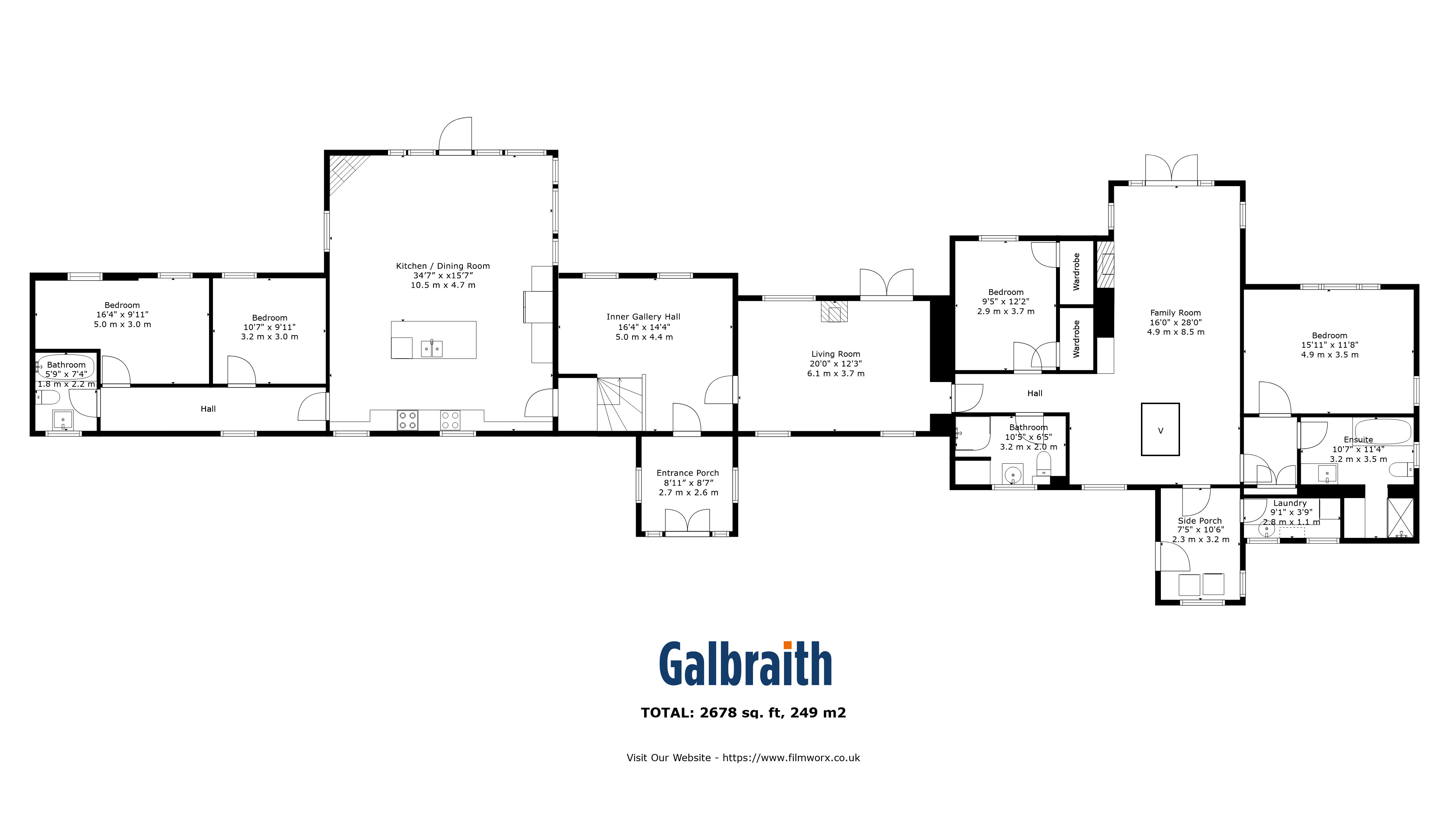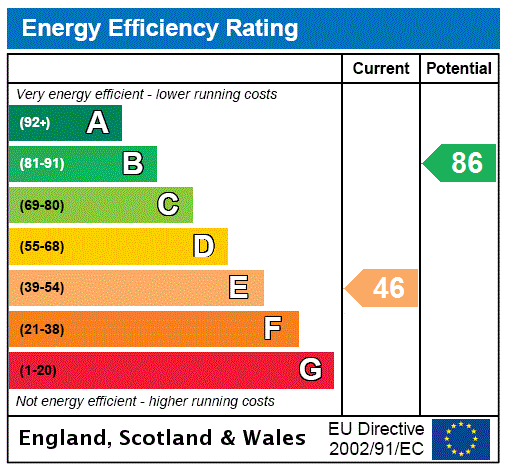Druminane House
Inzievar, Dunfermline, Fife, KY12 8HBOffers Over £875,000
5 acres
4
- Charming country house set in over 5 acres of grounds with far reaching views
- Acreage 5.85 acres (2.37 hectares)
- 2 reception rooms. Open-plan kitchen/dining room. 4 bedrooms (2 en suite). Family bathroom.
- Lovely south facing terraces connecting to reception rooms.
- Double garage, studio, hen house/store, general purpose shed.
- Beautiful gardens and grounds with orchard, meadow, and mature trees.
- 2-acre paddock.
- Highly accessible location ideal for commuting to Edinburgh and Glasgow
SITUATIONDruminane House is set in a tranquil rural location 6 miles west of Dunfermline and benefits from outstanding southerly views over open countryside with the Forth and Lothian hills visible on a clear day. Despite its rural location the property enjoys excellent accessibility to Edinburgh, Glasgow, Stirling and Perth via the nearby motorway networks. The village of Oakley has a good range of local amenities whilst Dunfermline (6 miles) has an excellent range of shops and services along with two railway stations, retail park and park and ride at Halbeath. Dollar Academy is only 9 miles distant, and the school bus stops in nearby Saline to transport children to and from the school daily.Inverkeithing (8 miles) has a park and ride as well as a railway station on the main East Coast line with regular direct connections to King’s Cross in London with scheduled journey time only 4 hours 30 minutes. Edinburgh Airport is only 20 miles distant which has a range of domestic and international flights.The lush rolling countryside around Druminane House is home to an array of wildlife and offers great scope for the outdoor enthusiast with walking, riding and cycling all available nearby. There are an excellent range of opportunities for golf in the area including courses at Muckhart, Dollar and Saline. For the outdoor enthusiast there are excellent opportunities for hill walking on the Ochil Hills and fishing on local rivers and reservoirs.DESCRIPTIONDruminane House comprises an outstanding single storey country property with split levels extending to circa 250 sqm, which originally comprised two Edwardian cottages which were linked together and later extended circa 2012 with extensions to the south and north.The various upgrades of the house have been designed to maximise the connection of the living accommodation to the various south facing terraces which enjoy the most outstanding views over unspoilt countryside with the River Forth and the Lothian hills visible on a clear day.Internally the house is full of charm and character and it is in excellent decorative condition and well maintained. The house is approached from the rear gravel sweep by a feature arched door, which leads through to a large vestibule and into a reception hall with hardwood flooring. Steps lead down to the kitchen/dining room and a door leads off to a lovely sitting room with wood panelled walls to dado height, a log burning stove, fitted bookshelves and part glazed double doors leading out to a garden terrace. A door leads from the sitting room through to a large study/reception room, which has windows on two sides, recessed bookshelves, hardwood flooring and log burning stove and part glazed double doors leading out to an elevated garden terrace. Doors lead off the study /reception room to a bedroom, shower room, side entrance porch (with laundry room off) and a principal bedroom with dressing area and en suite bathroom.The kitchen/dining room is situated on the east side of the house, at a slightly lower level, and is a bright and spacious room, which benefits from an Aga, central island and corner open fireplace. Part glazed doors lead out to a lovely south facing terrace. A corridor leads off the kitchen to 2 bedrooms and a bathroom.ACCOMMODATIONEntrance porch leading to inner gallery hall area, open plan kitchen/dining room, living room, family room, 4 bedrooms (2 with en-suite facilities), 2 bathrooms, utility room, further porch/store area, laundry room and box room.GARDEN AND GROUNDSFrom the public road stone gate piers lead to a long tarmac driveway which leads through neighbouring woodland to a gravel sweep to the rear of the house. Situated off this gravel parking area is double garage constructed of rendered block under a pitched slate roof and approached by a metal shutter door with a concrete screed floor.Further outbuildings are situated to the south of the house in the grounds and include an Artist’s Studio, which is constructed of brick under a pitched roof with metal corrugated finish, which benefits from both power and lighting. Beyond, is a further original barn constructed of brick materials under a tiled roof, which requires renovation and has potential for other uses. A further shed/hen house with pantile roof is also situated in the grounds, which is used for the storage of garden machinery.COUNCIL TAX The property has been assessed as Band G. DIRECTIONSFrom Dunfermline take the A907 in a westerly direction and continue into Oakley. Once in Oakley turn left onto Station Road and continue out of the village for about 1 mile passing a white church (The Holy Name) on the right. The entrance to the private driveway to Druminane House approached by stone gate piers leading through a stone wall and is situated on the left-hand side a short distance after passing the white church.POST CODEKY12 8HBWHAT3WORDSTo find this property location to within 3 metres, download and use What3Words and enter the following 3 words:culling.eyepieces.reefACCESSA neighbour and The Woodland Trust (who own the adjacent woodland) have a servitude right of pedestrian and vehicular access over the first section of the driveway.The BarnThe roof of the barn is in a state of disrepair and access to this building is only permitted by permission of the selling agents.LOCAL AUTHORITYFife CouncilFIXTURES AND FITTINGSNo items are included unless specifically mentioned in these particulars. The blinds, floor coverings and most light fixtures are included in the sale. The curtains and garden statuary are excluded from the sale.VIEWINGSStrictly by appointment with the Selling Agents.



























