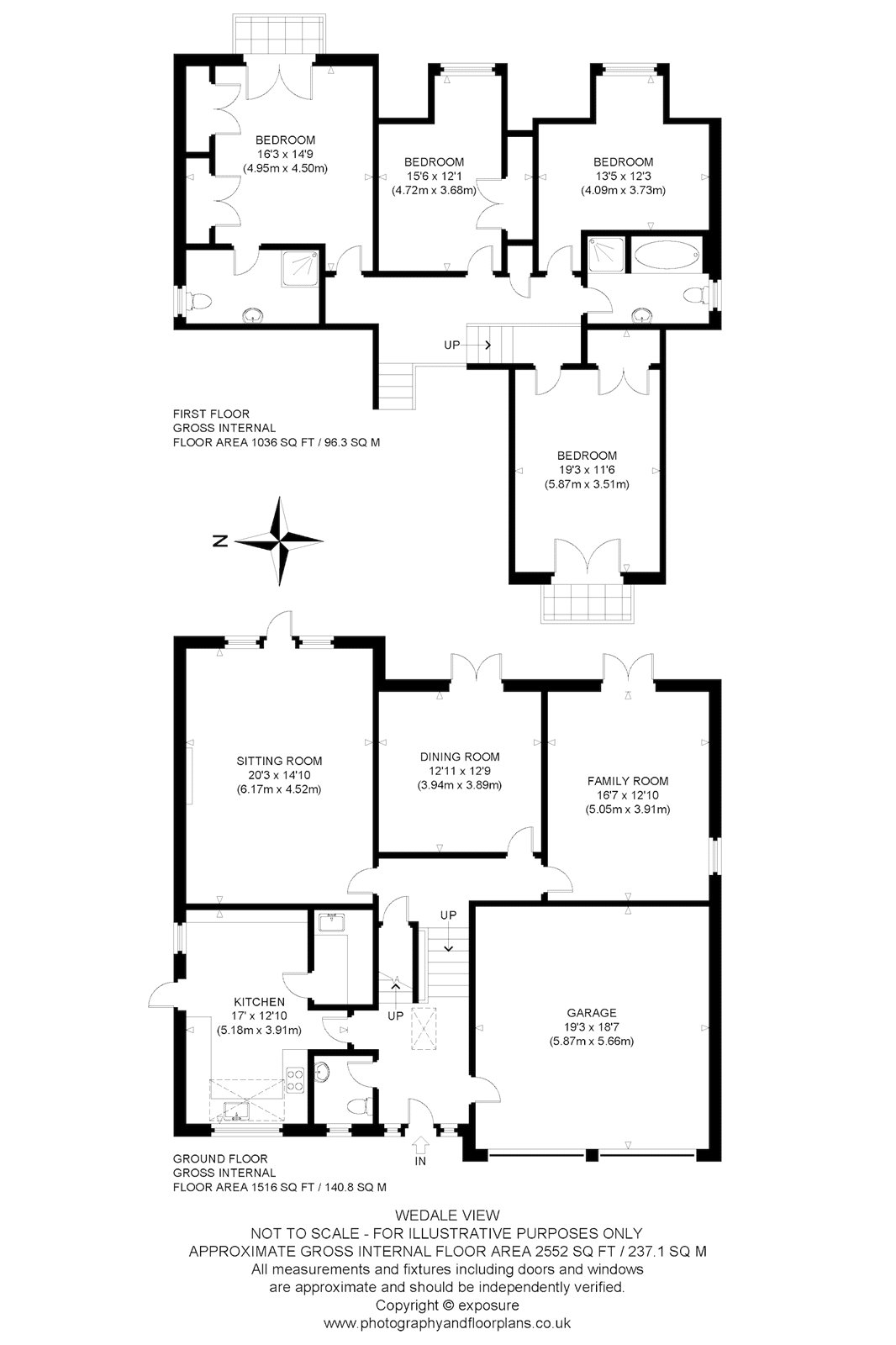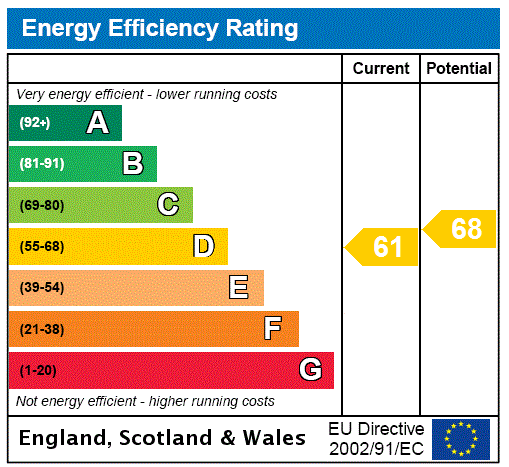23 Wedale View
Wedale View, Stow, Galashiels, Scottish Borders, TD1 2SJOffers Over £420,000
4
3
3
- Stow is a popular and scenic residential village.
- The house is within very easy access of Stow Railway Station.
- Small development of executive houses.
- Bright and spacious and well presented throughout.
- Enclosed front garden.
- Garage.
Wedale View is a small and exclusive development in an elevated position on the western edge of Stow. The peaceful village of Stow is situated in the Gala Water valley and is surrounded by scenic farmland. Stow provides many local services including a primary school, modern health centre, café, well stocked village shop and post office plus a bespoke bookshop. A bistro can be found in the nearby Station House. There are also a number of leisure facilities in the village including an all weather multi-court, bowling club, park and the opportunity to join clubs and hobby groups.The village of Stow is exceptionally well placed for enjoying a rural lifestyle whilst being in easy commuting distance of Edinburgh. The A7 runs through Stow and is 20 miles to Edinburgh city by-pass. The nearby train station is within very easy walking distance of 23 Wedale View. Galashiels lies approximately 7 miles south of Stow and is also easily accessed by both road and rail. Galashiels benefits from a good range of shops (including 2 major supermarkets) and a wide variety of recreational and sporting facilities. There are several primary schools together with a secondary school located in the town. The Borders General Hospital and Scottish Borders Council headquarters are both within easy reach.DESCRIPTION23 Wedale View was first occupied in 2012 and is a light and spacious detached home in excellent decorative order. The versatile, family sized accommodation comprising 3 reception rooms and 4 bedrooms is laid out in a split level design and makes the most of the tremendous easterly views. In addition, to be able to appreciate the morning and evening sunlight are Juliet balconies, one leading off the main bedroom and one from west facing bedroom 4. The house is finished to a high standard with neutral décor and is in walk-in condition. A sheltered terrace at the front of the house can be accessed from the three reception rooms and makes an al fresco extension to the living space.Ground Floor:Sitting room, dining room, television room, kitchen/diner, utility room,cloakroom.First Floor:Bedroom 1 with en suite shower room, 3 further double bedrooms, family bathroom.Integrated double garage. Monoblock off street parking.To the rear there is a decked terrace along the whole of the rear elevation which can be accessed from the dining, sitting and television rooms. The flat garden is fully enclosed and provides a secure outdoor space, predominately laid to lawn with the addition of raised beds to one side.


























