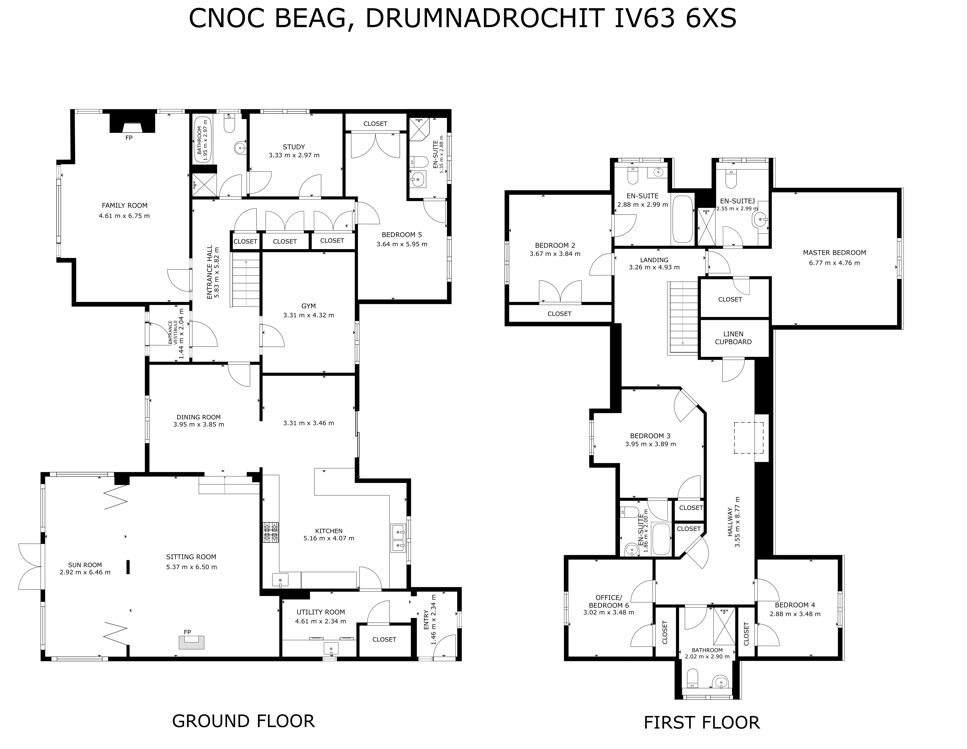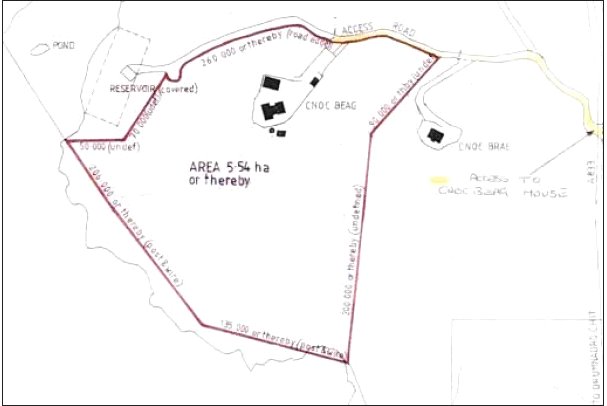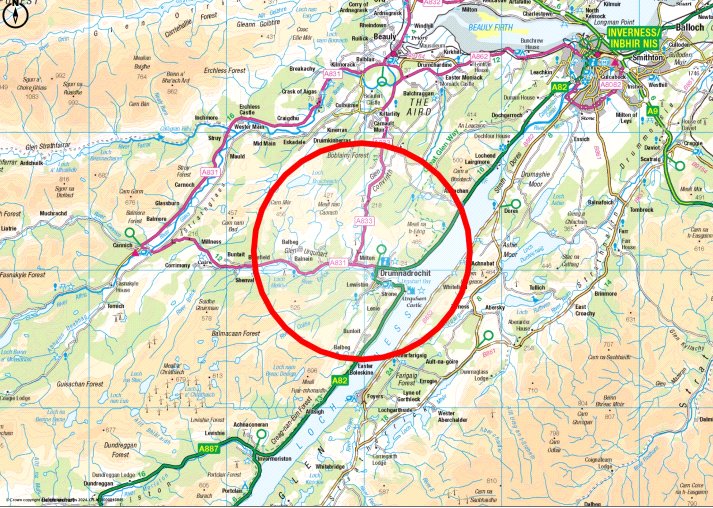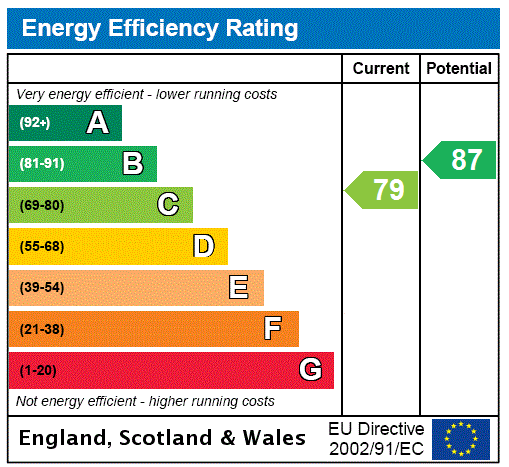Cnoc Beag
Culnakirk, Drumnadochit, Inverness-shire, IV63 6XSOffers Over £700,000
13.68 acres
5
3
6
- A modern family house set in an iconic Highland landscape.
- Three Reception Rooms. Five Bedrooms.
- Recently extended and upgraded.
- Stunning, semi-open plan living accommodation.
- Modern general-purpose shed, game larder and kennels.
- Attractive gardens and woodland.
- Solar PV panels with Feed in Tariff.
- Stunning views over SSSI heather moorland to the Monadhliaths.
- About 5.54 hectares (13.68 acres) in all.
Cnoc Beag is in the scattered hamlet of Culnakirk near Drumnadrochit. The property is in an outstanding setting, secluded and private and with spectacular uninterrupted views over heather moorland to the Monadhliath mountains. The exceptional setting, overlooking a Special Site of Scientific Interest, is a snapshot of a pristine Highland landscape with its ever-changing scenery and habitat for rare species of native wildlife with regular sightings of osprey, curlews and kites, as well as pine martens and red deer.This region of Inverness-shire is famous for its association with Loch Ness and is a well-known tourist destination. However, just a short distance away from the popular centres the beautifulcountryside remains unspoilt and tranquil, providing a haven for wildlife and excellent rural sporting opportunities.The village of Drumnadrochit, about 3 miles away, has good local shops and facilities including its highly acclaimed primary and secondary school. A short drive to the north is Beauly, a small localtown popular for its excellent and varied independent shops and attractive architecture, while Inverness, about 30 minutes’ drive away, has all the amenities of a modern city including its airport with regular flights to the south and to parts of Europe.Cnoc Beag, which was built in 2005, was purchased by the current owners in 2012 and they have carried out considerable improvements to create a beautifully appointed house with well laid out accommodation. This work includes the addition of a new porch, conversion of the garage and the addition of an extension to form a stunning semi-open plan dining kitchen, dining room, family room and sun room with under floor heating; new double glazing throughout, upgrading en suites, and reconfiguration of a bedroom. The house is energy efficient with new, oil fired central heating and pv solar panels with Feed in Tariff which generate a useful annual income.



































