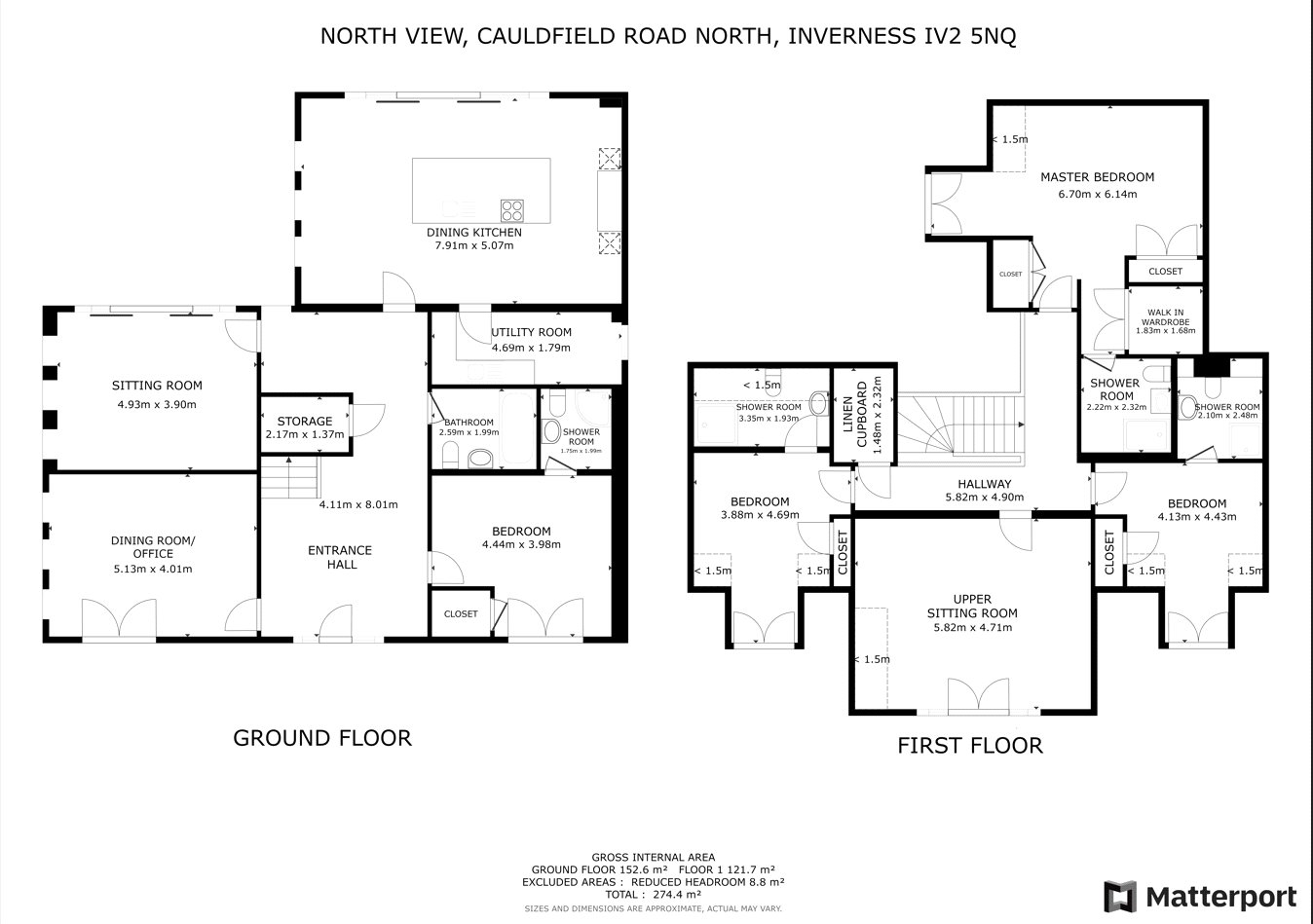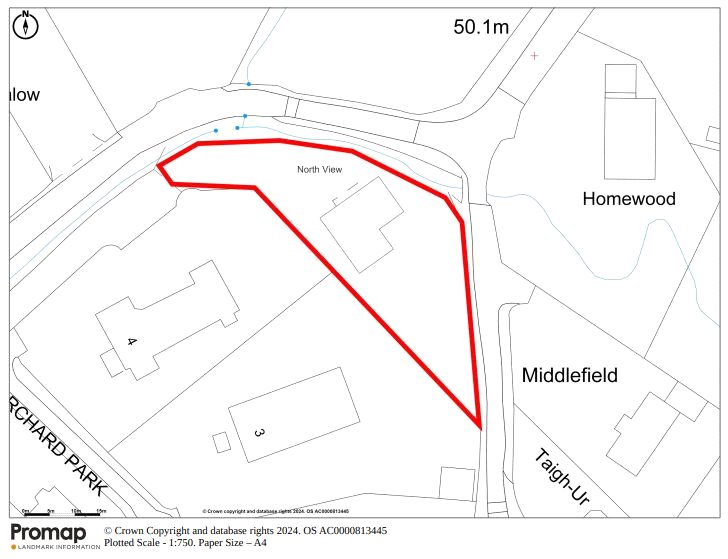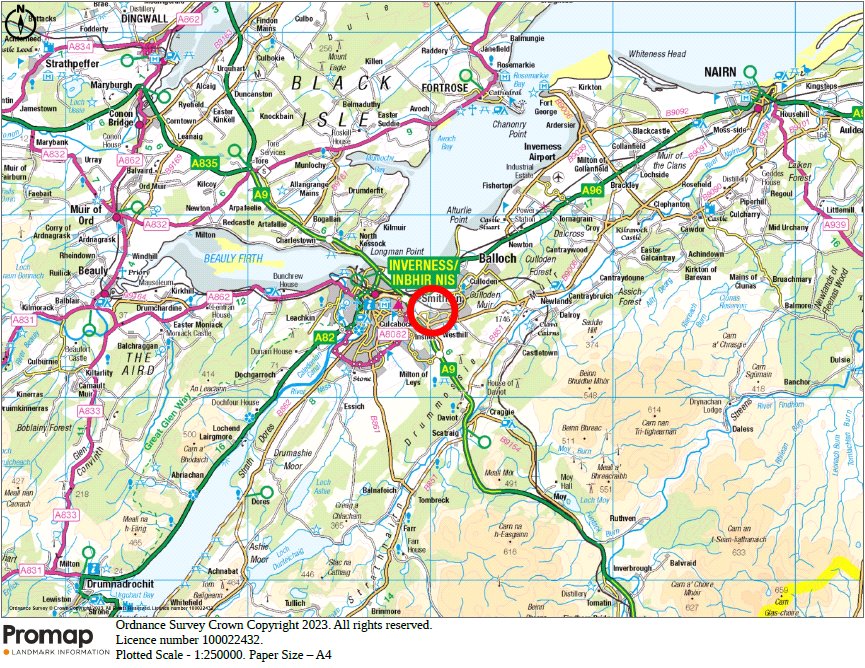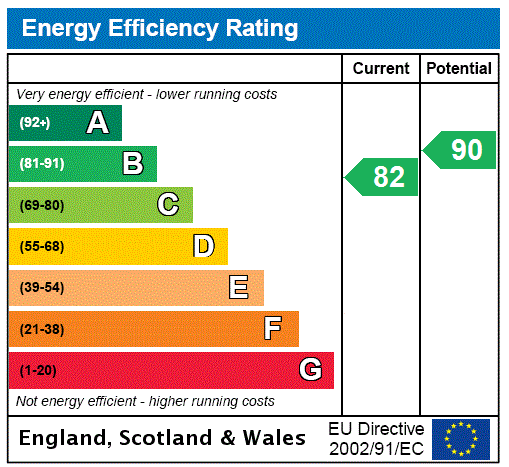North View
Caulfield Road North, Cradlehall, Inverness, IV2 5NQOffers Over £690,000
0.31 acres
4
3
5
- A luxury new build house in a sought-after residential setting.
- Three Reception Rooms. Four Bedrooms all en-suite.
- An outstanding living environment combing the best of modern and traditional design.
- High quality fittings and finishes throughout.
- Very energy efficient with air source heat pump, pv panels and battery storage.
- Views to the Moray Firth and Black Isle.
- Cradlehall named in Top 10 Places to Live in Scotland.
- About 0.12 hectares (0.31 acres) in all.
North View is in the popular residential area of Cradlehall on the edge of Inverness, recently named as one of the top 10 places to live in Scotland by a nationwide property search company. Cradlehall has a semi-rural feel with its cycling-friendly, tree-lined, single track roads; natural features and traditional stone walls. In addition, there is a highly regarded primary school within walking distance and the city centre and airport are in easy reach. Inverness has all the facilities of a thriving modern city and the mix of old and new has allowed the city to retain much of its historic dignity and strong Highland culture which blend well with modern theatre and the arts. There are good communications by both road and rail and the airport, about a fifteen minute drive away, offers regular flights to the south and Europe.The countryside of the Scottish Highlands is varied, from the fertile, rolling farmland of the coast to the inland moorlands and rugged mountains. This unspoilt landscape provides a haven for many rare and protected species of wildlife as well as a wide range of rural leisure and sporting opportunities from way-marked walks and cycle trails on the Black Isle, to skiing and adventure sports in the Cairngorms National Park.North View is in a delightful setting, on a slightly elevated site edged by stone walls and with beautiful, framed views to the Moray Firth and Black Isle. The house was designed by the seller in conjunction with their architect and completed in July 2024. Attention to detail in all respects has created an exceptional house, combining traditional elements with features such as full height ceilings, deep skirting boards, and coving, with the best of contemporary design including a state of the art, Italian fitted kitchen, Hans Grohe bathroom fittings and porcelain tiled floors. The use of the highest quality materials, finishes and fittings create an outstanding living environment, while extensive use of glass and carefully positioned window openings fill the house with natural light and the understated use of colour allows the accommodation to flow.The beautiful entrance hall sets the template for the house with its high ceiling, porcelain tiled floor and impressive sweeping staircase. There are two reception rooms on the ground floor and the magnificent dining kitchen has sliding doors extending the sense of space into the garden, while porcelain tiled patios mirror the tiled floors in the house. The first floor has a further reception room, its Juliette balcony taking advantage of the views across the city to the Moray Firth and Black Isle. The master bedroom suite has a beautifully appointed shower room and walk-in dressing room, while the further bedrooms, including one on the ground floor, are spacious and each has its own shower room. The house is highly energy efficient with an air source heat pump, very high levels of insulation, top quality double glazing and pv panels which supply electricity to 9v battery storage.





















