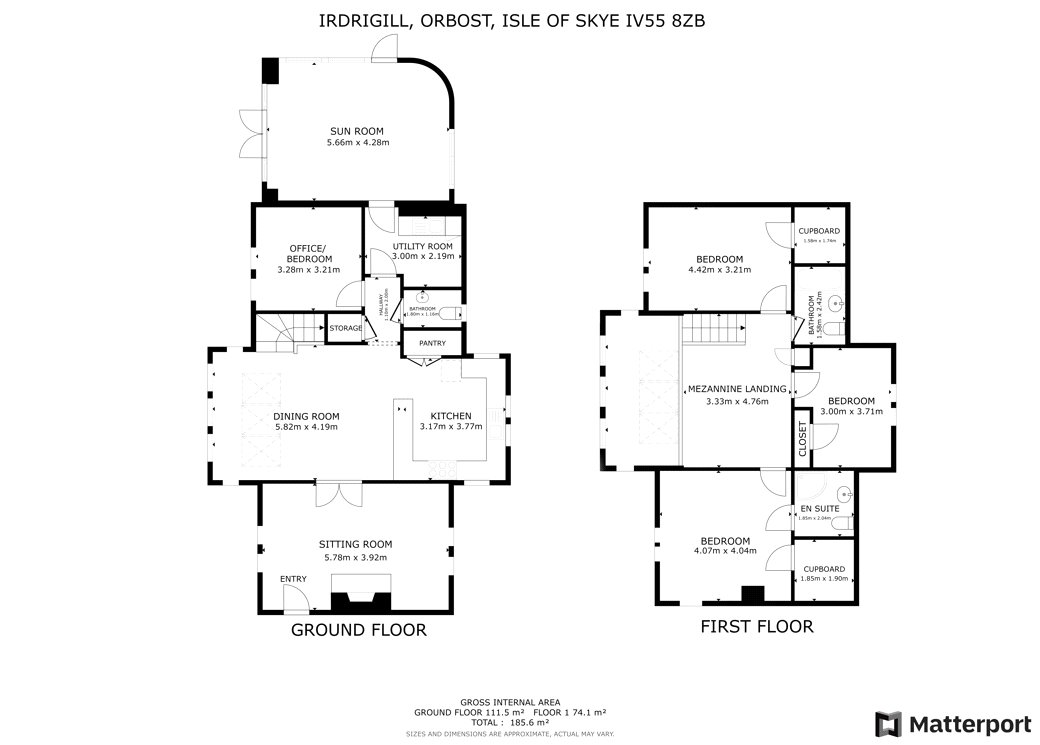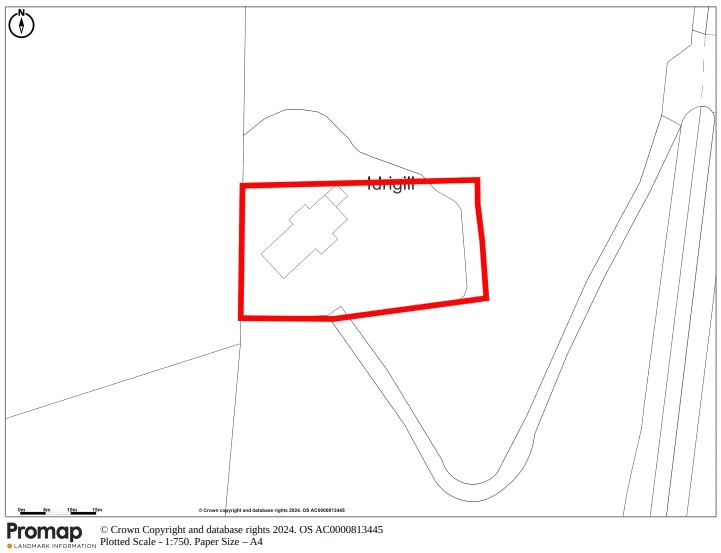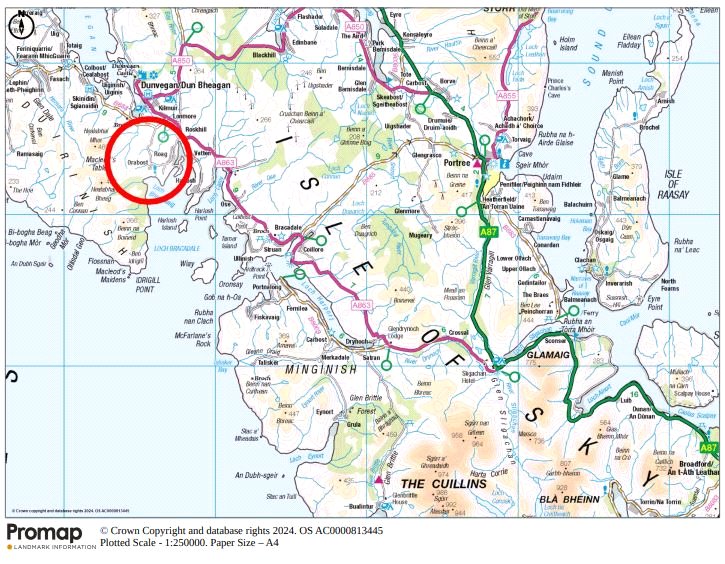Idrigill
Orbost, Dunvegan, Isle of Skye, Highland, IV55 8ZBOffers Over £375,000
0.3 acres
4
2
3
- A detached dwelling in a secluded setting with far reaching sea and mountain views.
- Two Reception Rooms. Four Bedrooms
- Light filled open plan living area.
- Enclosed, easily maintained garden.
- Beautiful views to the Cuillin mountain range and beyond.
- About 0.12 hectares (0.3 acres) in all.
Orbost is situated in the north-west of the Isle of Skye, approximately 4 miles from the village of Dunvegan which is popular for its beautiful location and association with nearby Dunvegan Castle, the ancestral seat of the Clan MacLeod. Dunvegan has good shops and local facilities including a primary school, while the area has excellent restaurants and hotels including the award winning Three Chimneys. Portree, the main town on the island lies approximately 22 miles distant, has a secondary school and a wider range of shops and amenities. The Isle of Skye is the best known of the Inner Hebridean islands off the west coast of Scotland. Famous for its romantic, historical associations and magnificent landscape dominated by the Cuillin Hills mountain range. The island is very popular attracting many tourists throughout the year, as well as those who seek to enjoy a peaceful lifestyle in unspoilt surroundings. There are many outdoor leisure pursuits available locally including canoeing, sailing, mountain biking, fishing, hill walking and climbing, with Orbost being the point of departure for walkers wishing to access MacLeod’s Tables , being two flat-top hills and MacLeod’s Maidens, a set of stacks jutting out into Loch Bharcasaig.Idrigill was built in 2006 on a secluded, elevated site and was designed to take full advantage of the far reaching views to the Cuillin Hills and beyond to the Small Isles of Rum and Canna. The property, which was extended in 2016 with the addition of a sun room, is energy efficient benefiting from solar gain and having an air source heat pump for the underfloor heating downstairs and radiators upstairs. The triple aspect sitting room has a wood burning stove and the open plan living area comprising a fitted kitchen, dining space and seating area has an abundance of glazing with Velux windows flooding the space with natural light and enabling elevated views to be enjoyed from the first floor mezzanine landing.

























