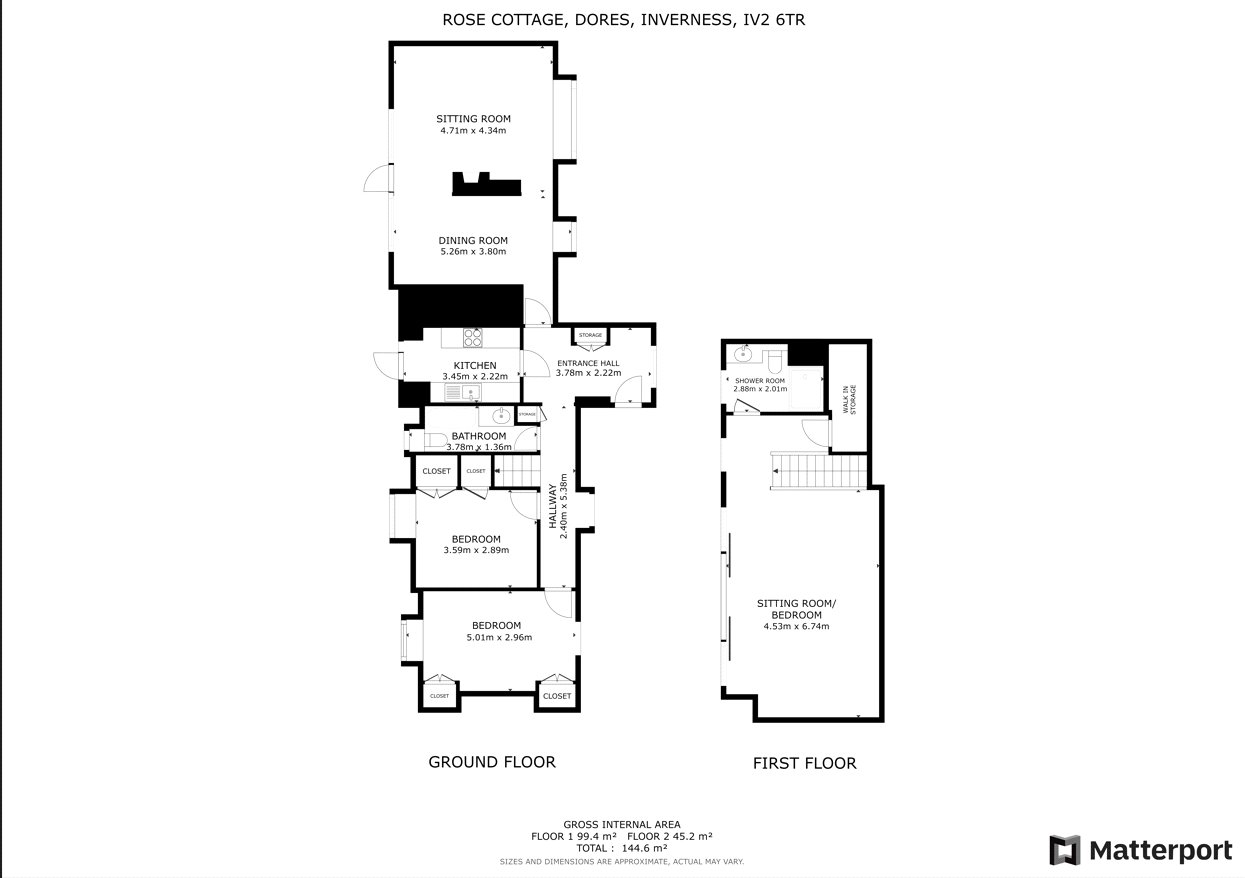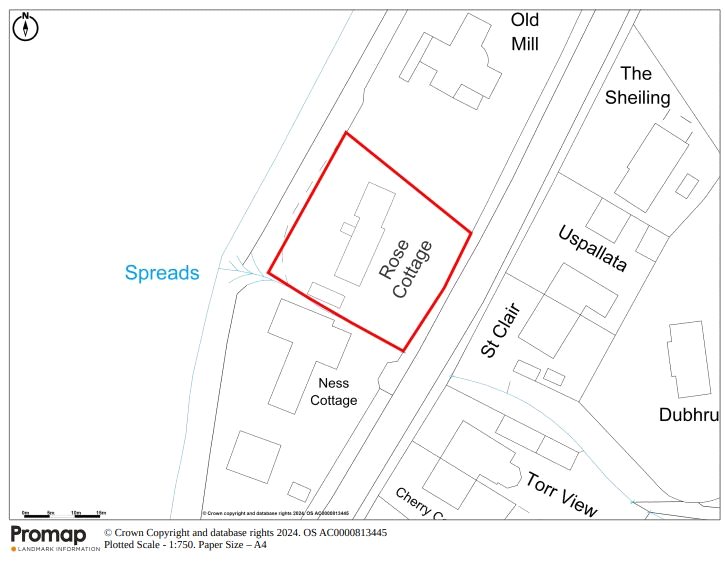Rose Cottage
Dores, Inverness, IV2 6TROffers Over £365,000
0.23 acres
2
2
2
- A delightful detached cottage on the banks of Loch Ness.
- One/Two Reception Rooms. Two/Three Bedrooms
- A detached and extended cottage.
- Stunning views over Loch Ness.
- Well maintained garden.
- Off-street parking and a detached garage.
- Within easy commuting distance of Inverness.
- About 0.09 hectares (0.23 acres) in all.
Rose Cottage is situated in the small village of Dores on the eastern shore of Loch Ness, some 8 miles distant from the city of Inverness. The property enjoys stunning views over its garden, Loch Ness and the hillscape beyond. Local amenities in the village include an active community hall, a gift shop and the popular Dores Inn serving food and drinks. There is primary schooling at nearby Aldourie Primary School with secondary schooling being found In Inverness to which a free school bus service runs. The area is renowned for its natural beauty with Dores having a shingle beach popular with tourists and those who enjoy outdoor pursuits including paddle boarding and wild swimming, while the surrounding countryside is popular with walkers and cyclists alike. Inverness has all the facilities of a modern city including its airport with regular flights to the south.Rose Cottage is an attractive, detached cottage which dates back to 1812. In an enviable location within the village Rose Cottage occupies a plot that extends to the banks of Loch Ness. The cottage has been well maintained with the double glazing having been replaced approximately 14 years ago, with the windows to the front sympathetically replaced with units with astragal bars in keeping with the traditional character. At around the same time the loft was converted to form first floor accommodation with a dormer extension to the rear having glazed sliding doors to a Juliet balcony with glass balustrade allowing panoramic views over the Loch. This room is currently utilised as a second reception room/home office but could be used as a principal bedroom and has a shower room off it. The open plan sitting room/dining room on the ground floor has a wood burning stove and an abundance of glazing allows an influx of natural light, extends the sense of space into the garden and frames the views over the water. The property could lend itself to further extension subject to gaining the relevant permissions.




















