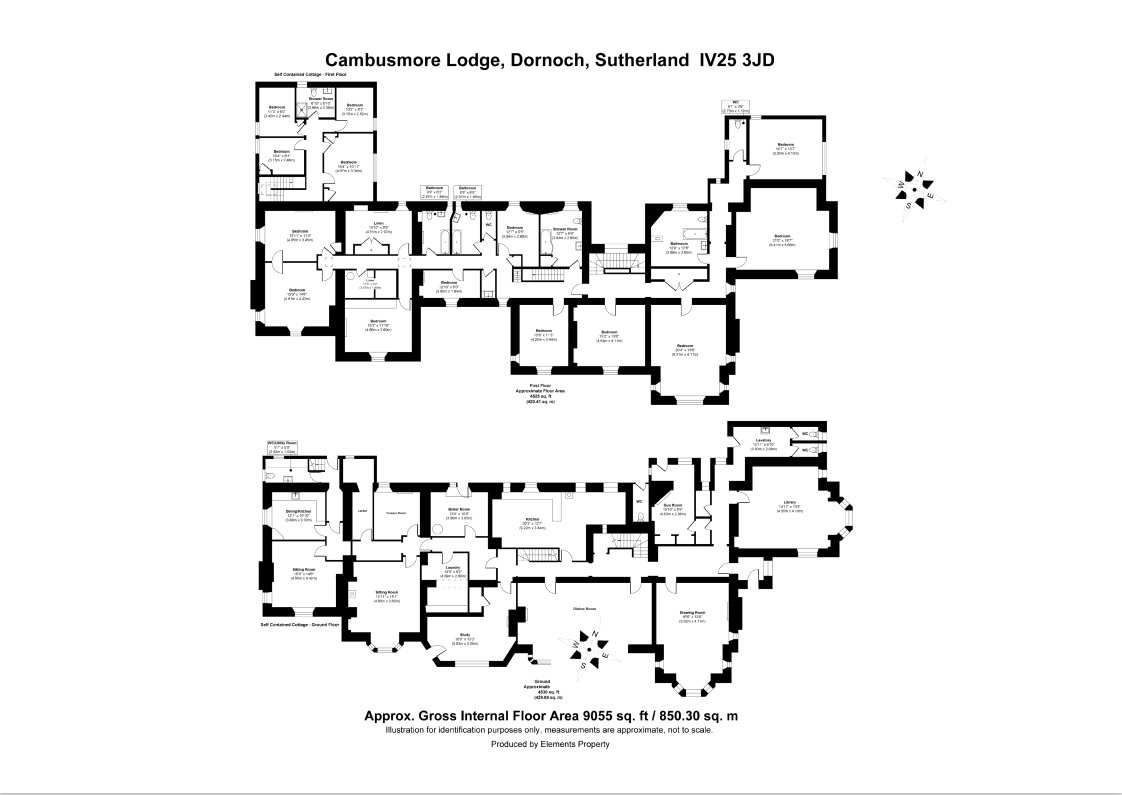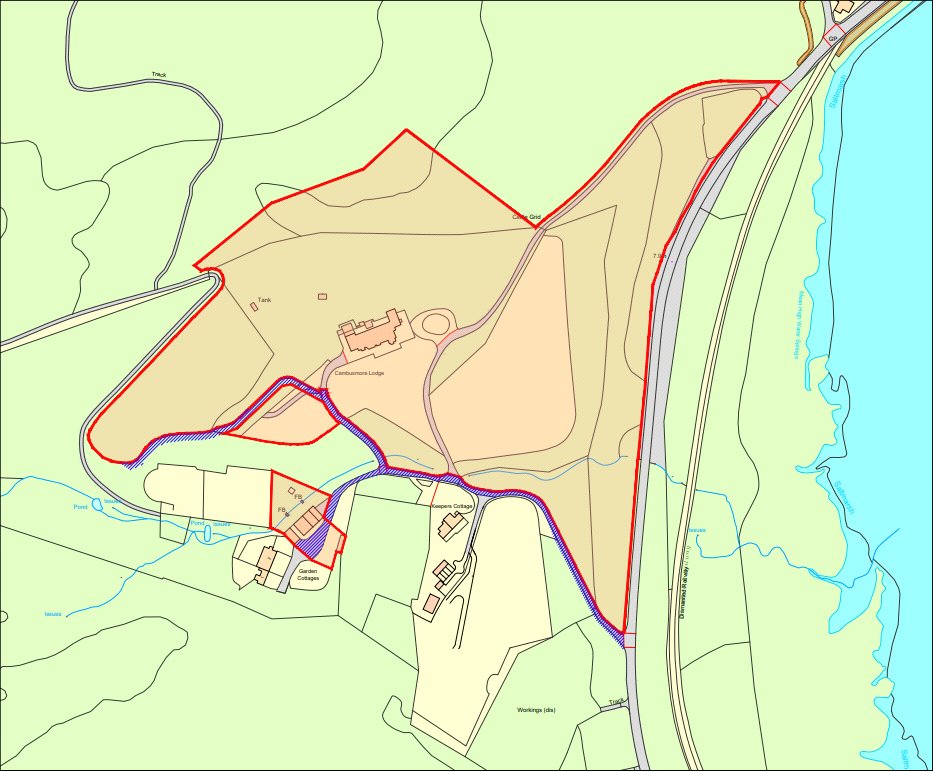Cambusmore Lodge
Dornoch, Sutherland, IV25 3JDOffers Over £900,000
19.04 acres
10
4
5
- A superb late Victorian Highland lodge in need of full renovation.
- Four Reception Rooms. Ten Bedrooms.
- A fine example of the style and retaining many original features.
- A rare opportunity to restore and upgrade a former shooting lodge.
- Self-contained, three bedroom staff flat.
- Separate cottage in need of renovation.
- Extensive policies providing privacy and amenity.
- Stunning views to the Loch Fleet Estuary.
- About 7.7 hectares (19.04 acres) in all.
Cambusmore Lodge is in a beautiful secluded setting close to Dornoch in Sutherland. property comprises a handsome Victorian lodge with a self-contained cottage set in established, manageable grounds.Surrounded by its own land of gardens and mature broadleaf woodland, the lodge has elevated south-facing views over Loch Fleet National Nature Reserve. In this exceptional coastal setting the property has a framed outlook to a protected landscape providing a habitat for rare species of native wildlife including otters, seals, curlews and osprey.Although in a peaceful and unspoilt location, Cambusmore Lodge is easily accessible and is an ideal base from which to enjoy the area. Sutherland is known for its beautiful coastline, dramatic landscape and dry climate, and this peaceful region offers many activities for the outdoor enthusiast. Dornoch, with its famous golf course, is just a short drive away and has a good range of shops and amenities as well as schooling up to secondary level, while nearby Tain has a number of majorsupermarkets. Inverness, about a one hour and 15 minute drive away, has all the facilities of a modern city including its airport with regular flights to the south and Europe. Formerly a shooting lodge on the Sutherland Estate, the house was part of Cambusmore Estate which was sold in 2021. The new estate owners have undertaken a programme of planting the land with native woodland through a government led initiative to combat climate change and biodiversity loss. The lodge doesn’t form part of this vision and so is now being sold to enable new owners to reinstate the house to its former glory whether as a residential property, holiday letting enterprise or events venue. Although occupied until 2021, the house is in a poor state of repair and is now in need of full renovation. However, it is an excellent example of a late Victorian shooting lodge, retaining its grandeur and many original features. It is rare for a house of this quality to be sold from an estate and it offers an exceptional residential or commercial opportunity.ACCOMMODATIONTHE LODGE Ground Floor – Entrance Hall. Drawing Room. Dining Room. Library. Sitting Room. Study. Dining Kitchen. Gun Room. Boiler Room. Freezer Room. Larder. Laundry. WCs.First Floor – Ten Bedrooms. Four Bathrooms. Linen Stores. WCs.THE SELF-CONTAINED COTTAGEGround Floor – Entrance Hall. Sitting Room. Dining Kitchen. Utility Room/WC.First Floor – Four Bedrooms. Shower Room.GARDEN GROUNDSThe grounds extend to approximately 18.54 acres. The gardens lie mainly to the front of the house and, although now in need of renovation, still display the structure of the original layout with generous lawns, decorative stone walls, mixed borders and specimen trees and shrubs.The remaining grounds comprise mature broadleaf woodland covering the hill that shelters the house to the rear. A network of paths and tracks leads through the woodland to the fence line on the northern boundary.OUTBUILDINGSThere are a number of outbuildings at the rear of the house. These are all now in need of renovation.GARAGE COTTAGEThe garage cottage lies to the south of Cambusmore Lodge, within the policies of Cambusmore Estate. Formerly the chauffuer’s accommodation, the cottage is now in need of full renovation. There is one main room on the ground floor, the former kitchen, with the remaining accommodation on the first floor, comprising six rooms, a bathroom and WCOUTBUILDINGSAdjacent to the cottage are two double garages, both with wooden conertina doors, power, light, concrete floor and covered external yard.To one side of the cottage is a modern, box profile shed housing the biomass boiler with boiler room and separate wood chip storage. The biomass boiler provided central heating for the lodge and some of the cottages, but has been disconnected. Purchasers should satisfy themselves the the boiler is functionable.GARDEN GROUNDSThe property is approached from the public road, a driveway over which the owners have a right of access leading to a parking area in front of the house.The grounds at Garage Cottage extend to approximately 0.5 acres and comprise rough grass and mature mixed woodland.BIOMASS BOILERThe biomass boiler has been disconnected. It will be the responsibility of the purchaser to satisfy themselves that the biomass boiler is in working order. It may be that an alternative heating system will have to be installed.IMPORTANT NOTESBoth the Lodge and Garage Cottage are in a very poor state of repair. Viewers should take care at all times when walking around the interior of either property and the properties should only be entered when accompanied by the viewing agent.





























