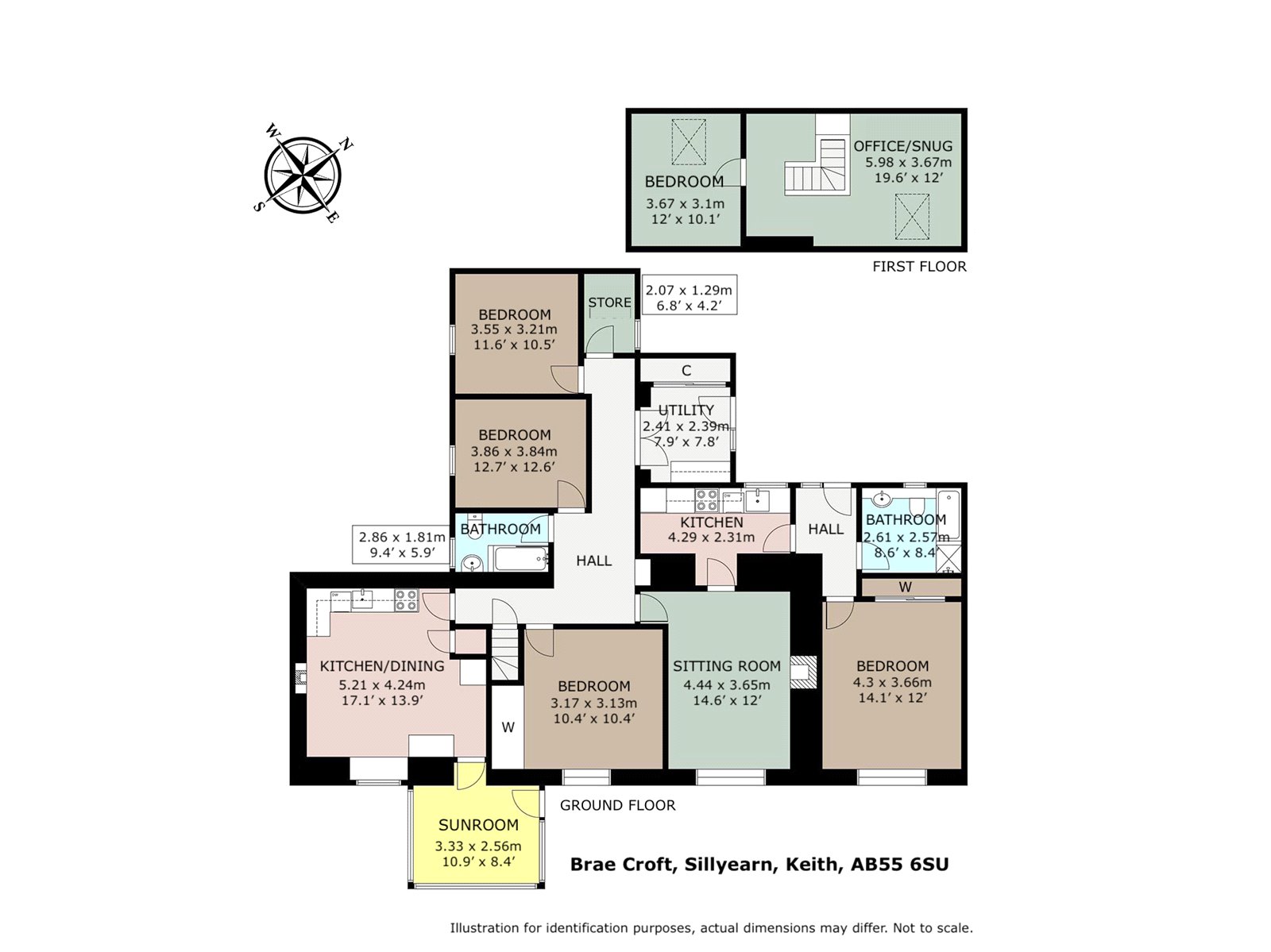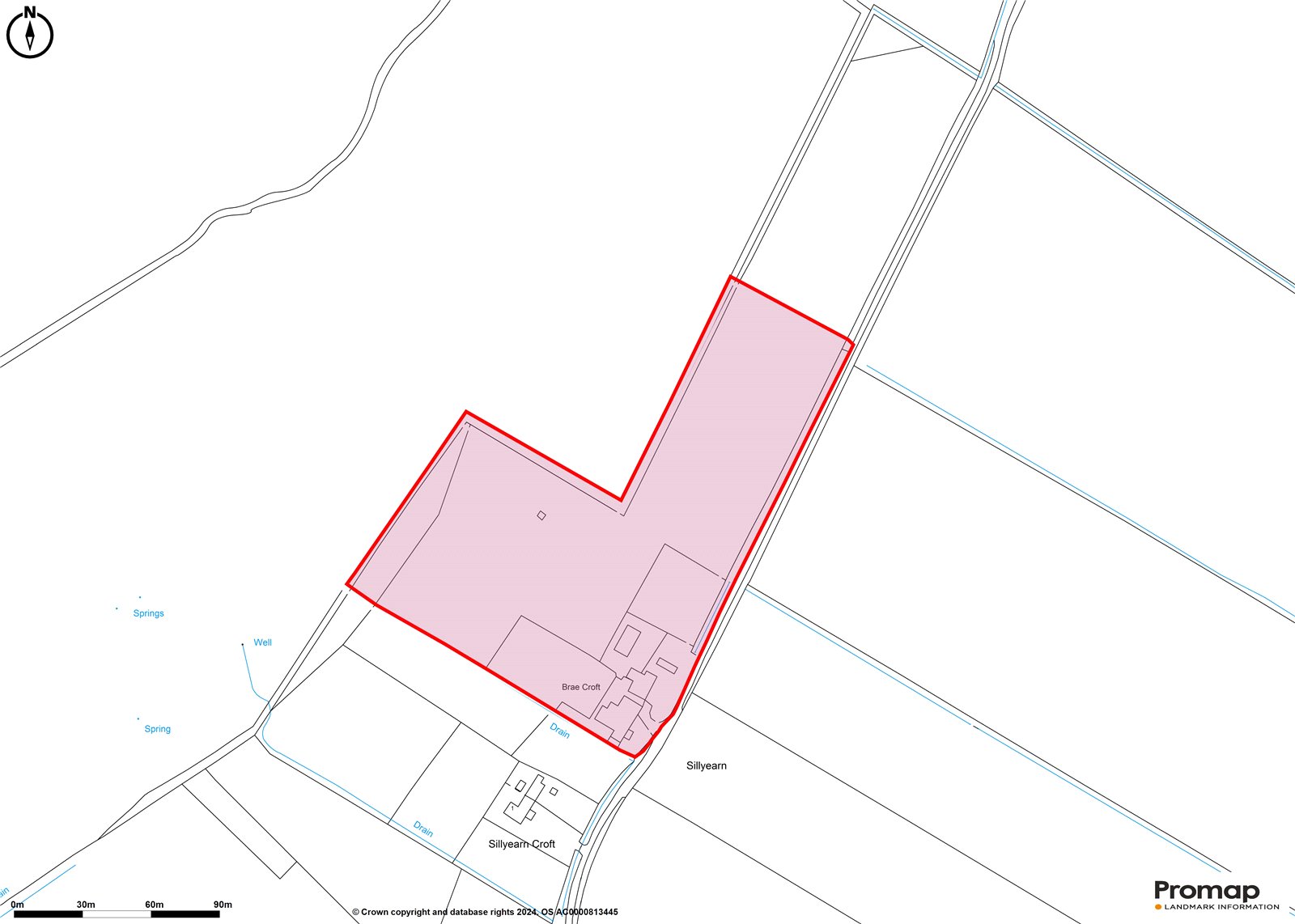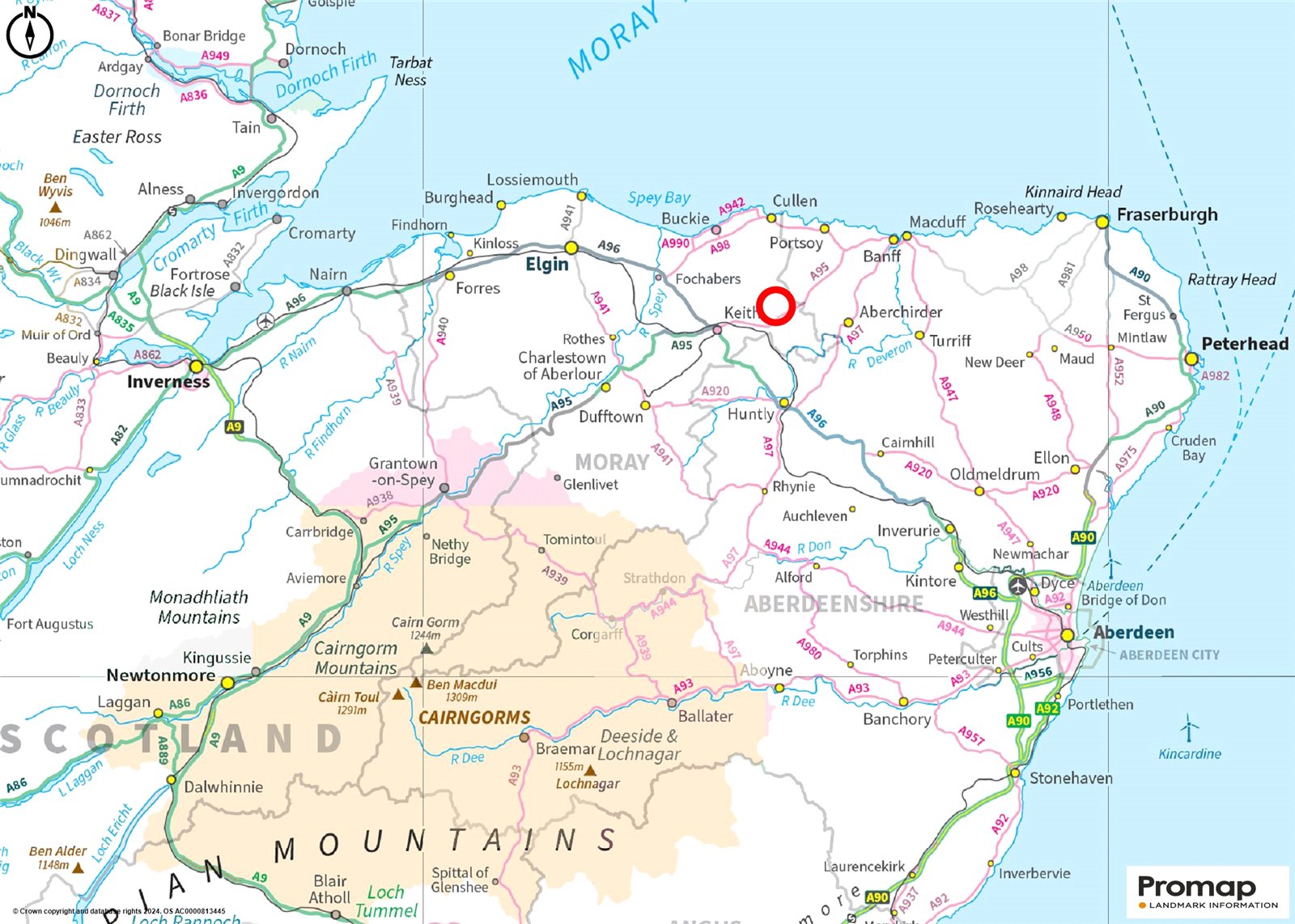Brae Croft
Sillyearn, Grange, Keith, Moray, AB55 6SUGuide Price £385,000
4.5 acres
4
1
2
- 2 reception rooms. 3 bedrooms
- Separate 1 Bedroom Annex
- Attractive croft with many fine features
- Excellent outbuildings
- Generous garden
- Well fenced grazing land
Brae Croft is a delightful traditional house located in a pleasant rural setting, popular with equestrian users, to the north of Keith. It comprises a charming extended three bedroom traditional cottage, with a separate Annex, a range of traditional outbuildings, a substantial portal framed shed and land which in total extends to about 4½ acres. Constructed of stone under a slate roof Brae Croft provides well-appointed accommodation over one and a half storeys. On the ground floor, the sun room opens to the dining kitchen with a good range of floor and wall units and woodburning stove set in a traditional fireplace. The bright and well-lit hall gives access to the sitting room, bedrooms, store, family bathroom and utility room. Upstairs a further bedroom and home office/snug complete the main accommodation. The superb Annex can be accessed both via the main house and independently which provides a great deal of flexibility to the property. The house has a wonderfully bright and airy feel, especially so for a traditional dwelling. The sun room is a particularly bright room and enjoys wonderful, far reaching views over the surrounding countryside with access to the patio and BBQ area. The property is double glazed and heated using oil central heating with underfloor heating in utility room and annex.GARDEN AND GROUNDSThe house sits within grounds of about 4 1/2 acres which consists of a garden area to the front and rear of the house including areas of lawn, a patio area, a substantial vegetable garden with a poly tunnel, a hen run and an orchard. There are numerous outbuildings including a metal built 40ft X 20ft general purpose shed (half of which is currently a climbing wall), a block built shed/workshop and a static caravan.


























