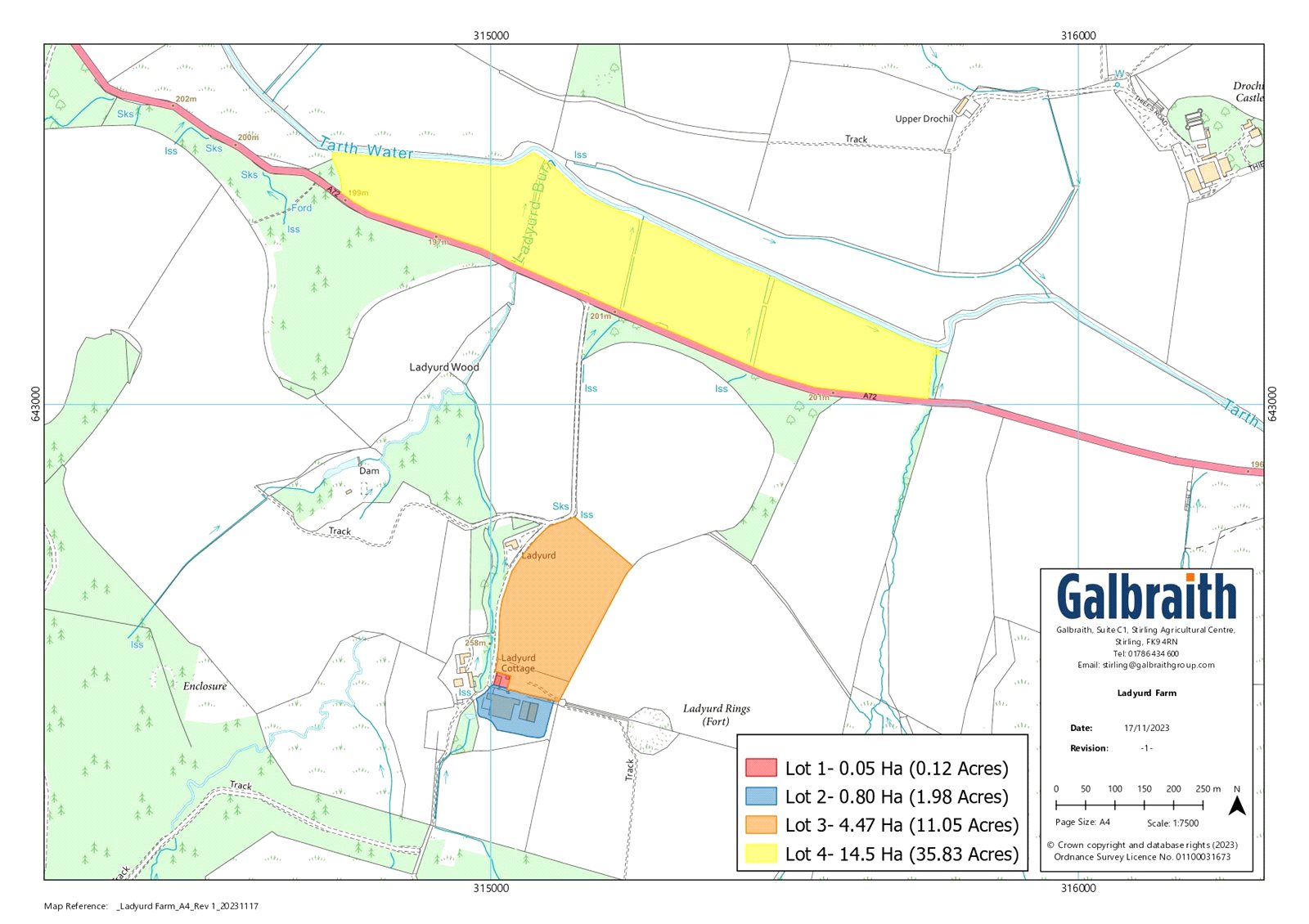Lot 2 - Ladyurd Farm
West Linton, Scottish Borders, EH46 7DHOffers Over £75,000
1.98 acres
- Detached stone cottage 3 Bedrooms
- Four large modern outbuildings
- Grazing ground extending to about 47.33 acres (19.15ha)
- Scenic views of surrounding countryside
SITUATIONLadyurd Cottage is located in an accessible location, approximately 8 miles west of Peebles and approximately 10 miles north west of Biggar within the Scottish Borders. The Border town of Peebles provides an excellent range of local services including banks, supermarkets, leisure centre, along with thriving coffee shops, pubs and restaurants.Primary schooling is available close by in Romanno Bridge or, alternatively, in Peebles or Biggar where secondary education is also provided. The closest railway station is situated in Carstairs, approximately 16 miles west, offering services to Glasgow, Edinburgh and beyond. Edinburgh International Airport is approximately 28 miles north and offers regular connections to domestic airports and international destinations.Agriculturally the surrounding area provides an attractive location with a combination of productive pasture and arable land with rolling hills in the distance. The local area is well provided for by agricultural merchants and suppliers.DESCRIPTIONThe Property extends to approximately 48.98 acres (19.82 ha) and includes a three bedroom bungalow, range of modern outbuildings and permanent pasture. The cottage has been utilised as a holiday let in the past and the land has been grazed on a seasonal grazing licence.Lot 1: Ladyurd CottageLadyurd Cottage sits in an elevated position and is of traditional stone construction under a pitched slate roof with double glazing throughout. The accommodation is as follows:Ground Floor: Open Plan Kitchen/Dining, Sitting Room, Bedroom 1, Bedroom 2, Bedroom 3 and Family Bathroom.GardenThere is a mature garden that lies to the side and rear of the property. The garden is a combination of lawn, brick patio and gravelled area, providing ample parking.Lot 2 – Farm BuildingsThe Farm buildings are detailed in the building plan and comprise:36.42m X 11.72m (426.84 sqm)Steel portal frame construction with open-sides and an earth floor under a corrugated fibre roof. Currently used for general storage.36.42m X 11.72m (426.84 sqm)Steel portal frame construction with open-sides and an earth floor under a corrugated fibre roof. Currently used as a cattle pen.35.28m X 22.97m (810.38 sqm)Concrete portal frame construction with a combination of concrete block and corrugated fibre walls with Yorkshire board cladding under a corrugated fibre roof and a concrete floor. The building has been utilised as cattle handling facilities with the main building benefitted from a central feed passage. There is an adjoining lean-to (approximately 69.15 sqm).36.30m X 17.30m (627.99 sqm)Concrete portal frame construction with a combination of concrete block and corrugated fibre walls with a mixture of timber and fibre cladding under a corrugated fibre roof with a concrete floor. There is an adjoining lean-to (approximately 70.58 sqm). The building and lean-to has been utilised for a workshop, general feed and machinery storage.Lot 3The land extends to 11.05 acres (4.47 ha) and is situated to the east of the access road and north of the cottage. The land is classified as Grade 4.1 by the James Hutton Institute and lies between approximately 250m to 260m above sea level.Lot 4The land extends to 36.28 acres (14.68ha) and sits separately from the rest of the subjects between the A72 and the Tarth Water. The land is classified as Grade 4.1 by the James Hutton Institute and lies at approximately 200m above sea level.





