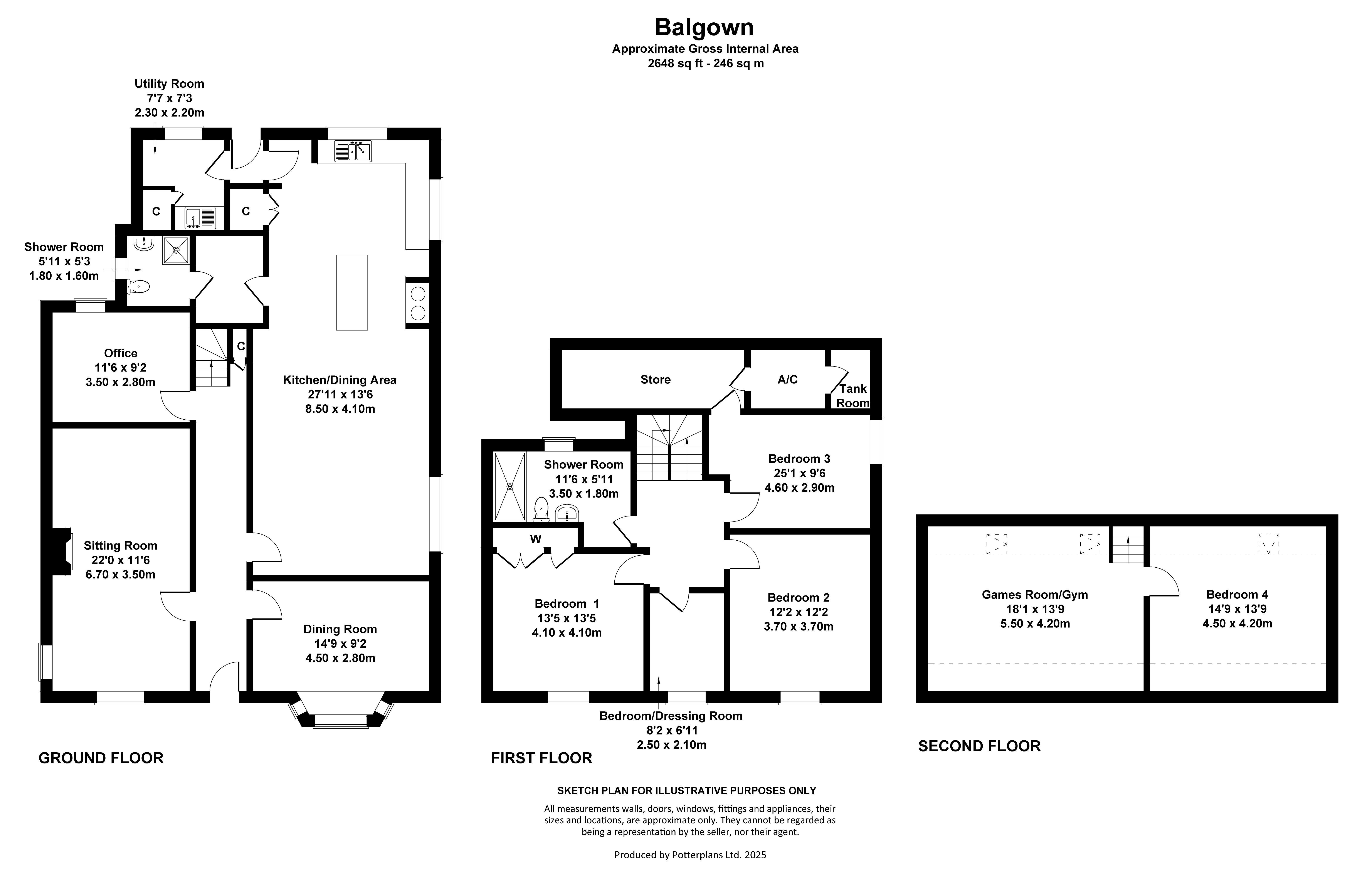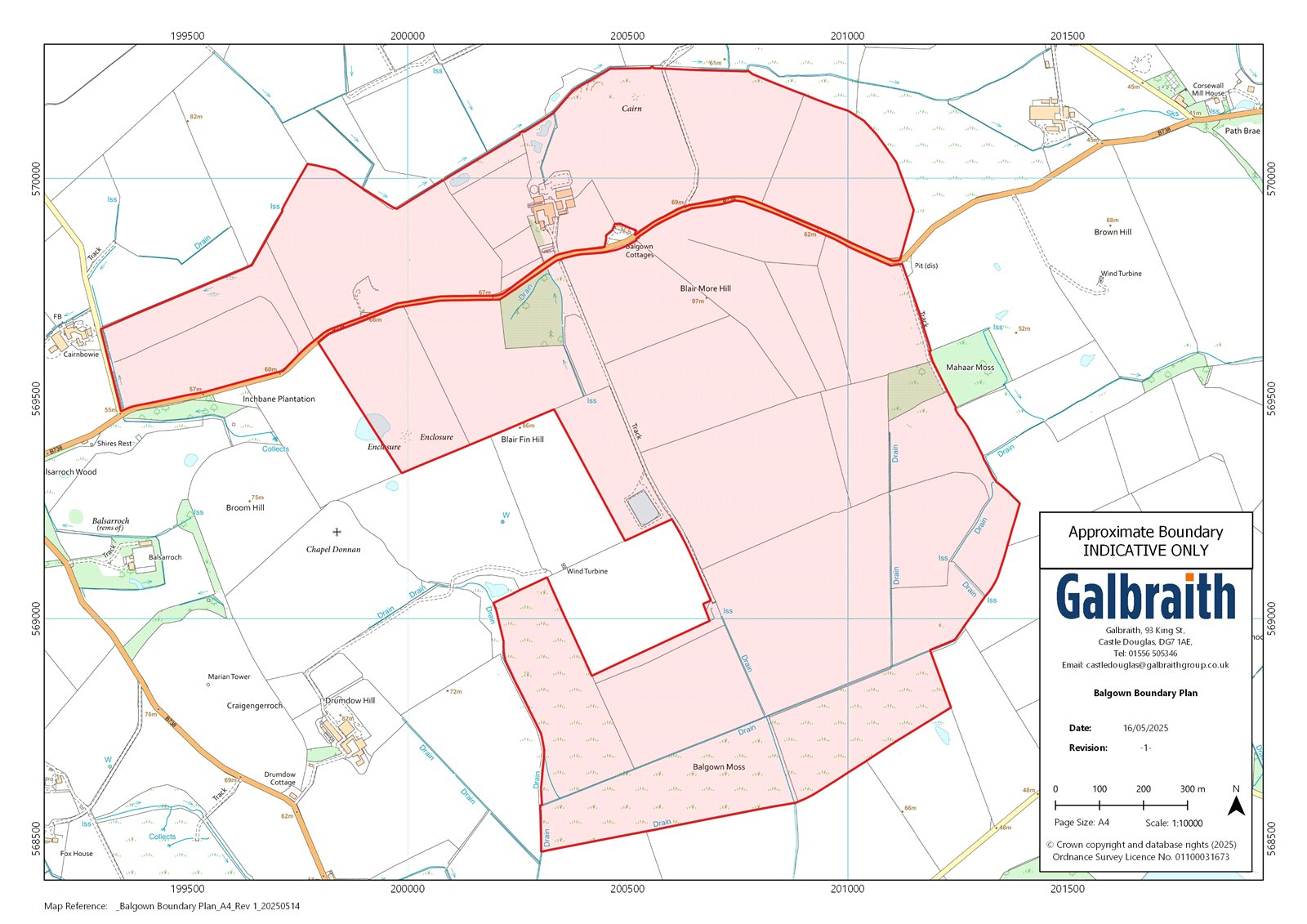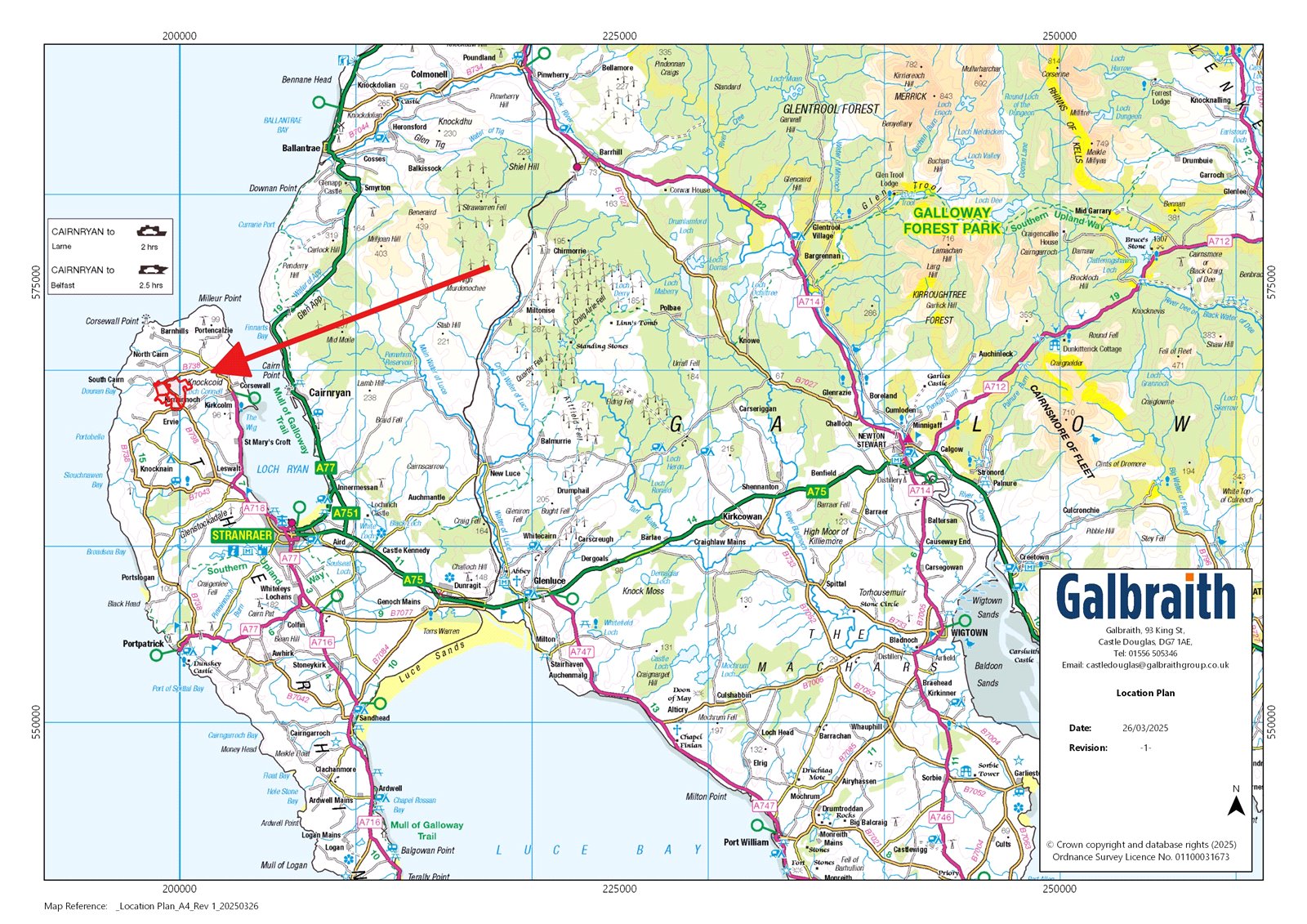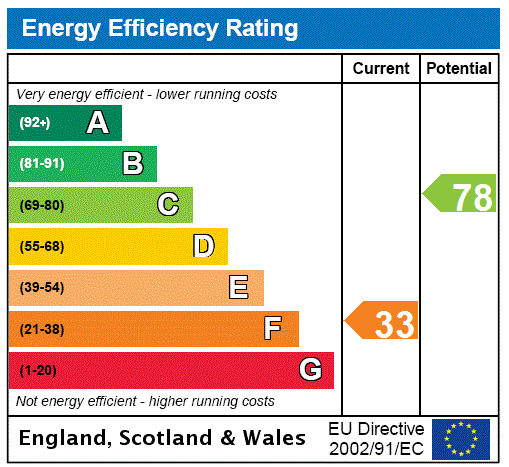Balgown Farm
Kirkcolm, Stranraer, Dumfries and Galloway, South West Scotland, DG9 0PYOffers Over £3,500,000
444 acres
4
3
2
- 3 reception rooms, 4 bedrooms
- 12:24 swingover Parlour with cubicle housing for 200 cows.
- 1 Million Gallon Slurry Lagoon
- Range of Traditional buildings including stables, workshop and stores.
- We understand from the clients dairy farm consultant, that a mechanism exists for transferring the existing First Milk contract to a qualifying purchaser.
- In all about 444.56 acres (179.91 hectares)
SITUATIONBalgown Farm is situated in an elevated position near the northwest coast of the Rhins of Galloway peninsula and located 2 miles from the small village of Kirkcolm and 6 miles from Stranraer. Kirkcolm has a primary school, church, community hub and two hotels. Stranraer has a wider range of amenities including primary schools a secondary school, hospital (Galloway Community Hospital), offices, shops including three supermarkets, restaurants, and various leisure facilities including a marina. The delightful fishing and sailing village of Portpatrick is about 12 miles south of Kirkcolm, a very popular seaside location which attracts visitors all year round. There are a number of shops, a primary school, church, putting green, beachfront hotels & restaurants. Communications to the area are very good with the A75 trunk road providing quick access from the south via the M6, A74 and M74. The ferry links to Northern Ireland run from Cairnryan, which is approximately 14 miles from Balgown. Glasgow international airport is approximately 98 miles from the property.DESCRIPTION Balgown Farm is a productive dairy, with around 350 acres of ground in silage, with 3 cuts per annum supplying fodder for the current herd of around 220. Milk is currently supplied to First Milk and we understand from conversations with the sellers Agricultural Consultant that the First Milk contract is transferable through an ownership transfer mechanism, subject to agreement between the parties and compliance by the purchaser with the terms of the contract. There is a traditional farmhouse, which has been modernised in recent years with a large kitchen / breakfast room and comfortable south facing sitting room. On the first floor the bedrooms have a large modern shower room and the second floor has a large open room, currently with a home gym, and a further bedroom. METHOD OF SALEBalgown Farm is offered for sale as a whole. Neighbouring Drumdow Farm (in separate ownership) is also on the market available to purchase, subject to separate negotiation. This would create a mixed holding of around 1000 acres.Farm BuildingsBalgown Farm is well equipped dairy farm. The buildings lie to the north of the farmhouse with a sizeable yard area adjacent to both buildings. The farm buildings comprise:Traditional Byre Stone construction which has been painted with a box profile and fibre cement roof and concrete floor. This traditional building has been upgraded in order to house kennels, a stable and general storage.Dutch Barn (14m x 9m) Steel portal frame, tin roof with a concrete floor. Currently houses fertiliser and feed.Bulk Tank Room (9.6m x 5m)Stone walls with a concrete floor and box profile roof. Used as a chemical store with staff facilities also located here.Parlour & Collecting Area Steel portal frame, stone and brick walls with a fibre cement roof, concrete floor and Yorkshire board cladding. Houses a swingover parlour and a foot bed joinery crush.Cubicle Shed 1 (36m x 12m)Steel portal frame, concrete panel walls, fibre cement roof and a concrete floor with vent air cladding. Houses 86 water bed cubicles, two scrapers and an outdoor feeding area.Cubicle Shed 2 (23m x 13m)Block walls, fibre cement roof, concrete floor and Yorkshire board cladding. Houses 61 cubicles, slats and two automatic scrapers which feed to an external channel. Cubicle Shed 3 (33m x 7m)Stone walls, concrete floor and a box profile roof. Houses 26 cubicles with the rest of the shed space being utilised as loose calving pens. Cubicle Shed 4 Concrete frame, block, concrete panel and timber sleeper walls with a concrete floor and fibre cement roof and cladding. Houses 53 cubicles with a side feed passage, fixed head yokes and Yorkshire board cladding on one gable end.Feed Tower 3x Collinson feed towers.Slurry Ring330,000 gallons capacity Silage Pit Concrete floor with earth banks.Cattle Court & Calf Shed (40m x 18m)Steel portal frame, concrete panel walls, concrete floor, fibre cement roof, vent air cladding. Fixed yokes. Calf Shed & Feed Store (18m x 5.8m)Brick and stone walls, concrete floor and fibre cement roof.Slurry Lagoon (located in field to south)1 Million Gallon capacityThe Land Balgown Farm extends to approximately 444 acres (179 Ha), to the north and south of the B738 public road with a farm track leading north directly to the farmhouse and buildings, and a concrete track leading south to the slurry lagoon, with field access at various points. The land is principally classified as Grade 3(1) by the James Hutton Institute with the fields all benefiting from a south facing aspect. Balgown Moss is Grade 5(3). The land rises from approximately 50m to 100m above sea level at its highest point. The average rainfall for the region is around 1045mm. The fields are of a good practical size, predominantly enclosed by stone dykes, mainly accessed via the internal farm track with further excellent field-to-field accesses. A well in field parcel 4 is pumped to various field troughs.






















