Larch House, Meikle Ernambrie
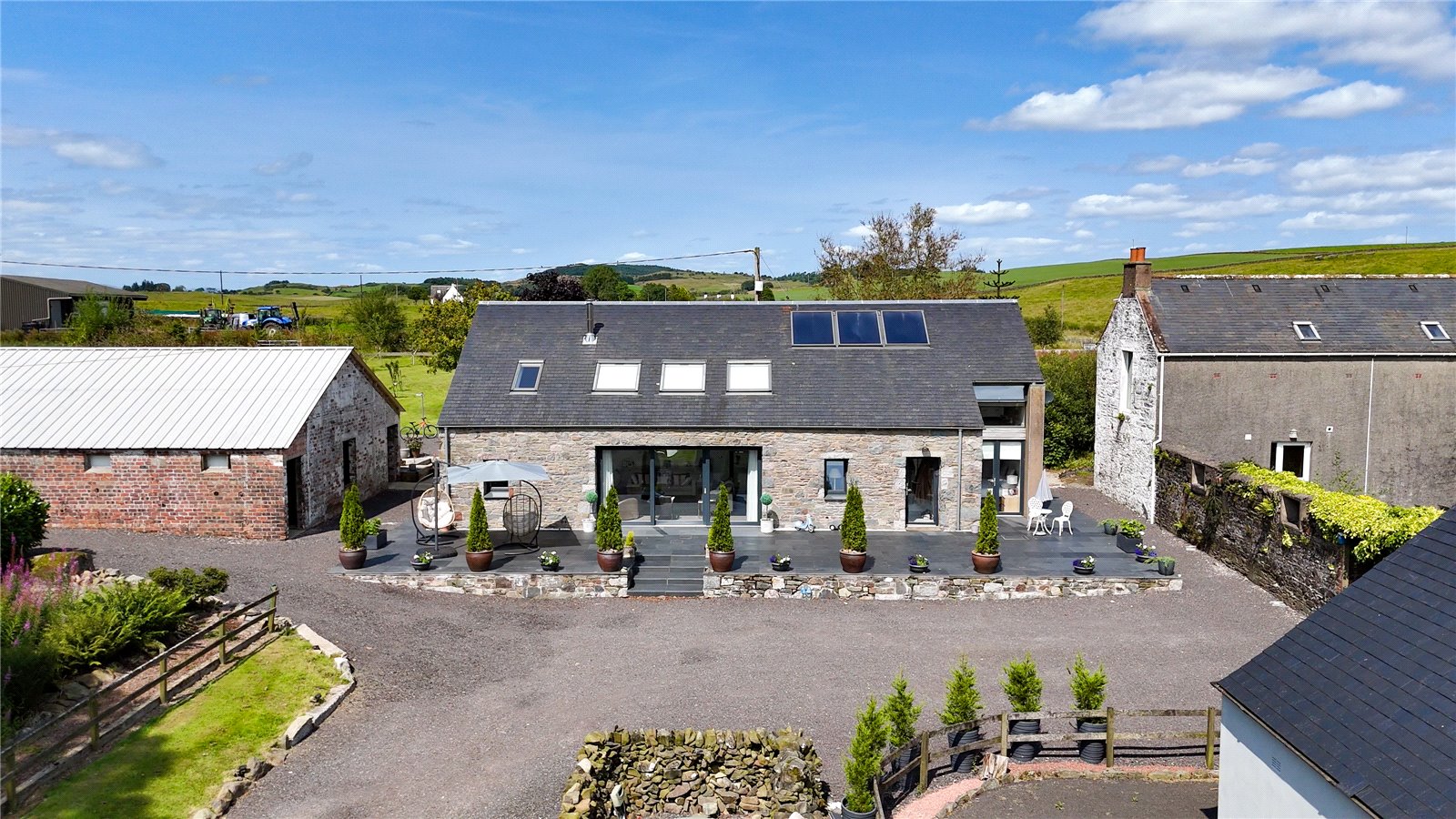
Larch House - 1 of 19
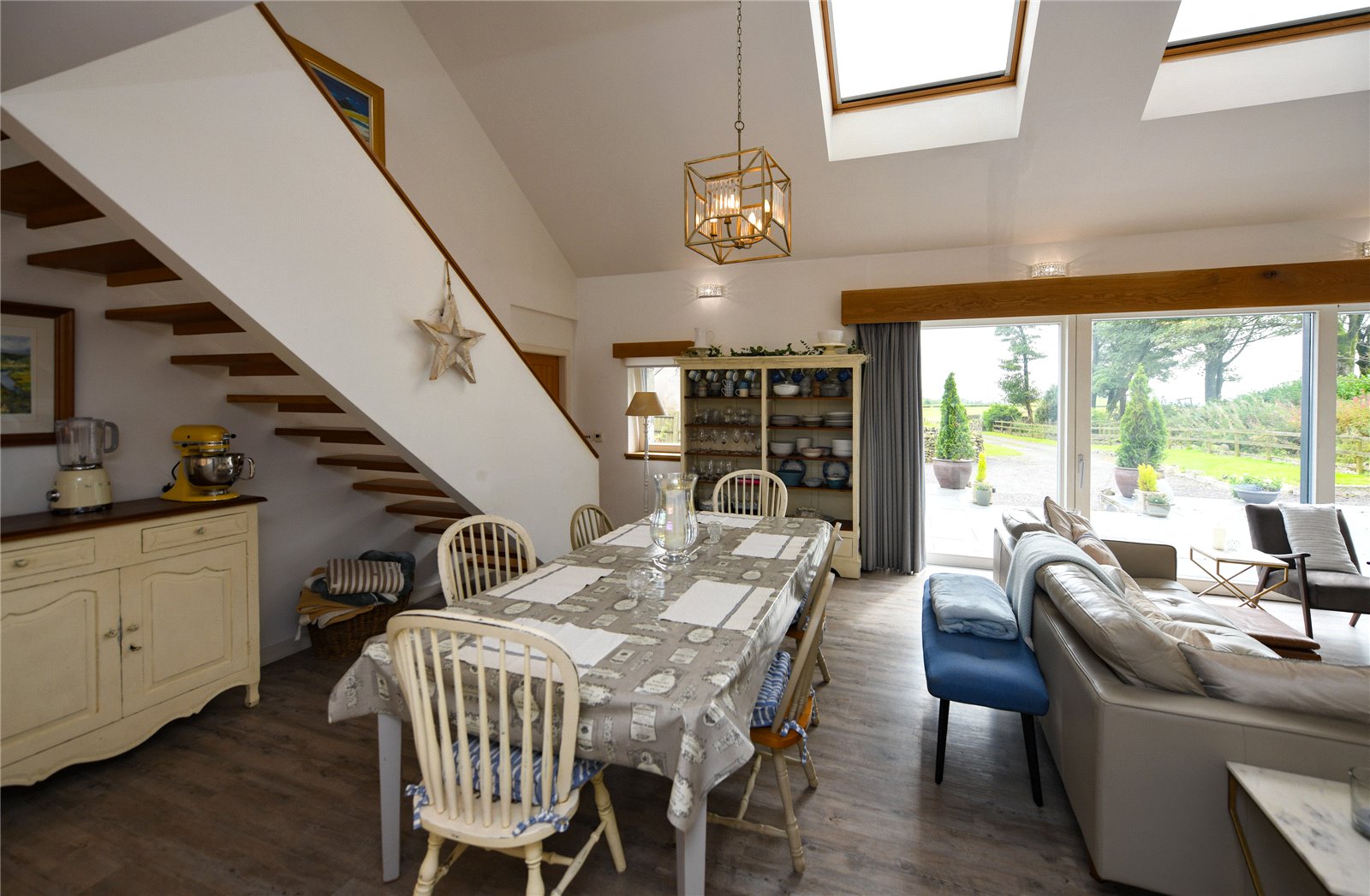
Open Plan Dining - 2 of 19
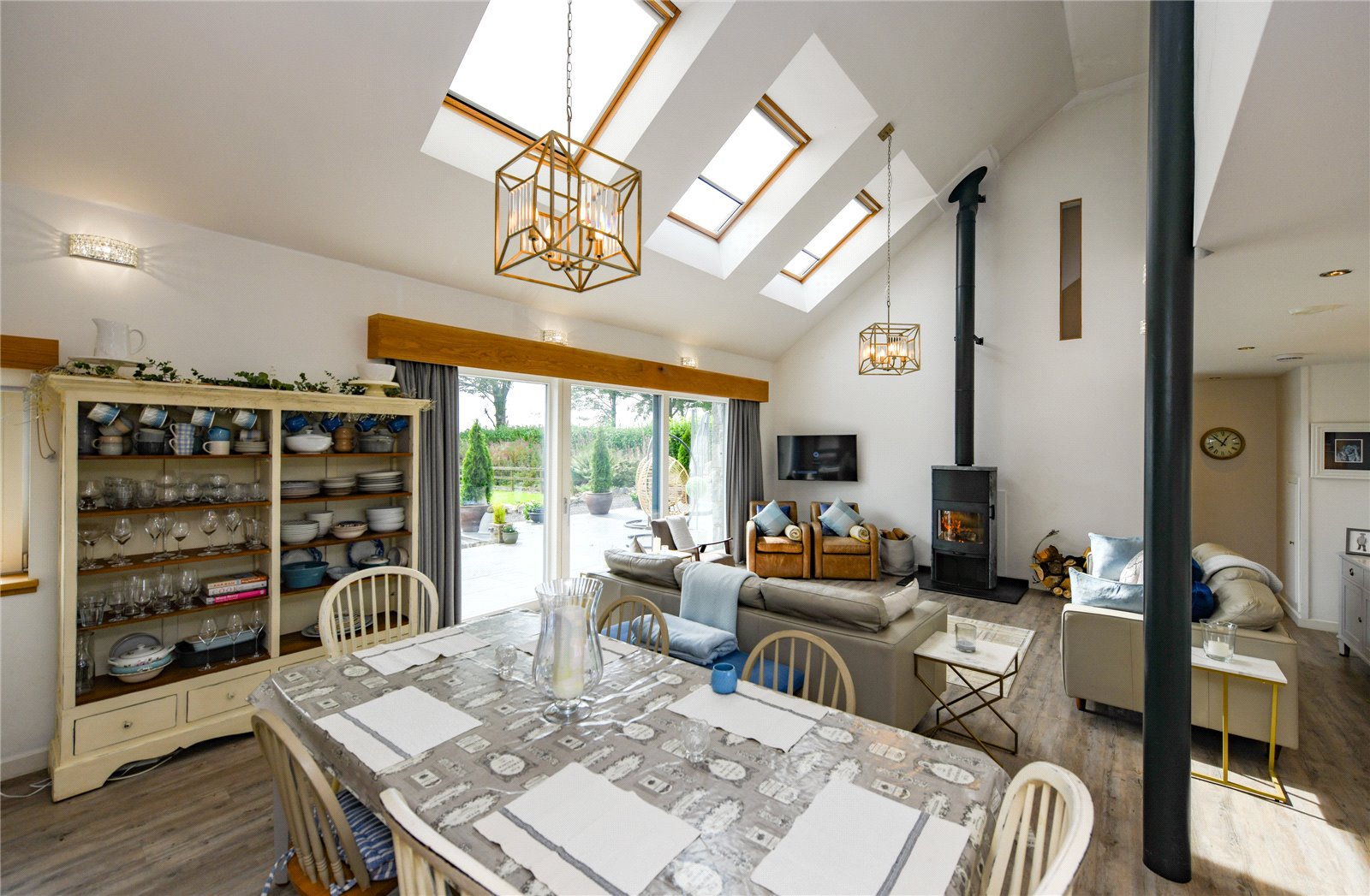
Open Plan - 3 of 19
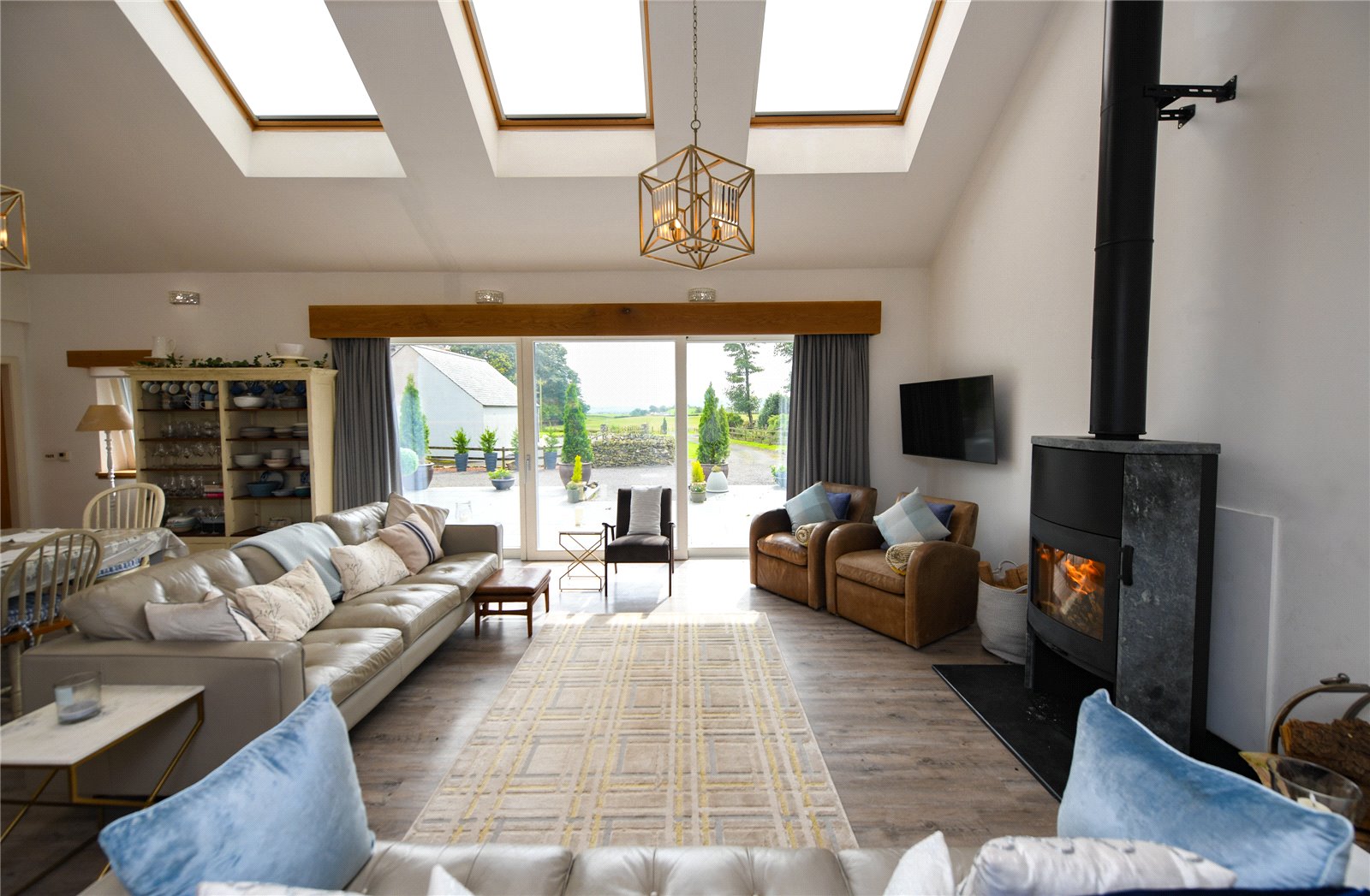
Open Plan Living - 4 of 19
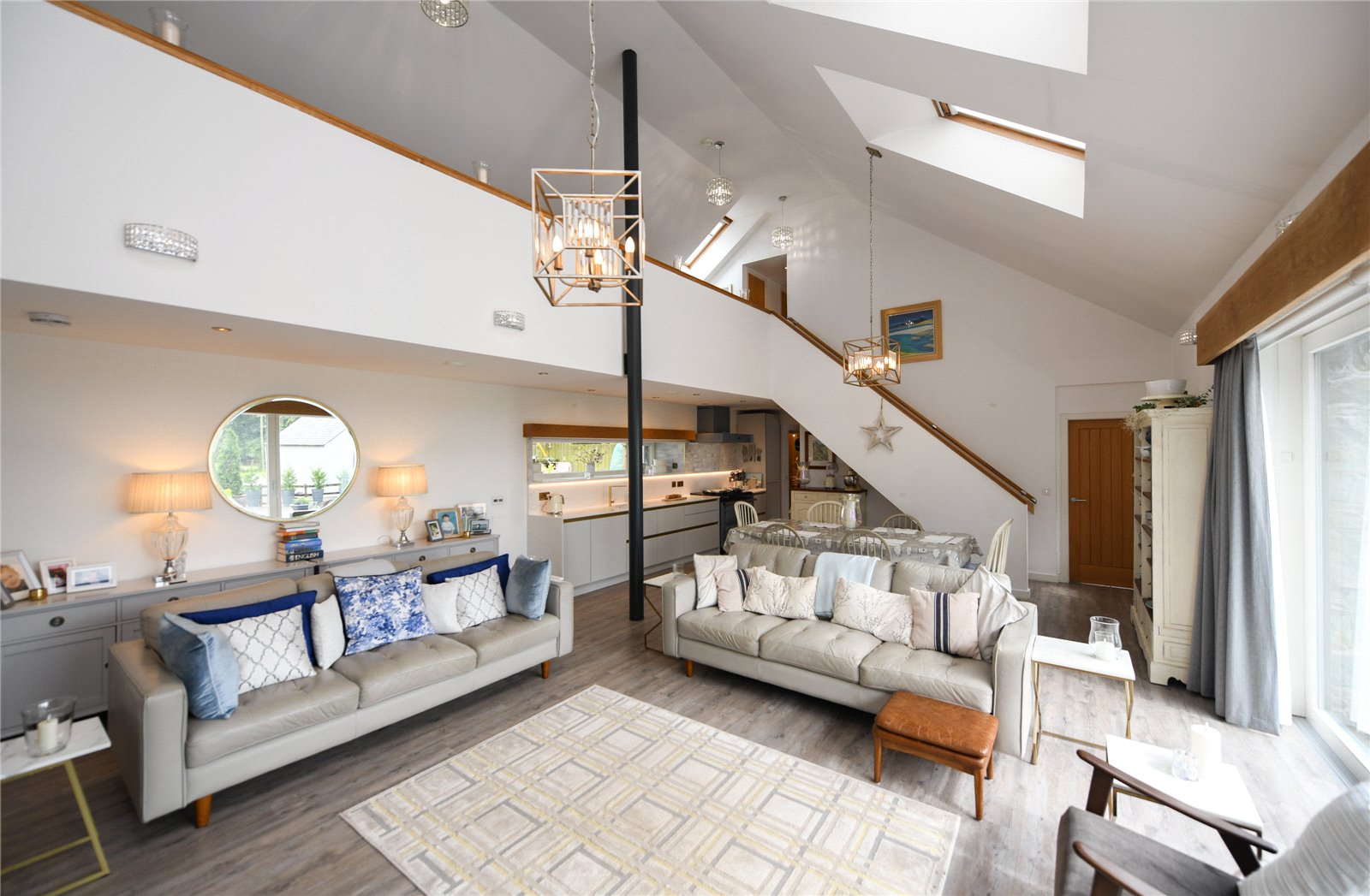
Open Plan - 5 of 19
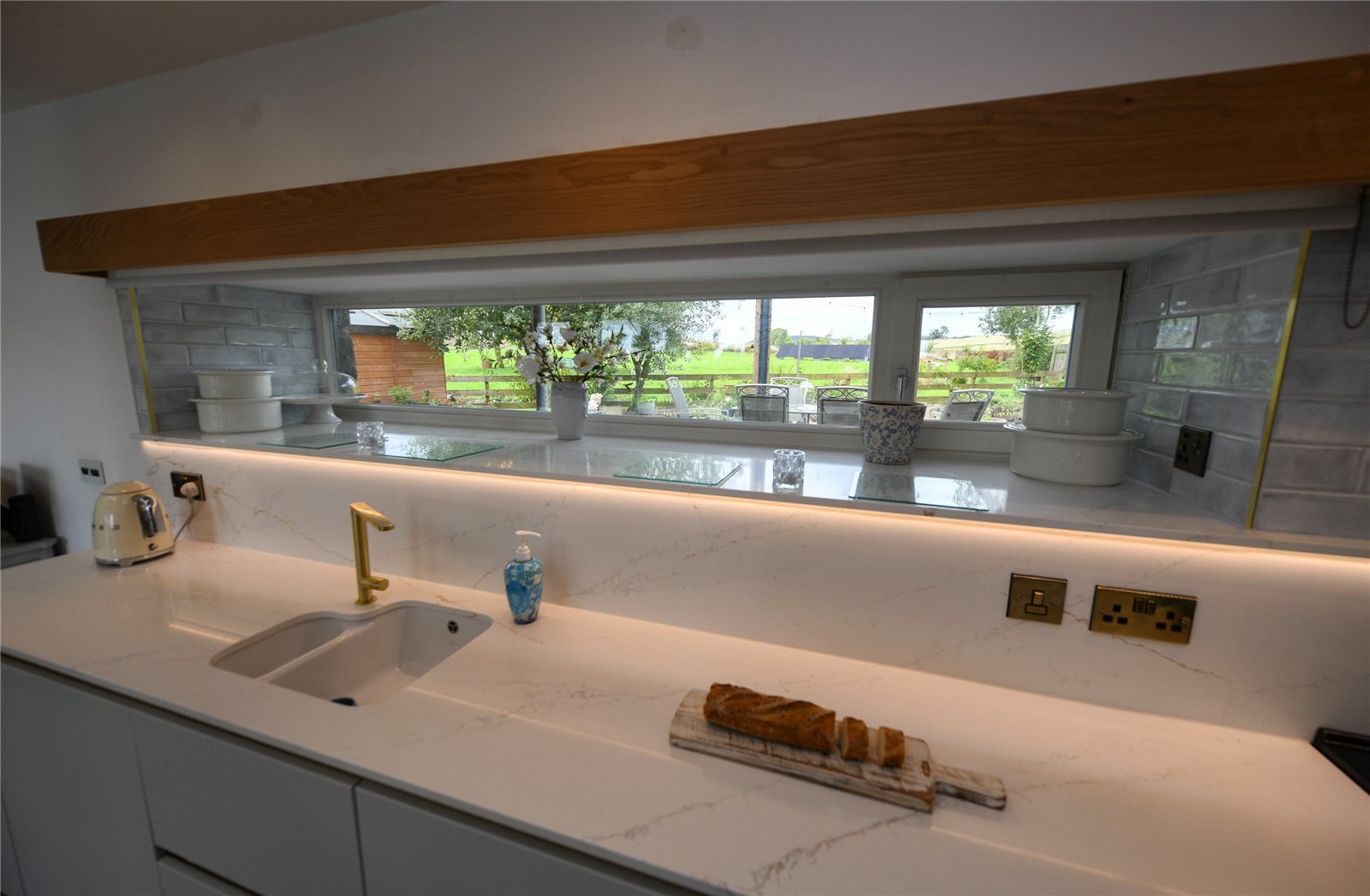
Kitchen View - 6 of 19
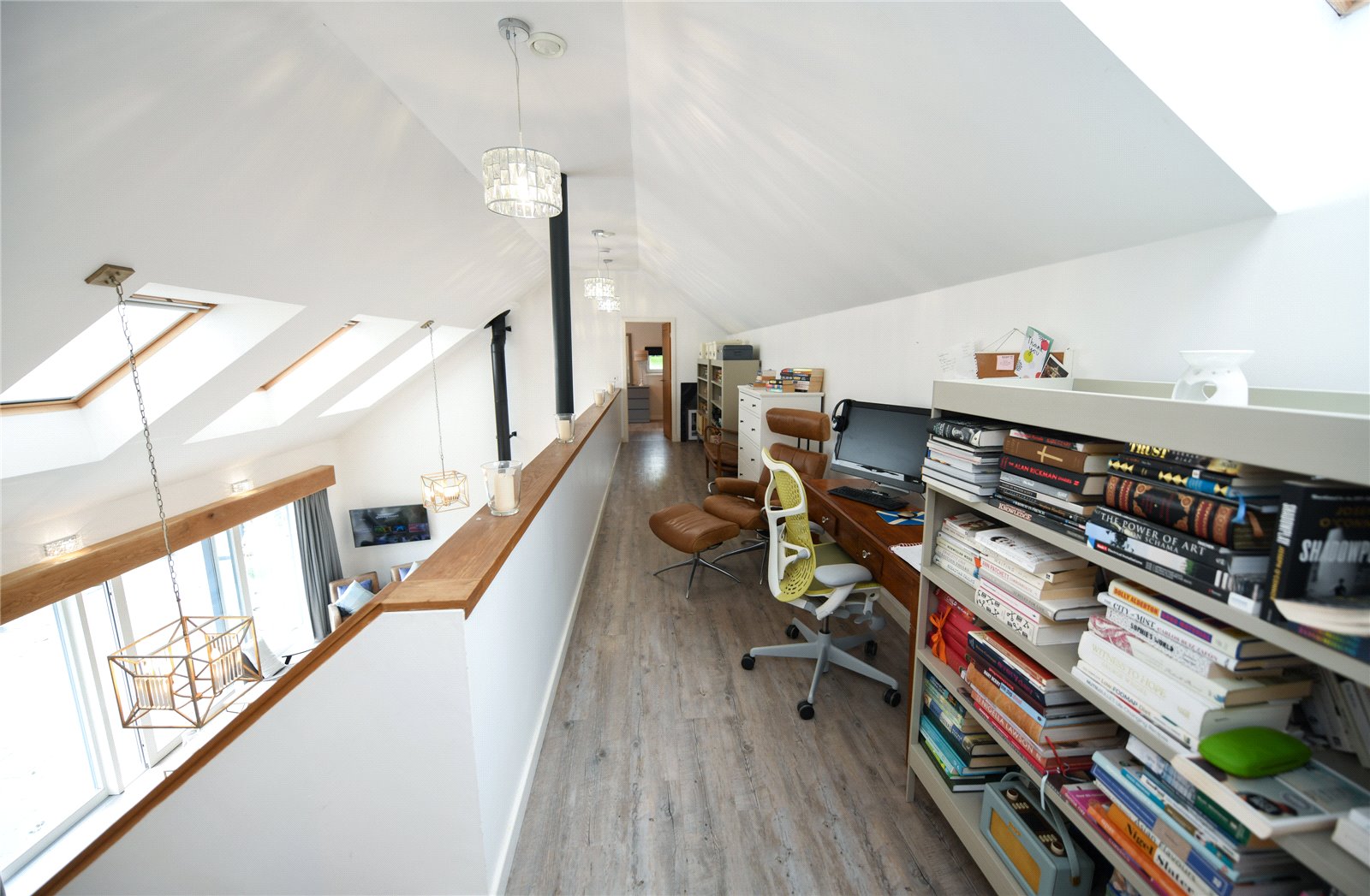
Upstairs Landing - 7 of 19
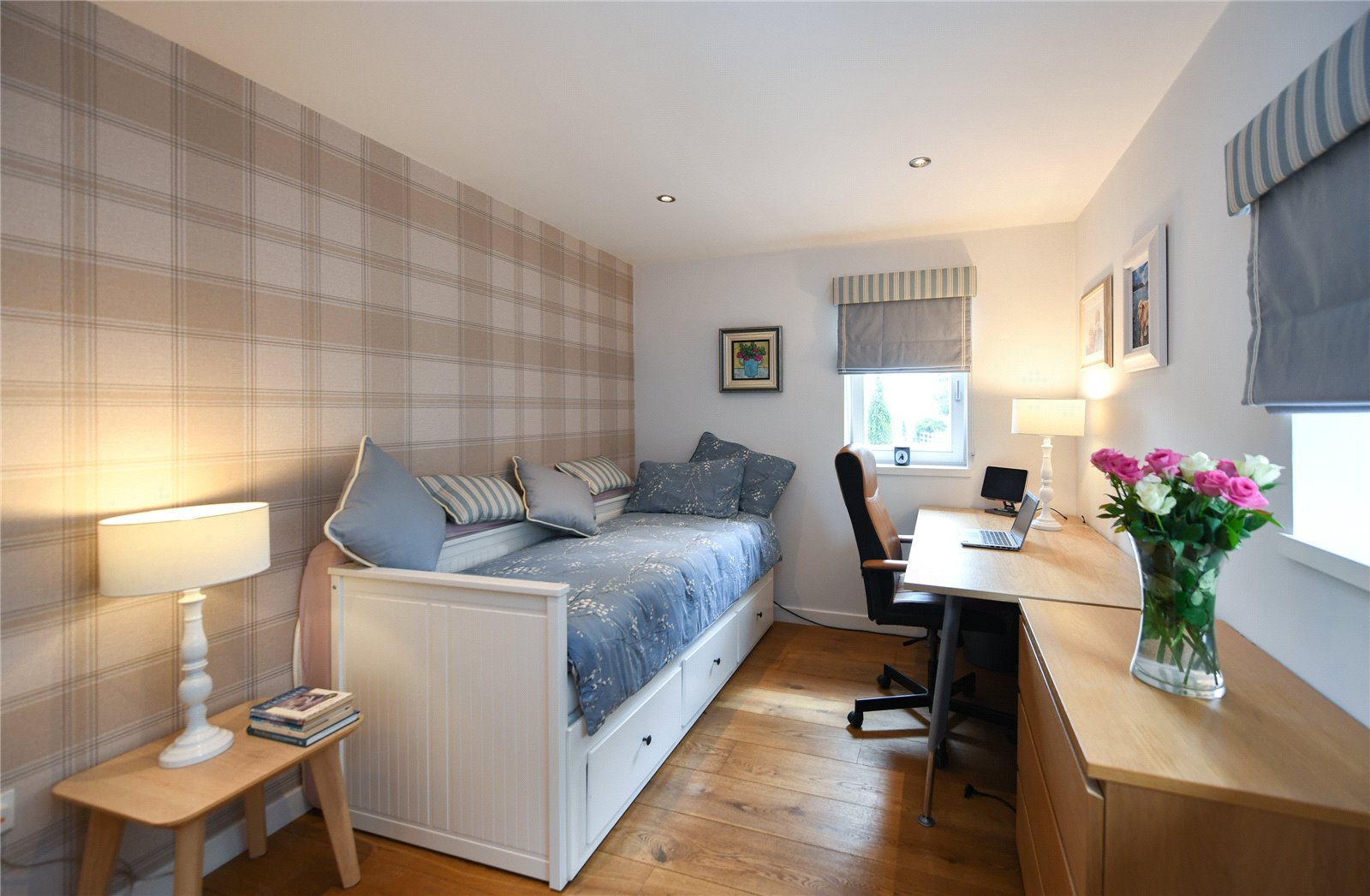
Bedroom/Office - 8 of 19
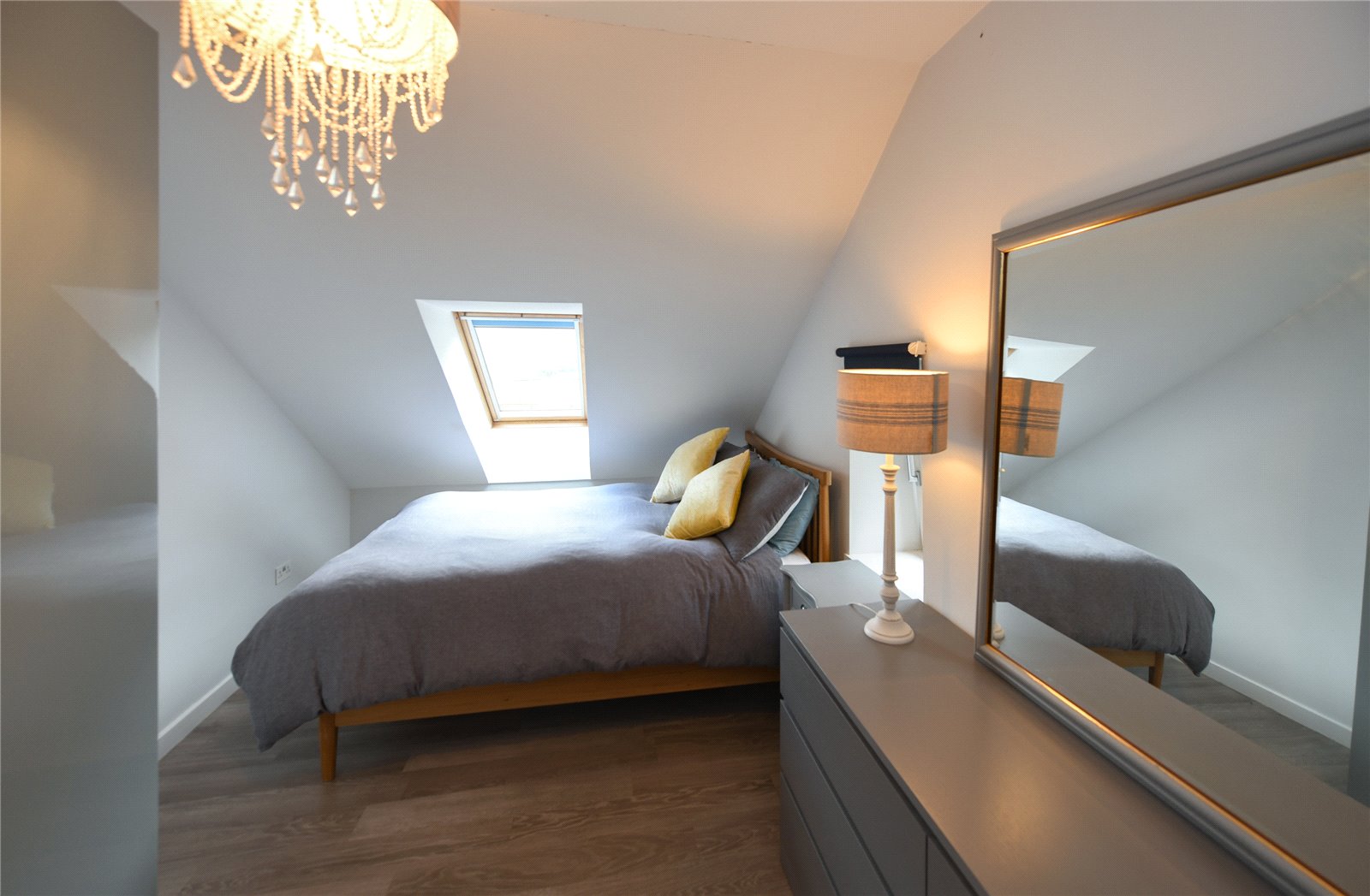
Bedroom Upstairs - 9 of 19
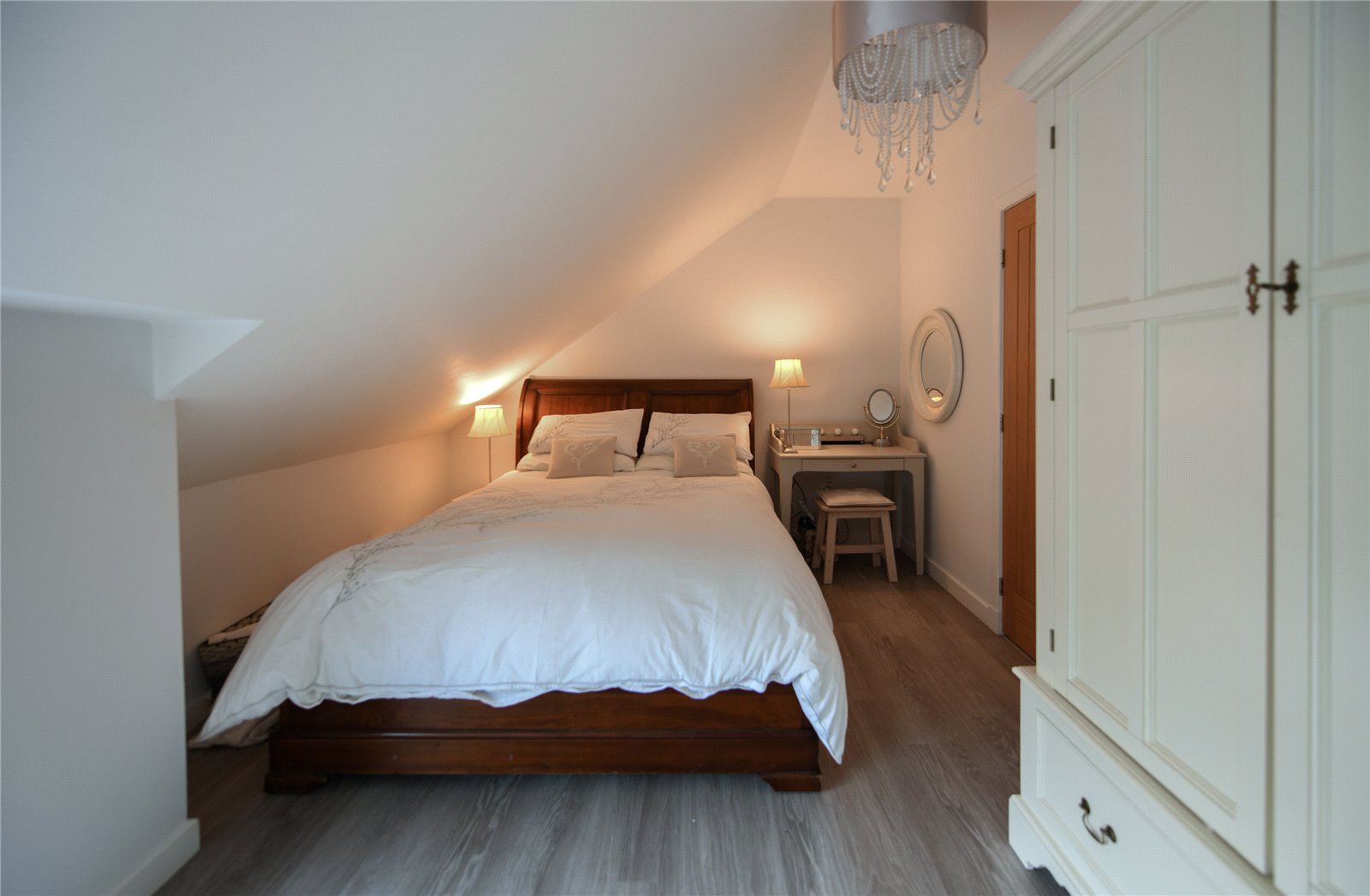
Bedroom Upstairs - 10 of 19
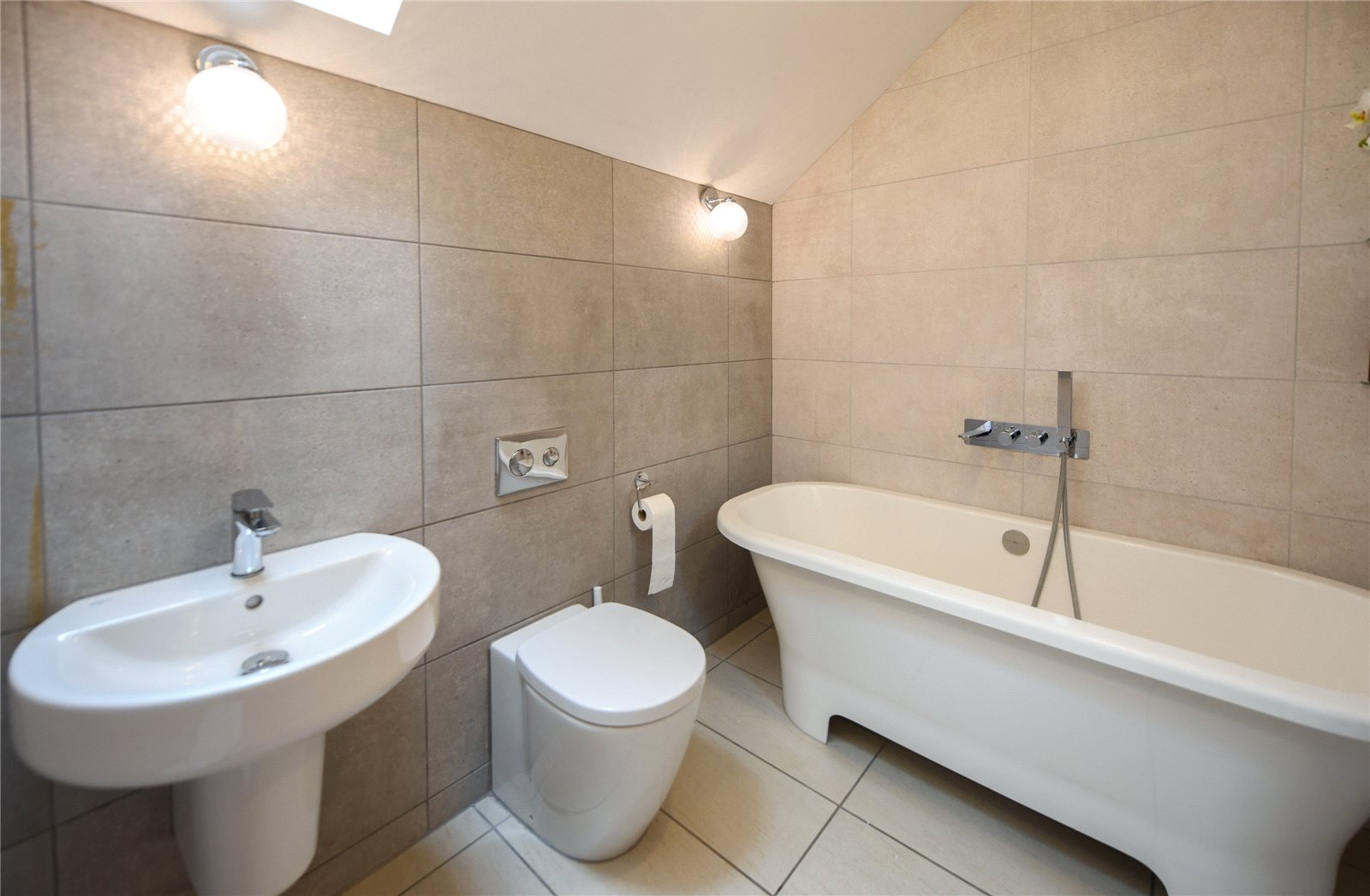
Bathroom - 11 of 19
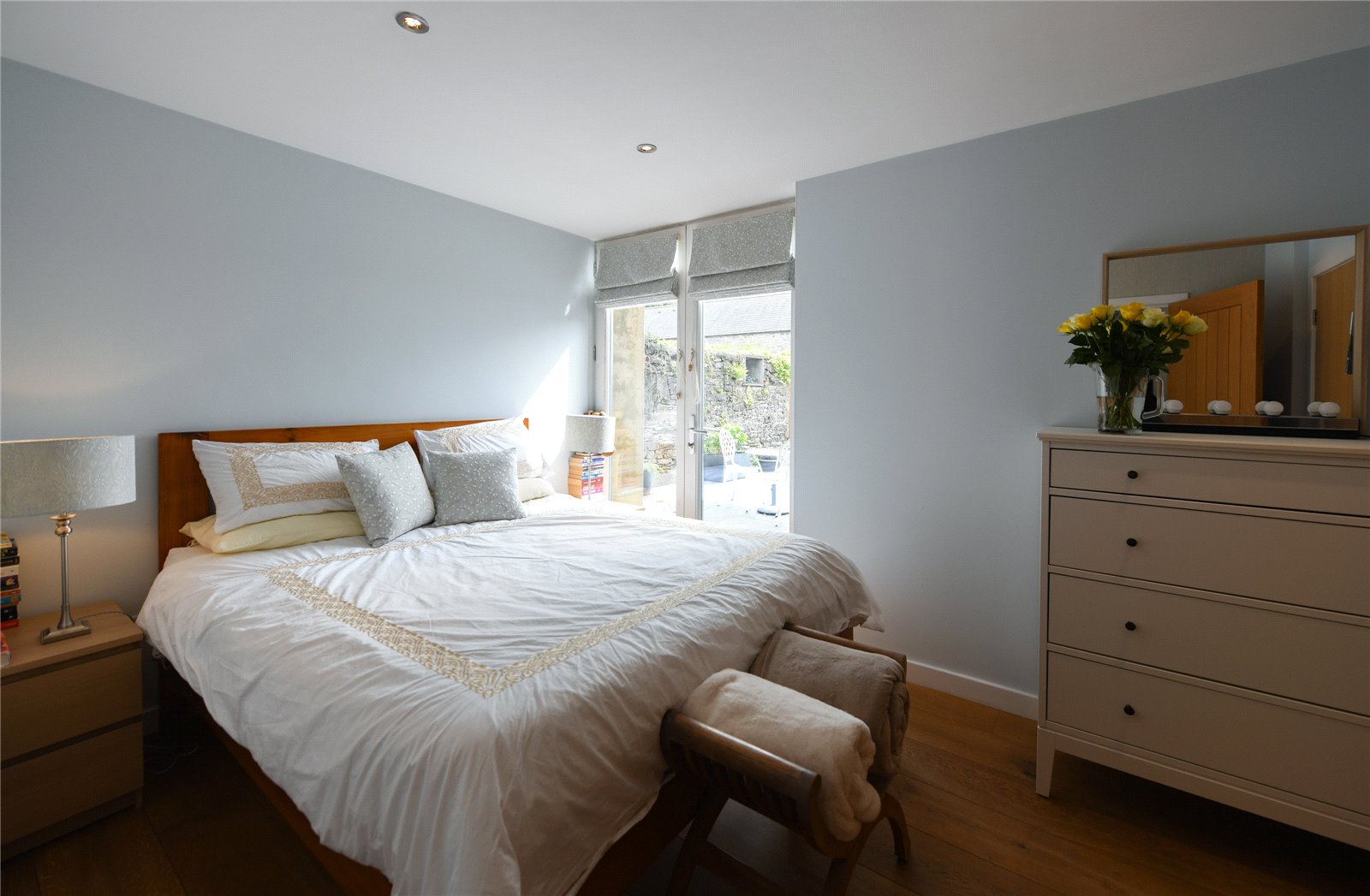
Bedroom - 12 of 19
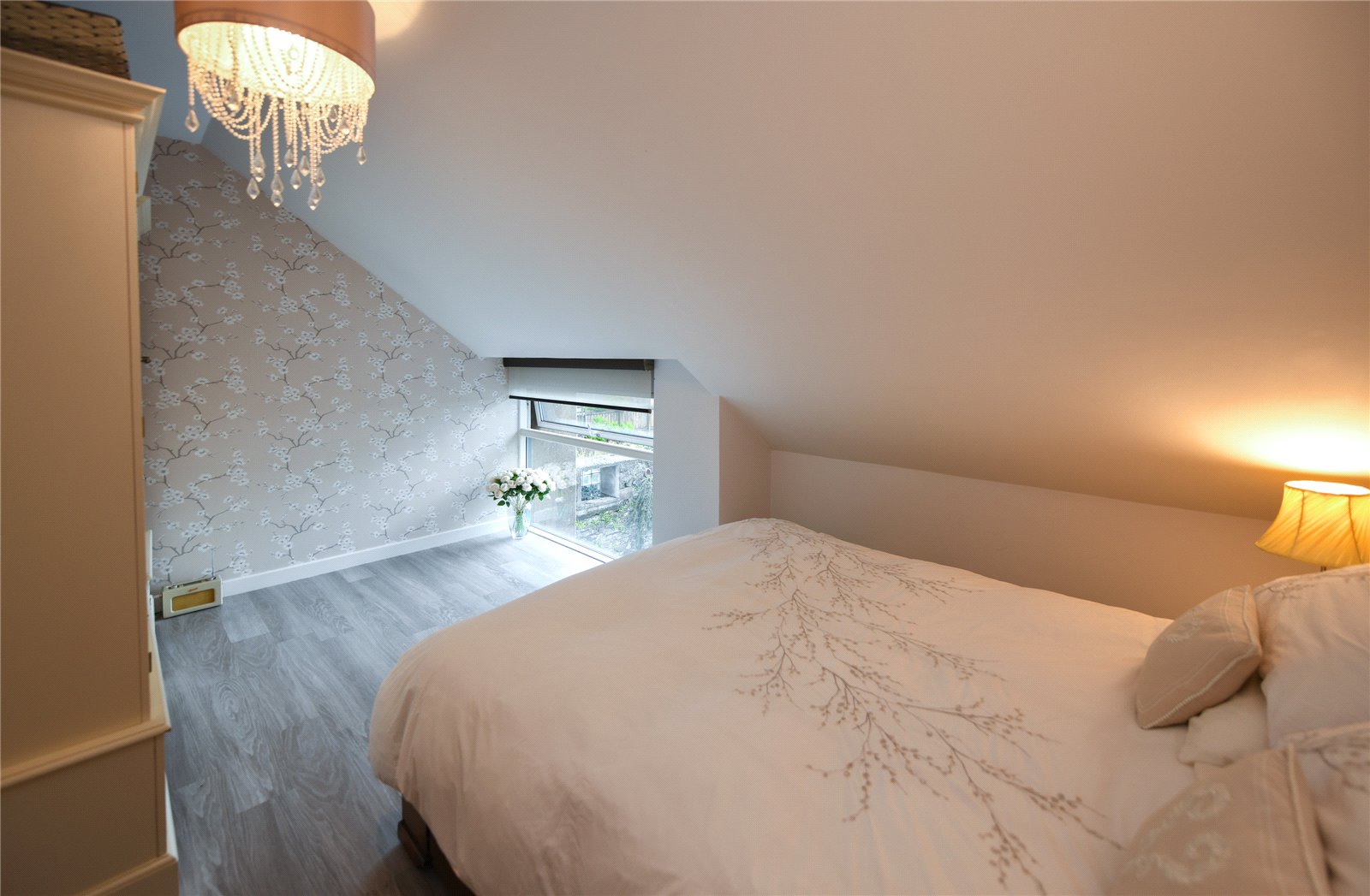
Upstairs Bedroom - 13 of 19
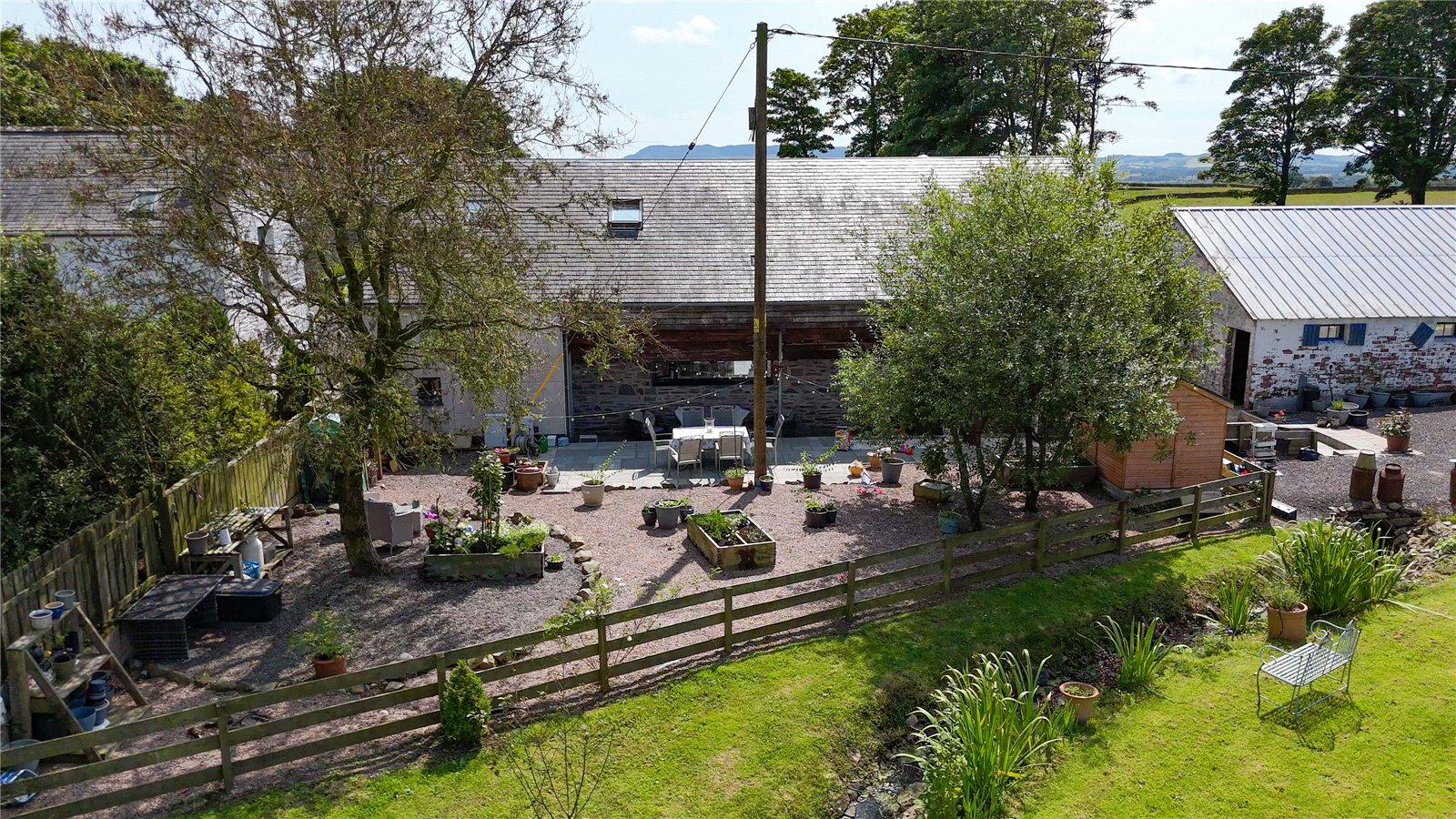
Rear Of Property - 14 of 19
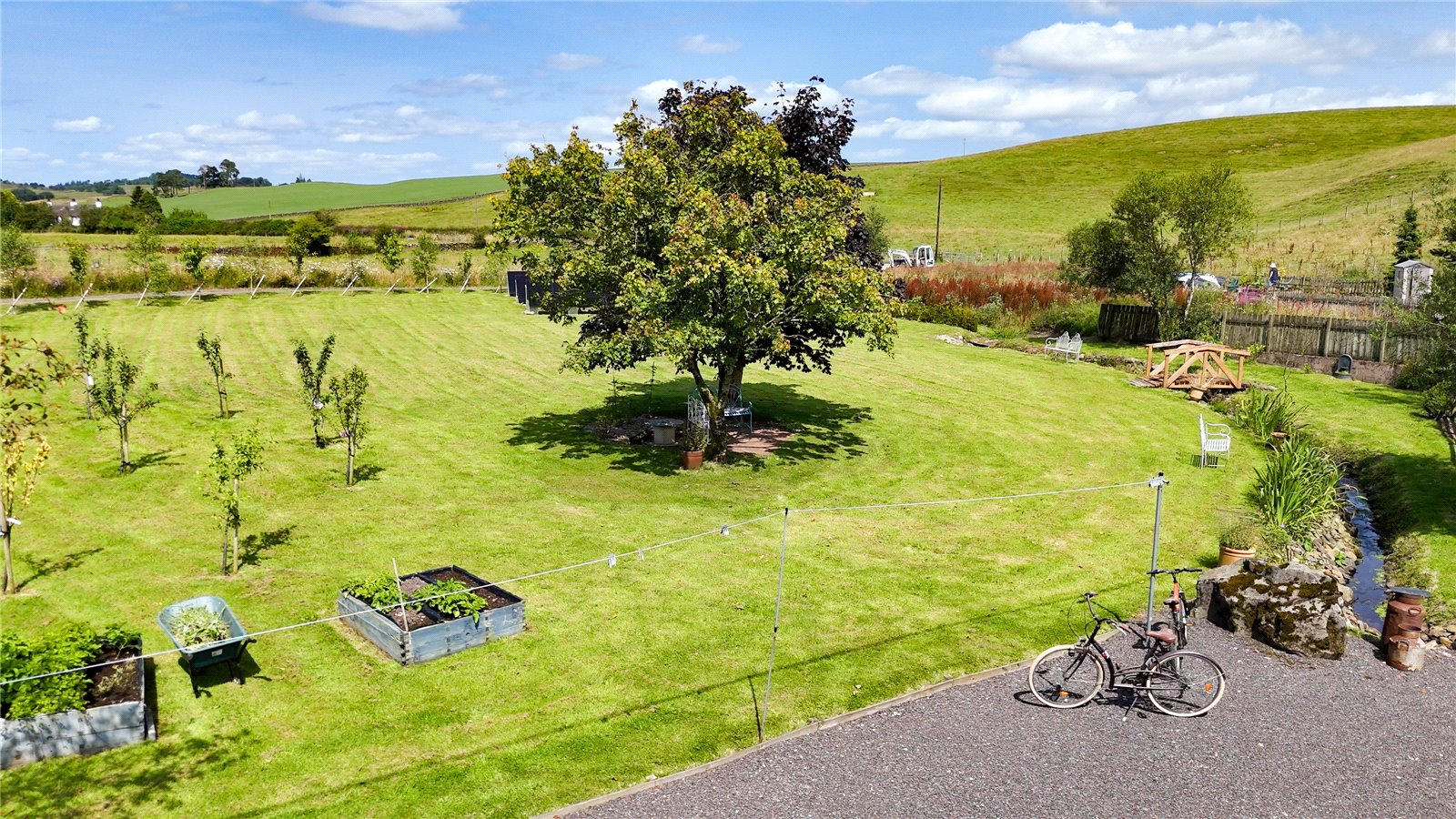
Exterior - 15 of 19
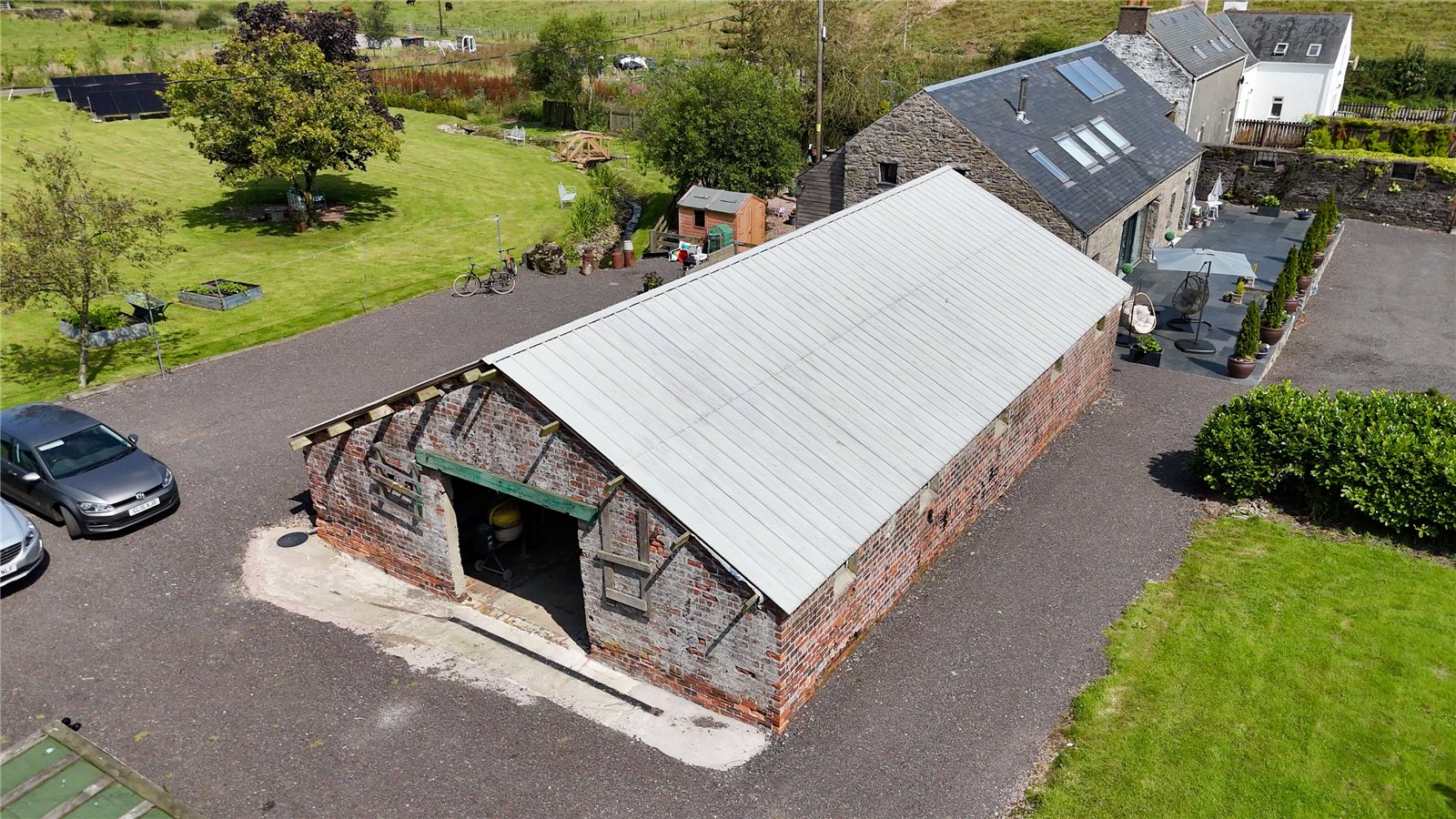
Workshop - 16 of 19
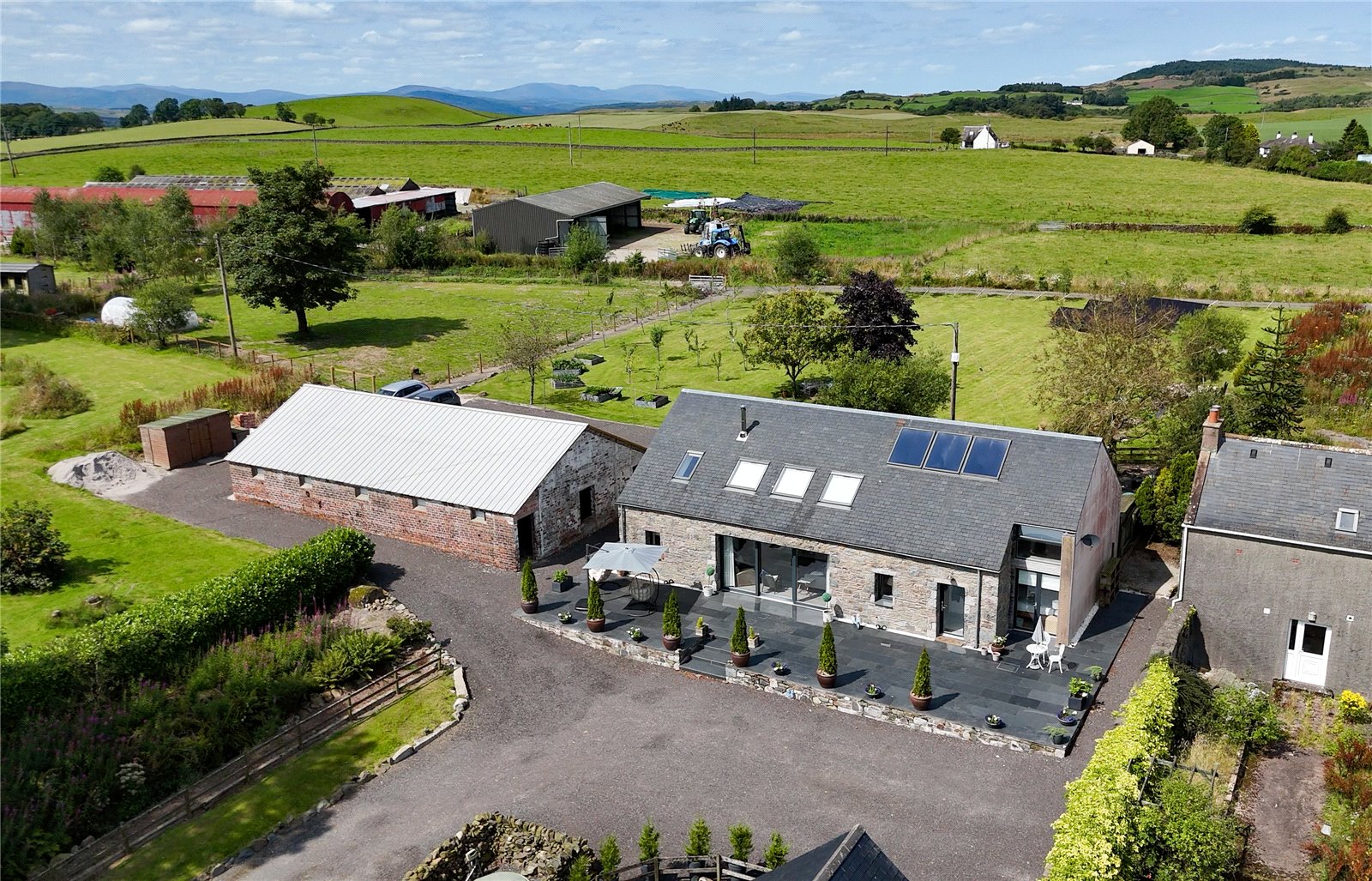
Picture No. 17 - 17 of 19
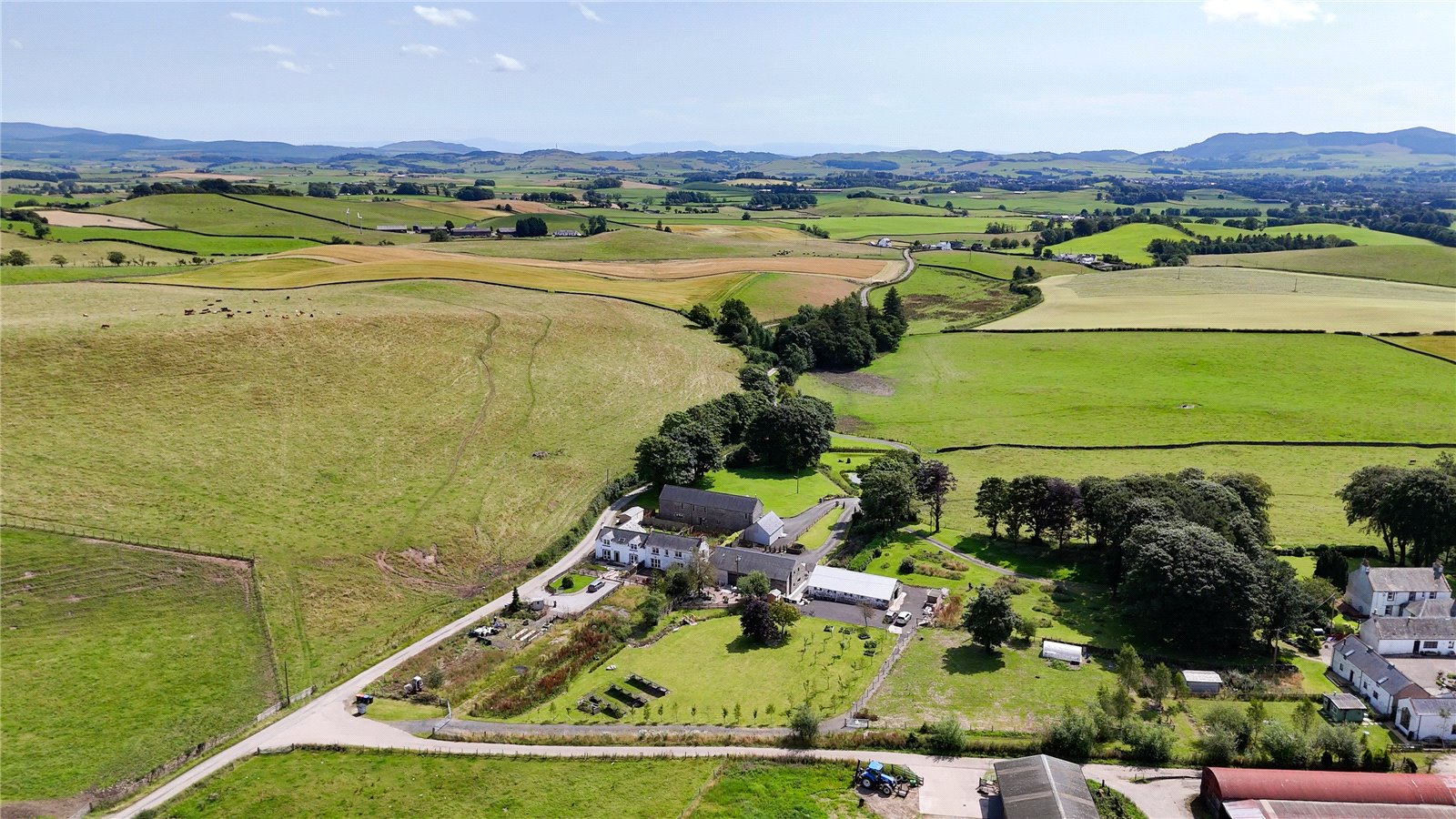
Picture No. 13 - 18 of 19
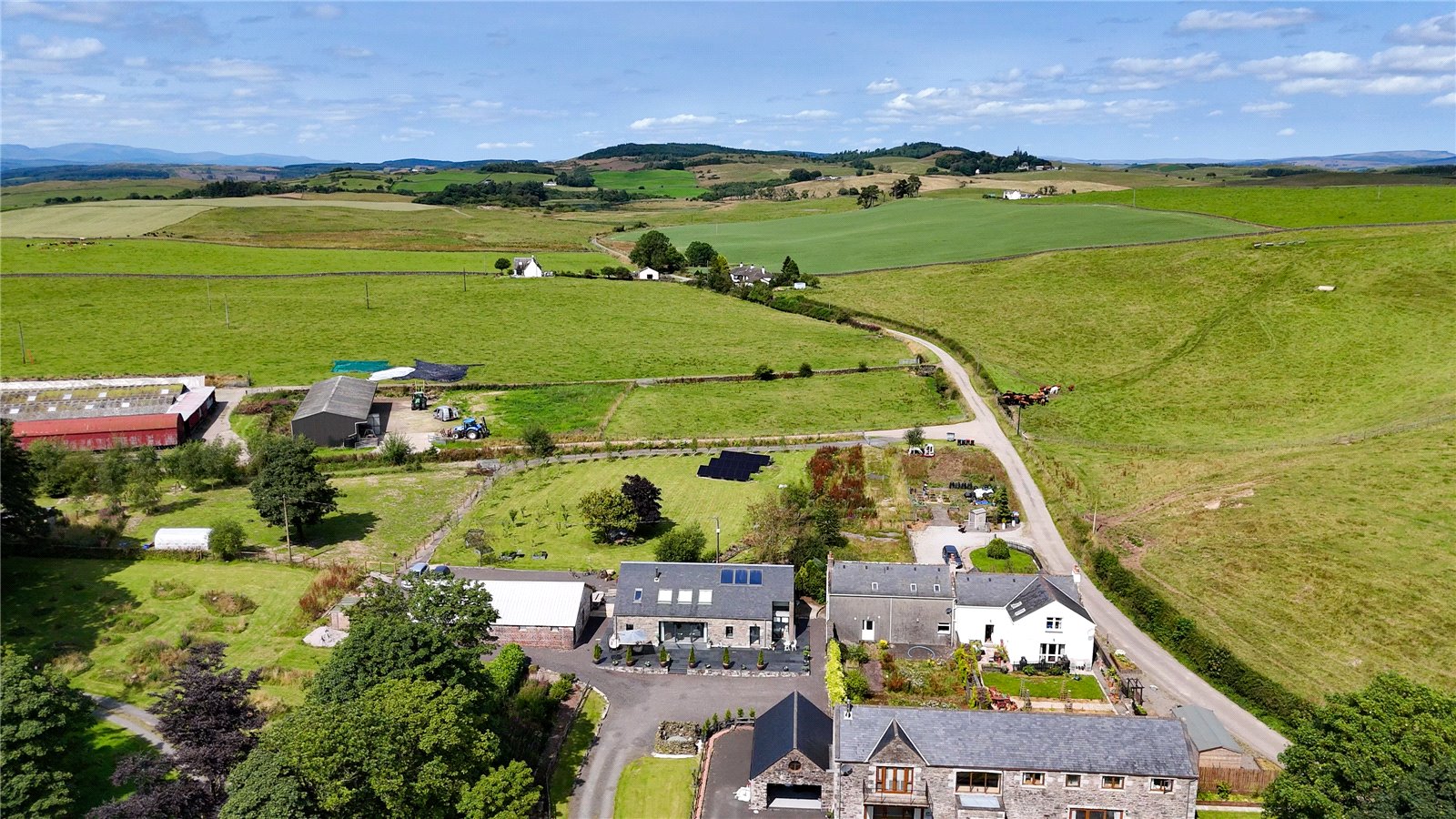
Picture No. 14 - 19 of 19