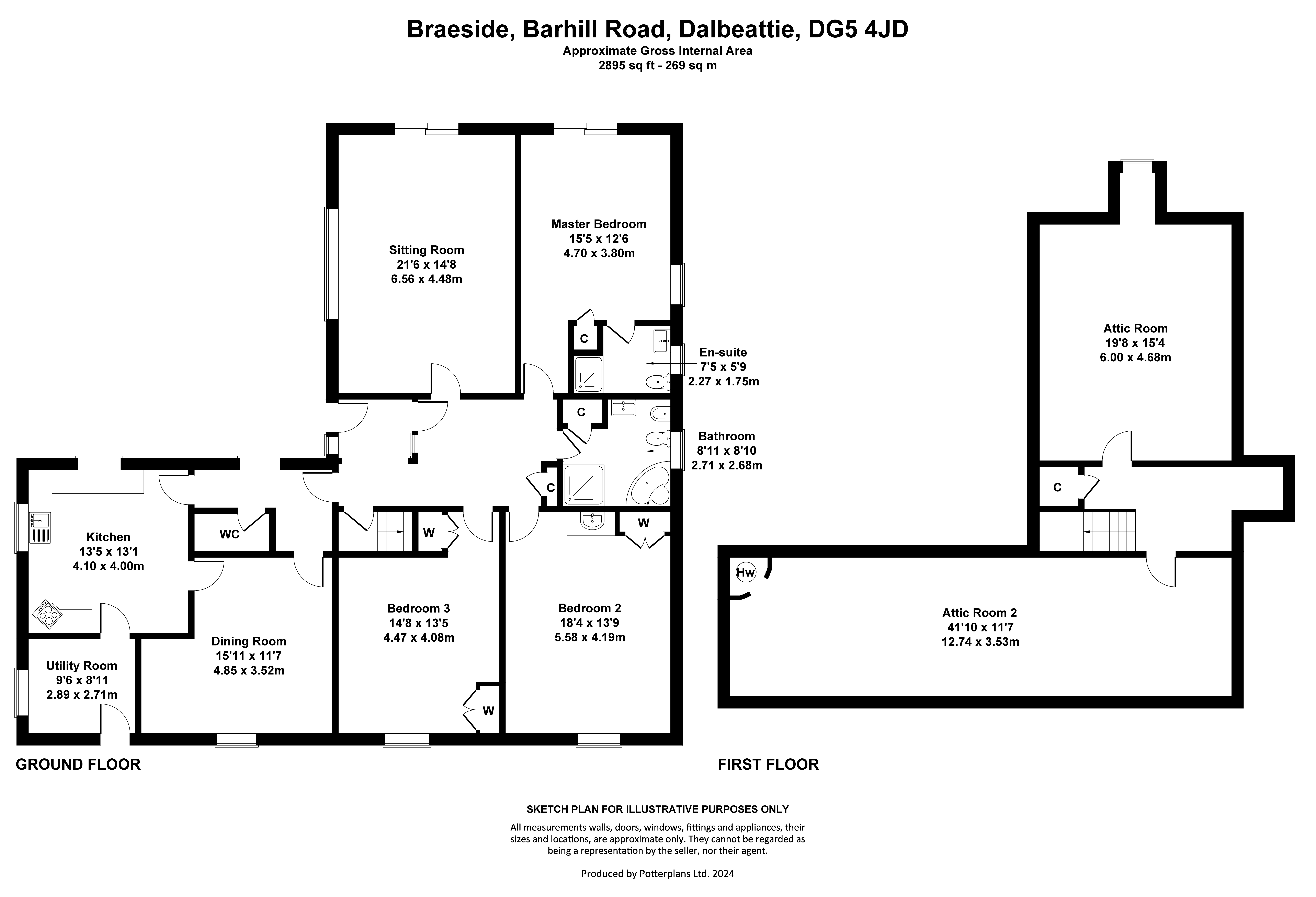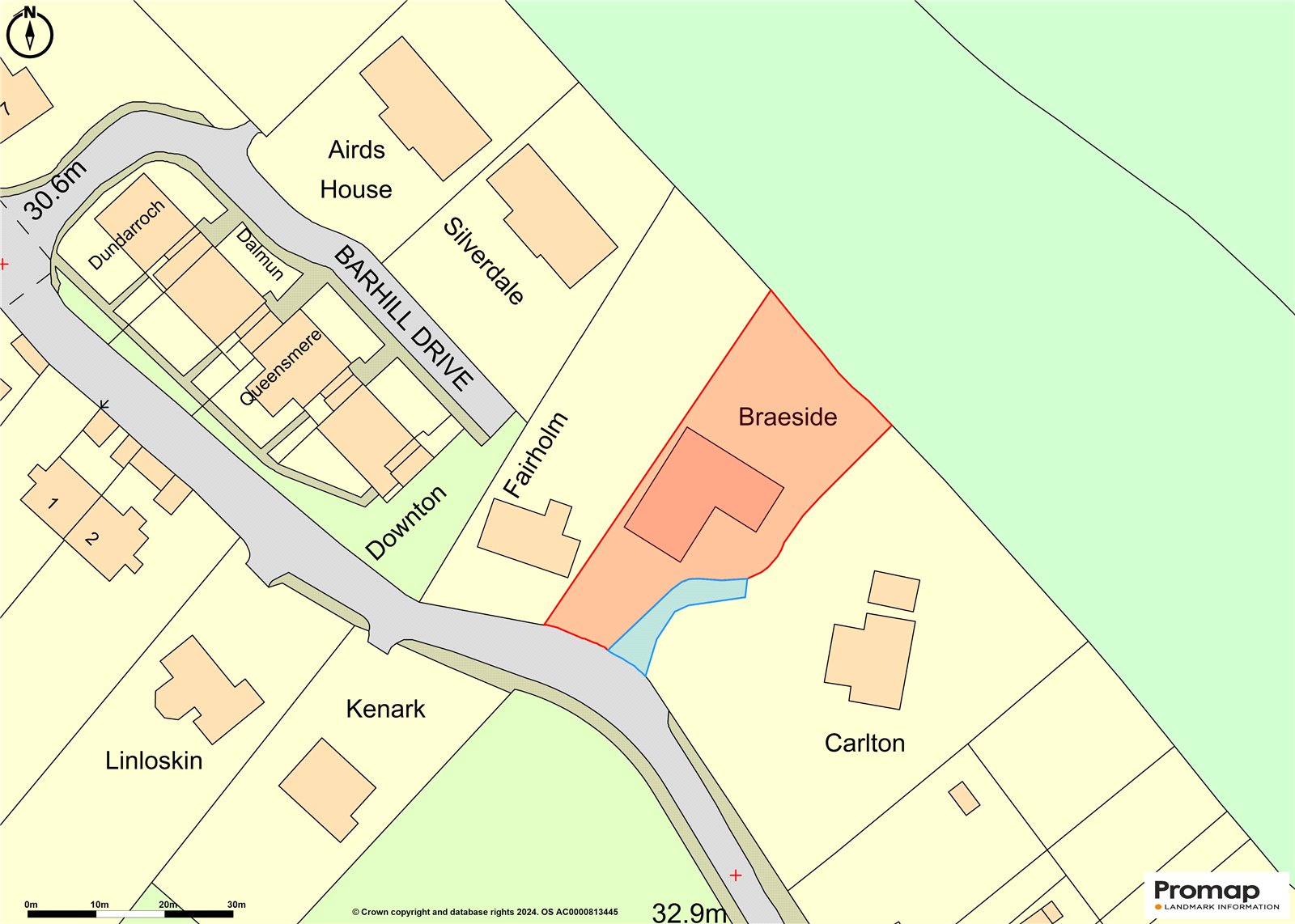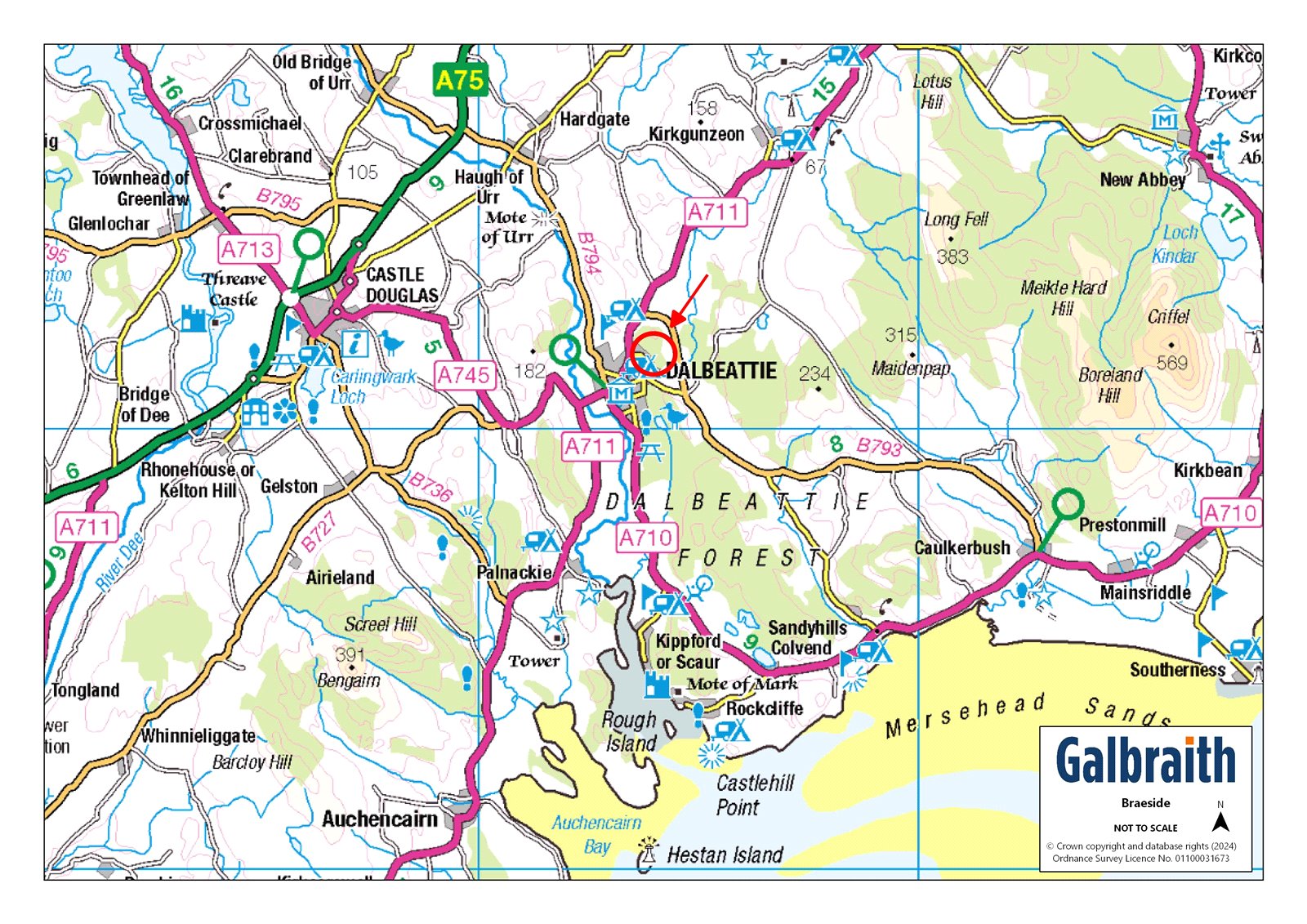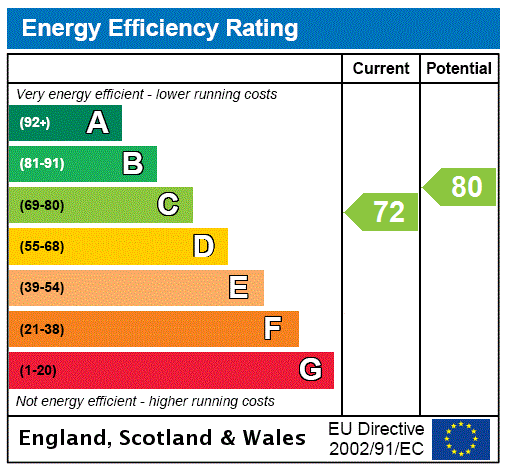Braeside
Barhill Road, Dalbeattie, Dumfries and Galloway, South West Scotland, DG5 4JDOffers Over £420,000
3
2
2
- A spacious family home
- Exclusive edge of town residential area
- 2 reception rooms. 3 bedrooms.
- 2 large attic rooms with building warrant in place for conversion.
- Double garage.
- Mature garden with woodland access.
- Panoramic views over the town and hills beyond
SITUATION Braeside sits in an elevated position on Barhill Road, which runs adjacent to Barhill Wood on the edge of Dalbeattie. Dalbeattie nestles in the valley of the River Urr, the name means “valley of the silver birch”. The town has a thriving and friendly community with a good range of shops, small supermarkets, cafes, hotels, restaurants. The town also has award winning butchers, a veterinary surgery, nursery, primary and secondary schools in a state of the art education campus, a museum, solicitors, a dental practice and a health centre. In addition there is a selection of sporting facilities including a park with boating lake, a bowling green, an active tennis club, football club and facilities, as well as a nine-hole golf course. In the summer months a Civic programme runs a variety of events enjoyed by the local community and visitors alike. The nearby market town of Castle Douglas, known as Dumfries & Galloway’s Food Town, also provides a variety of shops, two larger supermarkets, health services, pool and leisure facilities, veterinary services, and a thriving livestock market. Dumfries which is approximately 13 miles distant and is the principal town in the area which provides a wider range of schools, shops, retail outlets, and other services including a major hospital, the Dumfries and Galloway Royal Infirmary. Dumfries is home to the Crichton campuses of both Glasgow University and the University of the West of Scotland. Communications to the area are good. There are mainline railway stations in both Dumfries and Lockerbie, providing excellent links to both the north and south. The M74 motorway network is 42 miles distant, and there are regular flights to other parts of the UK, Ireland and Continental Europe from Prestwick Airport 63 miles north, and Edinburgh and Glasgow both 96 miles.DESCRIPTION Braeside is a wonderful architect designed home sitting in an elevated site which makes the very most of the panoramic views across the town and towards the hills beyond. A balcony nestles atop the double garage and is accessible from both the sitting room and the master bedroom so is ideal for enjoying that first coffee of the day or that relaxing summer evening drink taking in the stunning views.The spacious accommodation includes three double bedrooms, with the master bedroom being en-suite. The generous sitting room and good sized dining room allow much scope for family events and entertaining friends, whilst a large kitchen and separate utility room provide for the practical side of life. A lovely family bathroom completes the ground floor accommodation.A timber staircase leads up to the attic floor which comprises two large spaces, one of which is already lined with plasterboard and fully floored. There is a building warrant in place for conversion to en-suite accommodation. The larger of the two spaces could form a master suite with room for bedroom, dressing room and en-suite bathroom. The other room would form a further bedroom or could be another reception room or large home office.In essence, this is a wonderful opportunity to purchase a fully functioning generous family home, in a sought after location, with scope to extend the accommodation even further.ACCOMMODATION Ground Floor: Entrance Vestibule. Hallway. Sitting Room. Master Bedroom En-suite. Two further Double Bedrooms. Family bathroom. WC. Kitchen. Dining Room. Utility Room.Attic Floor: Landing. Store Cupboard with safe. Two large attic spaces.GARDEN A shared entrance from Barhill Road leads past a border of mature shrubs to a tarmac parking area in front of the double garage which sits beneath the house. The garage is approximately 8.00m x 8.02m, and has power, light, water, shelving and a tool bench. One door is electric and the other manual, so access is guaranteed even during a power cut. Steps lead up to the front door past another shrubbery. The driveway continues up past the house and ends in another parking area to the rear.The rear garden is mainly laid to lawn bordered by mature shrubs. There is a small patio, and a shed on a further raised patio. A timber ramp leads to the back door. The boundary fence along the back has a gate which leads into the Barhill Wood behind. (NB. None of the wood belongs to the property). A path leads along behind the house and to steps leading down the far side of the house bringing you back to the tarmac area in front of the garage again.SERVICES, COUNCIL TAX AND ENERGY PERFORMANCE CERTIFICATE(S)Water - Mains Electricity - Mains Drainage - Mains Tenure - FreeholdHeating - Gas CH Council Tax Band G EPC - C 72 Broadband - FTTP Mobile - YESFLOOD RISKThere is no specific risk to the property.Flood maps of the area can be viewed at https://map.sepa.org.uk/floodmaps/FloodRisk/SearchACCESS The entrance off Barhill Road is jointly owned with the property known as ‘Carlton’ next door, as illustrated coloured blue in the site plan included in these particulars. Maintenance costs are shared equally.DIRECTIONS From the A711 coming from the east, enter Dalbeattie and take the second turning on the left into Barhill Road. Follow Barhill Road all the way up hill until you see a fenced meadow on your right. The entrance to Braeside is on your left.POST CODE DG5 4JD WHAT3WORDSTo find this property location to within 3 metres, download and use What3Words and enter the following 3 words: educated.definite.wagerSOLICITORSJHS Law8 Bank StreetDumfriesDG1 2NS LOCAL AUTHORITYDumfries and Galloway CouncilFIXTURES AND FITTINGSNo items are included unless specifically mentioned in these particulars.VIEWINGSStrictly by appointment with the Selling Agents. ANTI MONEY LAUNDERING (AML) REGULATIONS Please note that under the 2017 AML regulations we are legally required to carry out money laundering checks against purchasers. Upon verbal acceptance of an offer, we require to identify the purchaser for Anti-Money Laundering purposes. Our service provider ‘First AML’ will contact the purchaser to gather the required identification documents. An information sheet is available from the selling agent on request. We are not able to enter a business relationship with a purchaser until they have been identified.Failure to provide required identification may result in an offer not being considered.
































