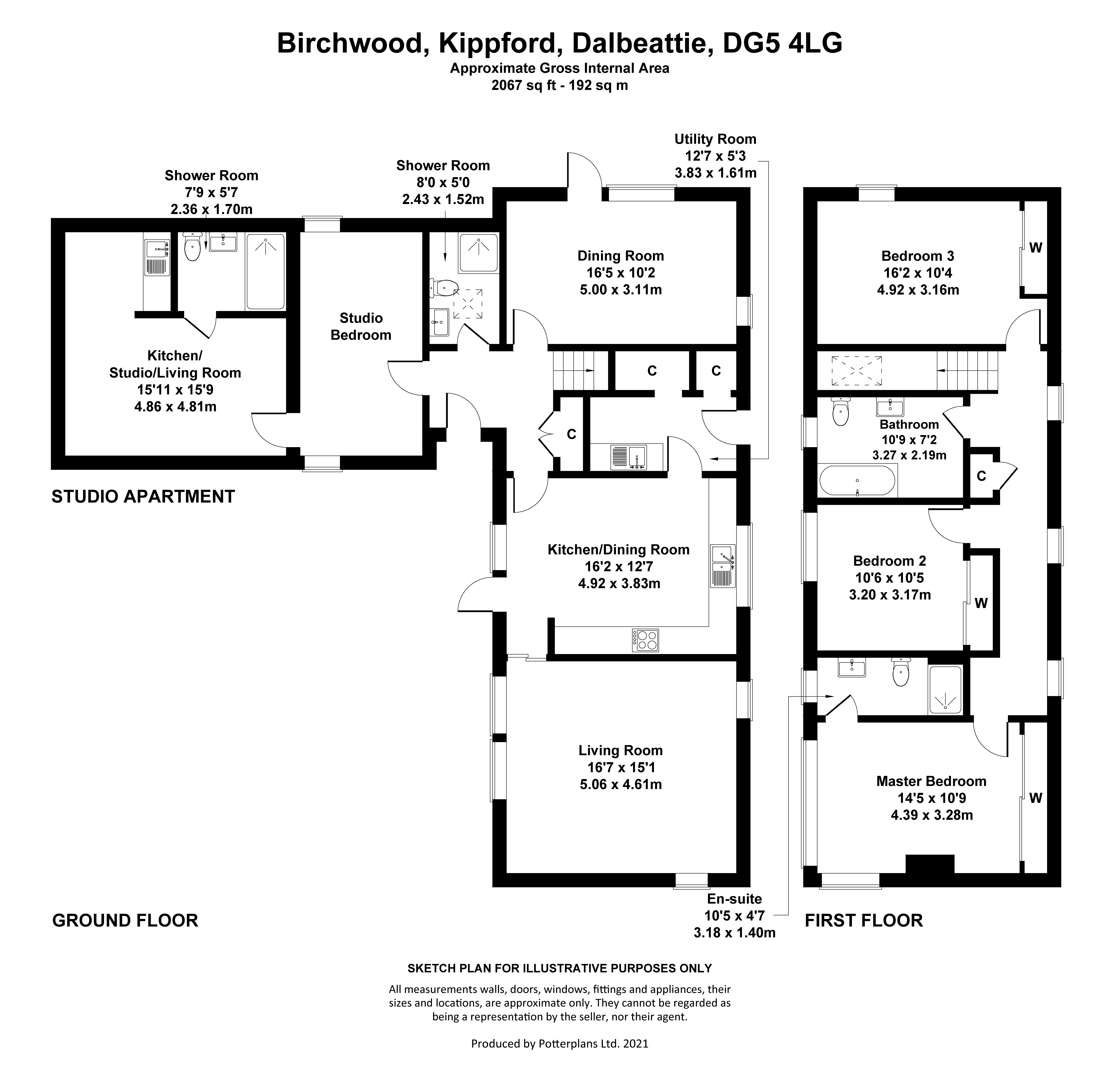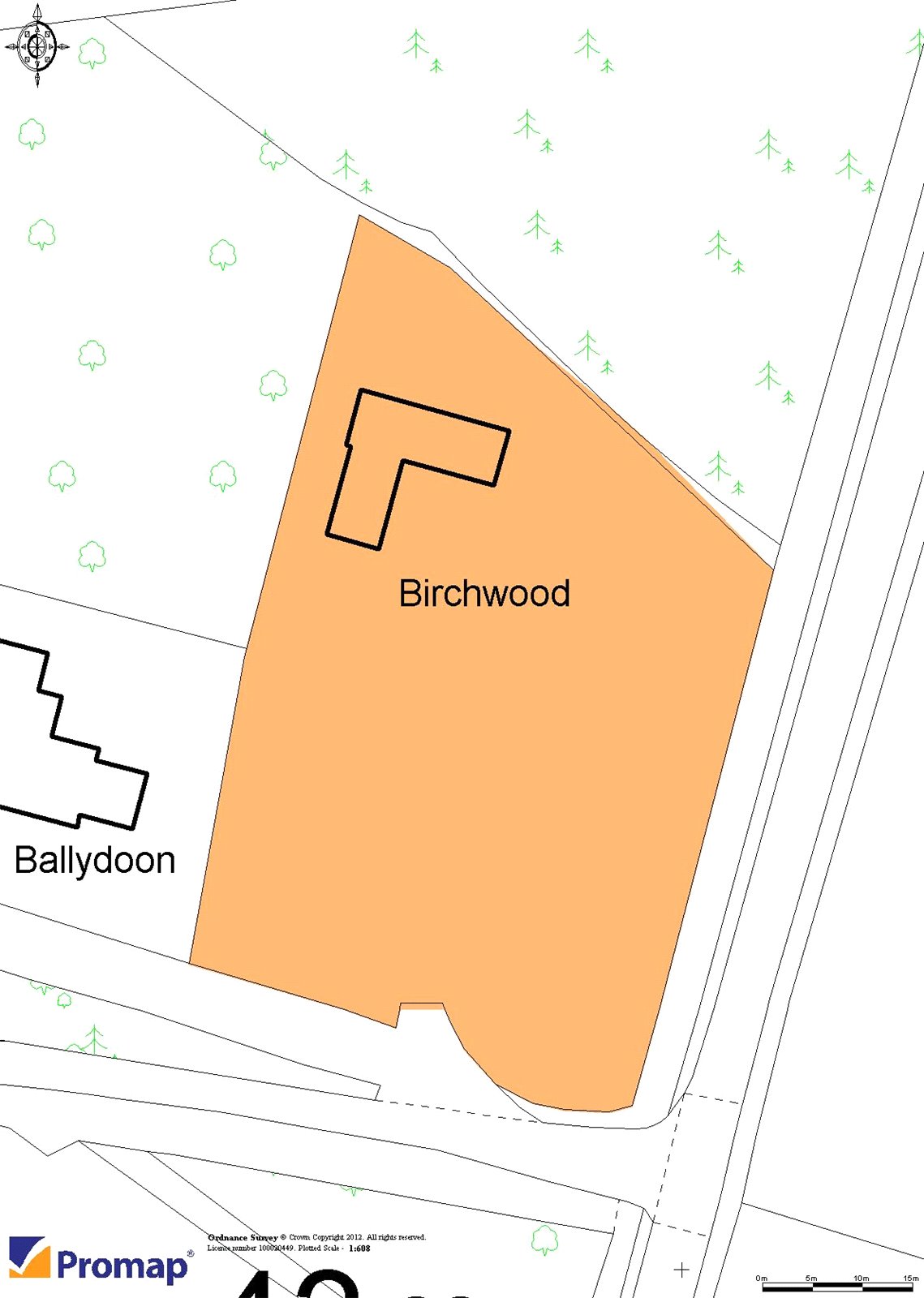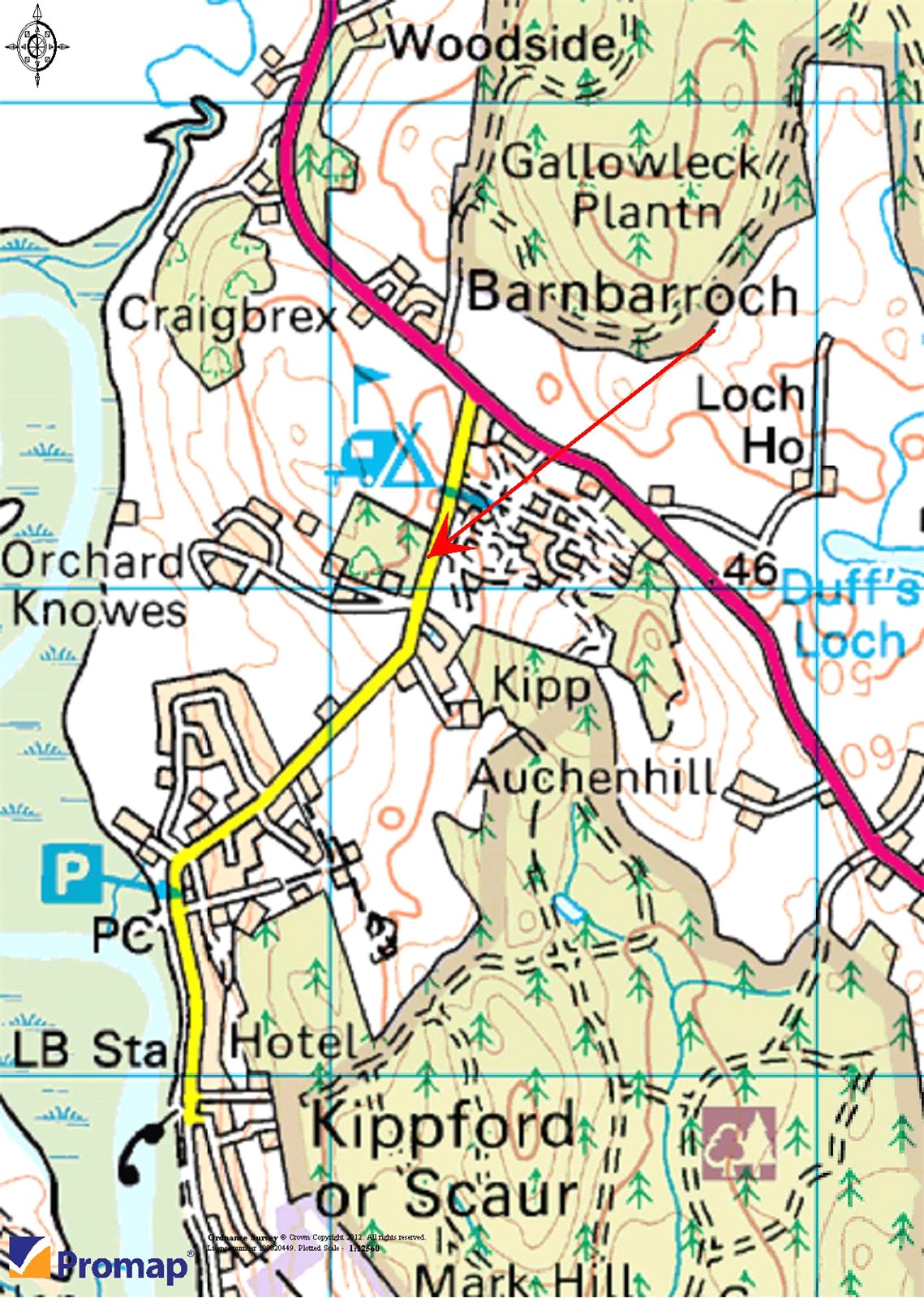Birchwood
Kippford, Dalbeattie, Dumfries & Galloway, South West Scotland, DG5 4LGOffers Over £550,000
4
2
4
- A striking contemporary architect designed house with an integral studio apartment located in the popular coastal village of Kippford.
- 2 reception rooms. 3-4 bedrooms.
- Wooded garden with planning possibilities.
- Large corner site.
- Parking for several vehicles
- POST CODE DG5 4LG
SITUATION Birchwood has a lovely edge of village location only a short drive or pleasant walk from amenities. Kippford is perennially popular, featuring beautiful coastal walks, as well as being on the edge of the Dalbeattie Woods, which is great for cycling and walking. There are two inns (serving meals and local ales), the RYA award-winning Solway Sailing Club, a cafe/gift shop, village hall, an RNLI station, 9 hole golf course with tea room, and a pottery. The small village of Colvend, just 2.5 miles along the A710, is home to an excellent village store, cafe, an 18-hole golf course, and the highest-rated primary school along the Solway Coast. The nearby town of Dalbeattie has a useful range of shops, cafes, hotels, restaurants, veterinary services, primary and secondary schools, health centre, solicitors, and a park. Castle Douglas, a market town known as Dumfries and Galloway’s Food Town, has in addition, many independent retailers, a thriving livestock market, and an eighteen hole golf course. The regional capital, Dumfries, (around 18 miles east) provides a wider range of services including a major hospital, the Dumfries and Galloway Royal Infirmary. The town, once the home of the National Bard and Ploughman Poet Rabbie Burns, is now home to the Crichton campuses of Glasgow University and the University of the West of ScotlandDESCRIPTION Birchwood is an ideal family home in one of the most sought after areas of the region. Characterised by clean lines softened by and contrasting with the surrounding wooded garden, Birchwood has well laid out and thoughtful accommodation. A good sized dining kitchen, featuring Neff integrated appliances, is at the heart of the ground floor and opens directly into the airy triple aspect sitting room, all with fitted folding and louvred wooden blinds. A cosy dining room, offering great flexibility specific to the buyers needs, completes the reception accommodation. To one end of the ground floor, a studio apartment allows for multi-generational living and/or earning potential. Three spacious bedrooms including a master en suite, and a family bathroom are found on the first floor. The grounds surrounding Birchwood are extensive yet complement the property beautifully and create a private site. There is potential within the grounds for further accommodation to be built, subject to obtaining planning permission, and used for holiday letting to provide income.**Japanese Knotweed has been identified in the grounds and the current owners have undertaken a programme of treatment. This guarantee is for 10 years and runs until 2032. Guarantee available on request.**ACCOMMODATION Ground Floor: Entrance Hall. Kitchen. Utility Room. Sitting Room. Dining Room. Shower Room. Studio apartment comprising Bedroom, Living Area with open plan Kitchenette, Shower Room.First Floor: Master Bedroom with en suite Shower Room. Two further Bedrooms. Family BathroomGARDEN (AND GROUNDS) A wooden bar gate opens to a gravel driveway, ending in large sweep with parking for several cars. Bound by a post and rail fence, the garden is mainly to the front of the house, with areas around the sides and rear. There are areas laid to grass with a wonderful spring display of daffodils, as well as numerous mature specimen trees and shrubs including oak, beech, silver birch, spruce, larch, cherry and gunnera. Bluebells abound in early summer. A pond sits in a natural area to one side of the driveway, hosting a wide range of insects and butterflies. The wooded nature of the garden gives a sense of privacy and peace and although the house is stylishly modern, gives it a sense of being established and settled.SERVICES, COUNCIL TAX AND ENERGY PERFORMANCE CERTIFICATE(S)Water Electricity Drainage Tenure Heating Council Tax EPC Broadband Mobile Mains Mains Septic Tank Freehold Oil Central Heating Band G C YESFLOOD RISKFlood maps of the area can be viewed at https://map.sepa.org.uk/floodmaps/FloodRisk/SearchDIRECTIONS From Dalbeattie, take the A710 Solway Coast road. After approximately 3 miles take the right hand turn signed Kippford. After Barnbarroch Golf Club turn right and the entrance to Birchwood is on the right.POST CODE DG5 4LG WHAT3WORDSTo find this property location to within 3 metres, download and use What3Words and enter the following 3 words: repeating.strictest.lilacSOLICITORSGillespie Gifford & BrownHigh Street Dalbeattie , LOCAL AUTHORITYDumfries & GallowayFIXTURES AND FITTINGSNo items are included unless specifically mentioned in these particulars.VIEWINGSStrictly by appointment with the Selling Agents. ANTI MONEY LAUNDERING (AML) REGULATIONS Please note that under the 2017 AML regulations we are legally required to carry out money laundering checks against purchasers. Upon verbal acceptance of an offer, we require to identify the purchaser for Anti-Money Laundering purposes. Our service provider ‘First AML’ will contact the purchaser to gather the required identification documents. An information sheet is available from the selling agent on request. We are not able to enter a business relationship with a purchaser until they have been identifiedFailure to provide required identification may result in an offer not being considered.





















