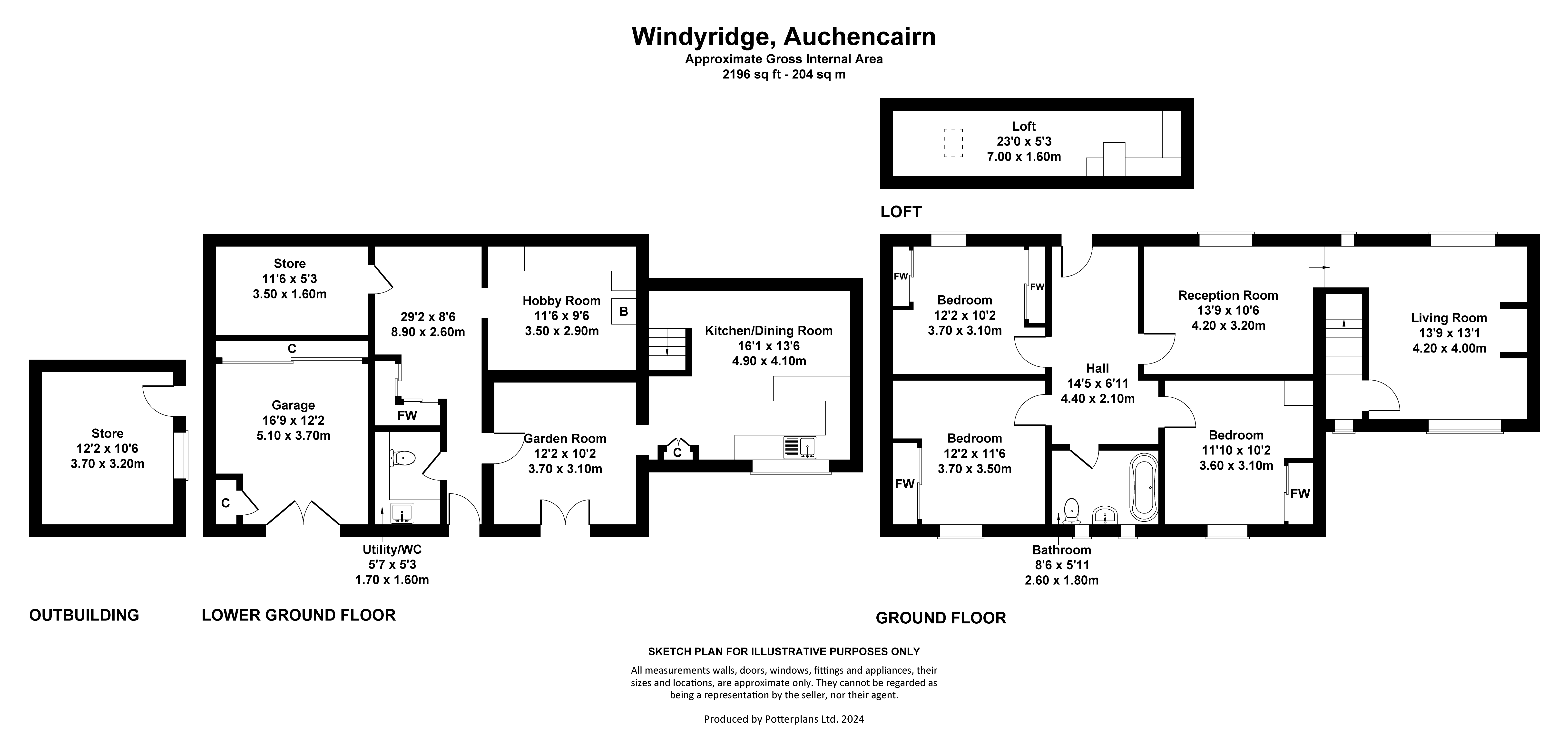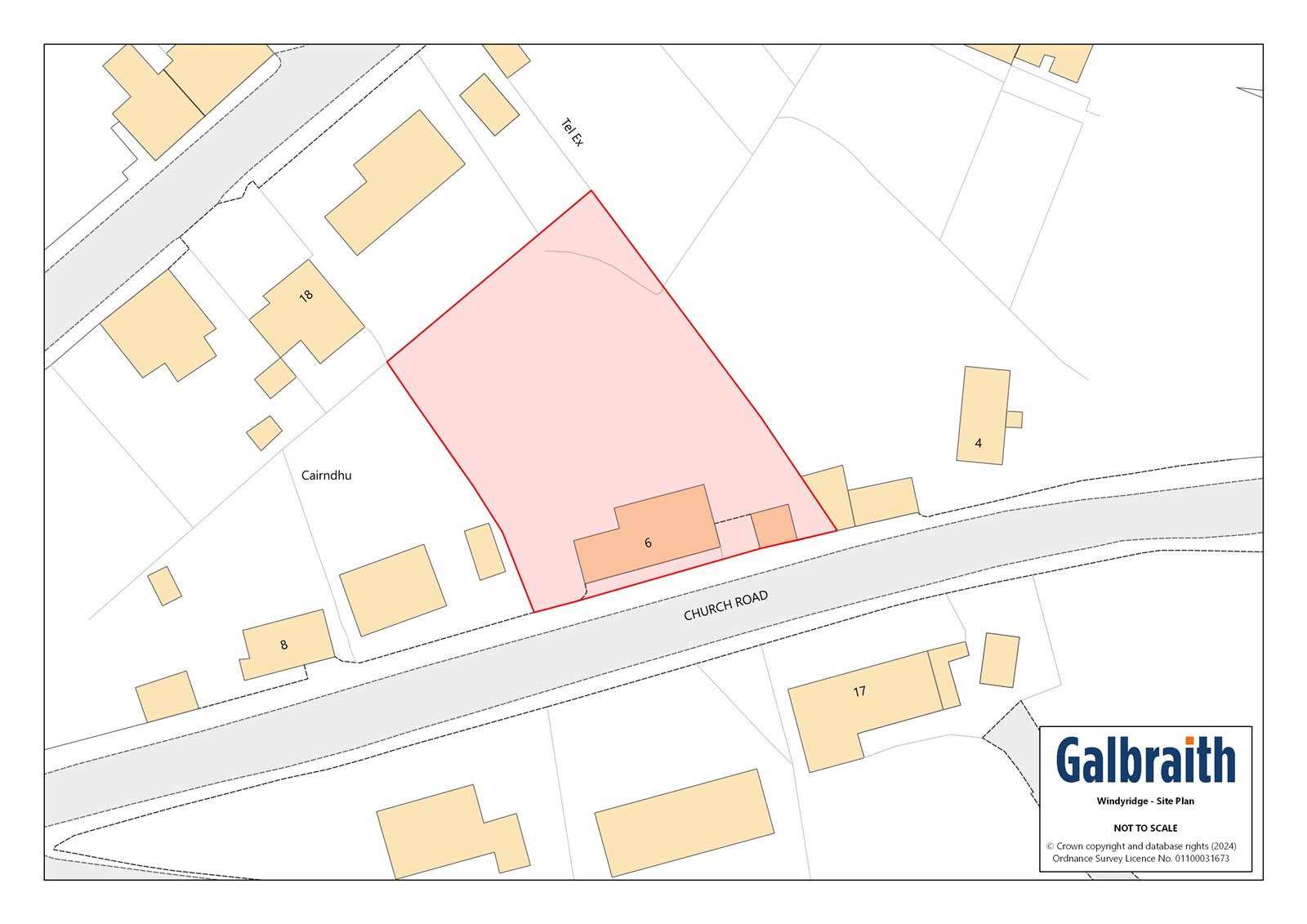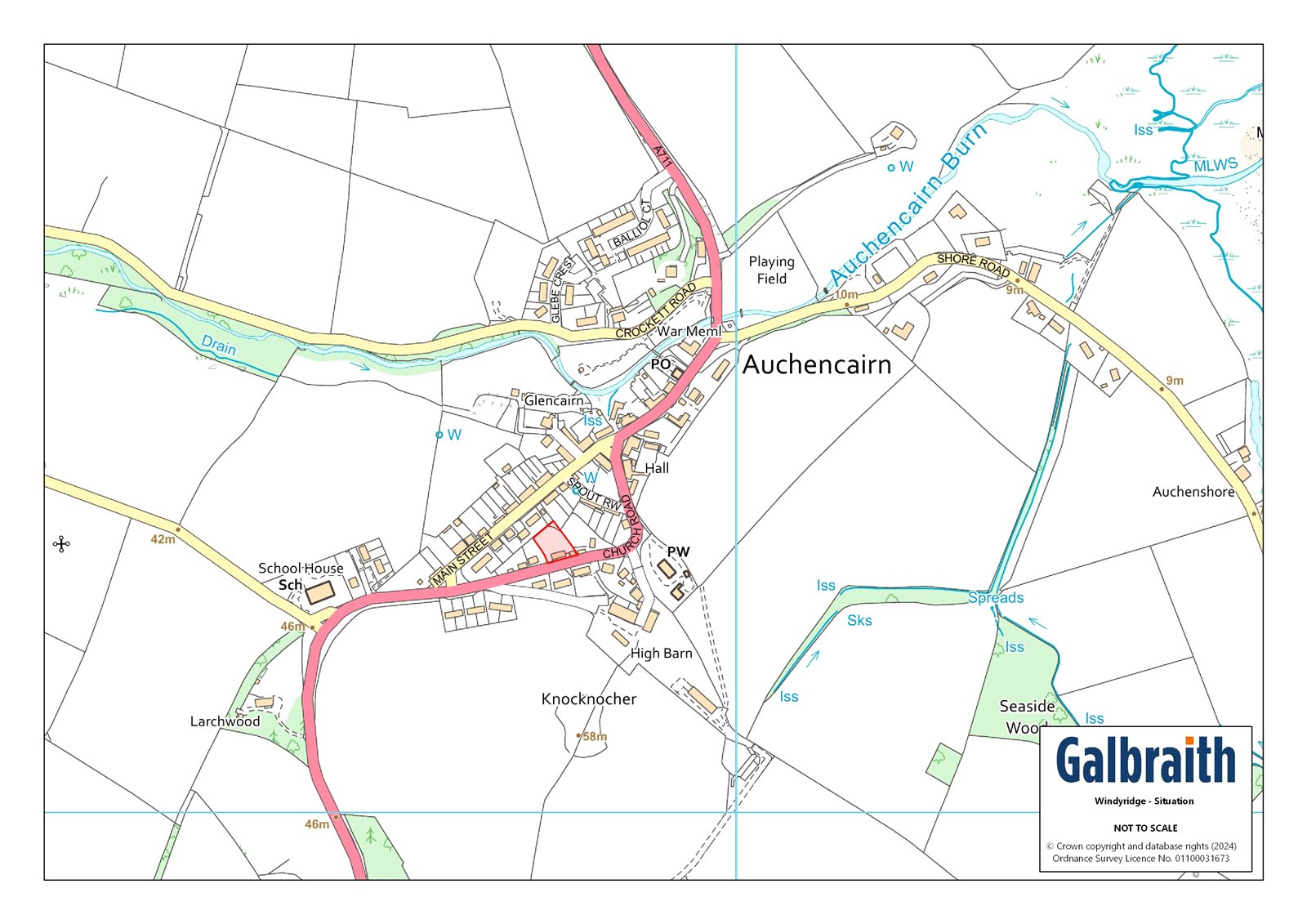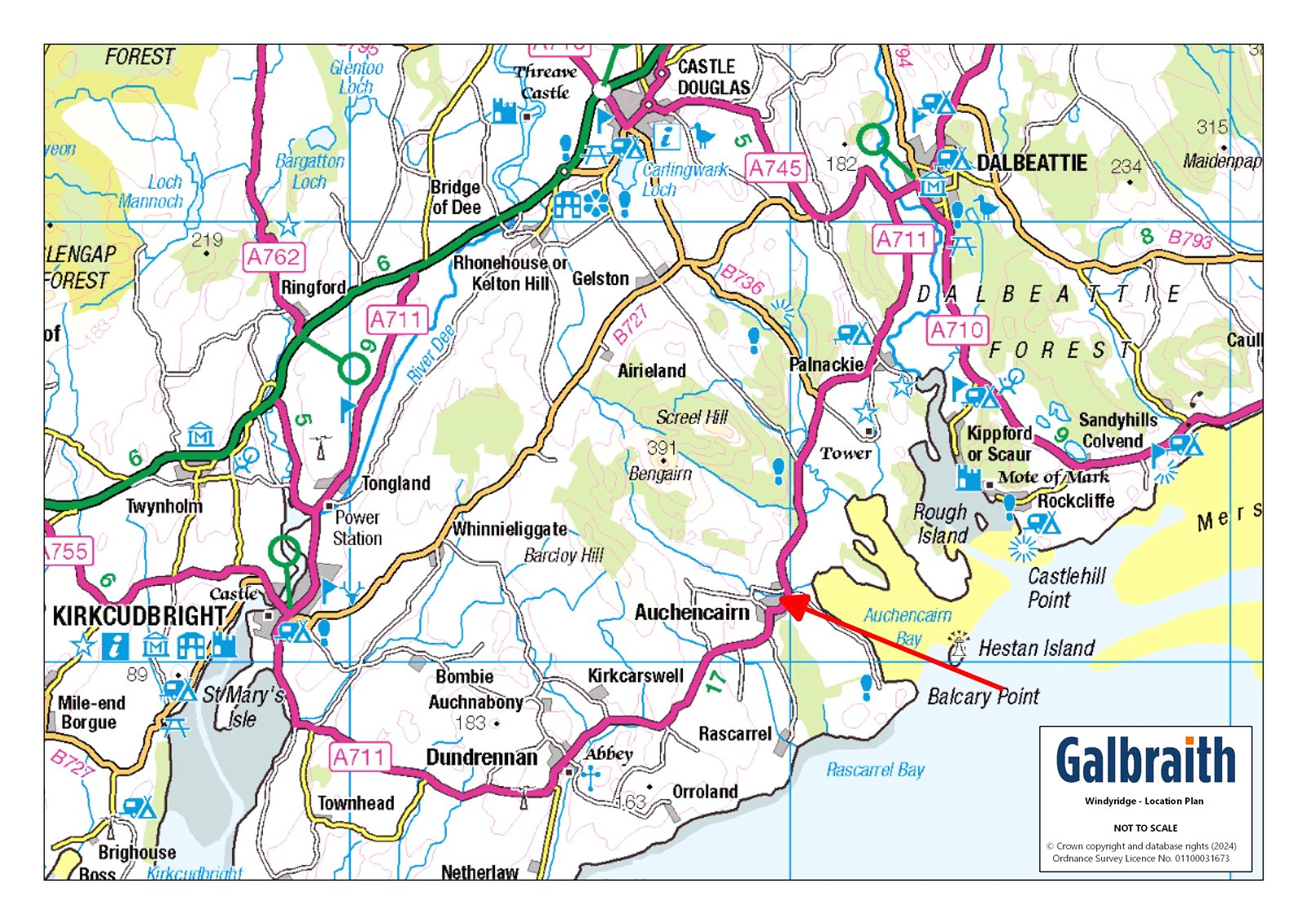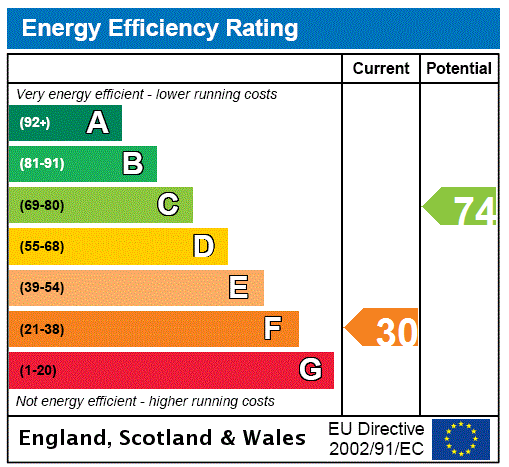Windyridge
Church Road, Auchencairn, Castle Douglas, Dumfries and Galloway, DG7 1QSOffers Over £235,000
3
3
2
- Attractive 3 bedroom detached property in desirable coastal village location.
- 3 reception rooms. 3 bedrooms. Sizeable family home over two levels. Integrated Garage. Large Garden (0.3 acres in all). Off street gravel parking area. Stone outbuilding.
- Auchencairn is a vibrant village with a strong sense of community.
- POST CODE: DG7 1QS
- WHAT3WORDS
- To find this property location to within 3 metres, download and use What3Words and enter the following 3 words: MODULES.CAKEWALK.SURVIVING.
SITUATION Windyridge sits within the village of Auchencairn in the National Scenic Area of the East Stewartry Coast. Auchencairn is a vibrant village with a strong sense of community. The village has its own church, primary school, Bowling Green, a shop with a Post Office and licenced café which does takeaway most nights, a day crèche, and a garage. There is a bus route to the local towns direct from the centre of the village and school buses travel to the secondary schools at Kirkcudbright and Dalbeattie. Balcary Bay Hotel is situated just a short distance from the village and provides dining and accommodation.Castle Douglas, known as Dumfries & Galloway’s Food Town, is a thriving market town providing a broad range of shops and services including two supermarkets, solicitors, large health centre and numerous individual shops and businesses. The regional capital of Dumfries offers a wider range of high street shops, retail parks, university campuses and a large hospital. Mainline train services are available at Dumfries, Lockerbie and Carlisle, with the M74 and M6 motorway networks available at Gretna, Moffat and Lockerbie.DESCRIPTION Windyridge is a deceptively spacious detached family home over two levels in the heart of the popular village of Auchencairn. Although now in need of modernisation, Windyridge presents an exciting opportunity to purchase a family home with an abundance of adaptable space to suit the buyer’s specific needs and requirements. The property sits within an extensive site extending to circa 0.3 acres and enjoys stunning far reaching countryside views. Entrance from Church Road leads directly to a spacious hallway, providing access to the three bedrooms, all of which have fitted wardrobe storage and main bathroom. From the hallway, hatch access to the boarded loft via Ramsay ladder, which is currently laid out as a home office, a large Velux window allows the far-reaching countryside view to be enjoyed. Completing the ground floor is the snug and an attractive dual aspect living room with large windows to the front and rear of the property –allowing the views to be enjoyed. The exposed stone gable wall provides an attractive feature housing the gas stove. From here stairs descend to the lower ground floor and enter the Kitchen/Dining space, a sociable space which has a partial division, the new buyer may decide to combine and extend the space subject to planning consents. The garden room provides a space to relax and enjoy the view over the garden with French doors proving access to the rear garden. Continuing through, door opens to a central hallway/workspace with cupboard storage and further access to the rear garden. Utility / WC with plumbing for a washing machine. A large workshop space and walk in shelved store/larder complete the lower ground floor. A single garage with double doors to the front accessed externally adjoins the property. An attractive detached stone building sits near to the street, a very useful space which sits under a slate roof, which could be utilised as a hobby room/home office specific to the buyer’s needs. Lower Ground Floor: Kitchen/Dining. Garden Room. Hobby Room. Store/Pantry. Ground Floor:Entrance Hallway. Bathroom. Reception Room. Living Room. Three Bedrooms. Attic Floor:Fully Boarded, set up as an office.GARDENExtensive garden grounds extend to the side and rear of the property. Gated access to an extensive gravel driveway providing parking for numerous vehicles. With vehicular access to the outbuilding and integrated garage and rear of the property where direct access to the lower ground floor can be gained. Beyond, the garden is laid mainly to lawn complimented by a range of beds planted with a wide range of mature shrubs and plants. At the rear of the property a patio area provides the perfect location to relax and dine al fresco while soaking up the stunning, far reaching countryside views. Greenhouse sits within the garden. The site totals circa 0.3 acres. Garage – (5.1 x 3.7m). Accessed through folding timber doors. Stone Outhouse – (3.2 x 3.7m) Of stone construction under a slate roof. SERVICES, COUNCIL TAX AND ENERGY PERFORMANCE CERTIFICATE(S)Property Water Electricity Drainage Tenure Heating Council Tax EPCWindyridge Mains Mains Mains Freehold Oil Central Heating Band E F 30POST CODE: DG7 1QS WHAT3WORDSTo find this property location to within 3 metres, download and use What3Words and enter the following 3 words: MODULES.CAKEWALK.SURVIVING.SOLICITORSHall Baird Solicitors The Old Exchange Castle DouglasDG7 1TJLOCAL AUTHORITYDumfries & Galloway CouncilFIXTURES AND FITTINGSNo items are included unless specifically mentioned in these particulars.VIEWINGSStrictly by appointment with the Selling Agents. ANTI MONEY LAUNDERING (AML) REGULATIONS Please note that under the 2017 AML regulations we are legally required to carry out money laundering checks against purchasers. Upon verbal acceptance of an offer, we require to identify the purchaser for Anti-Money Laundering purposes. Our service provider ‘First AML’ will contact the purchaser to gather the required identification documents. An information sheet is available from the selling agent on request. We are not able to enter a business relationship with a purchaser until they have been identifiedFailure to provide required identification may result in an offer not being considered.
























