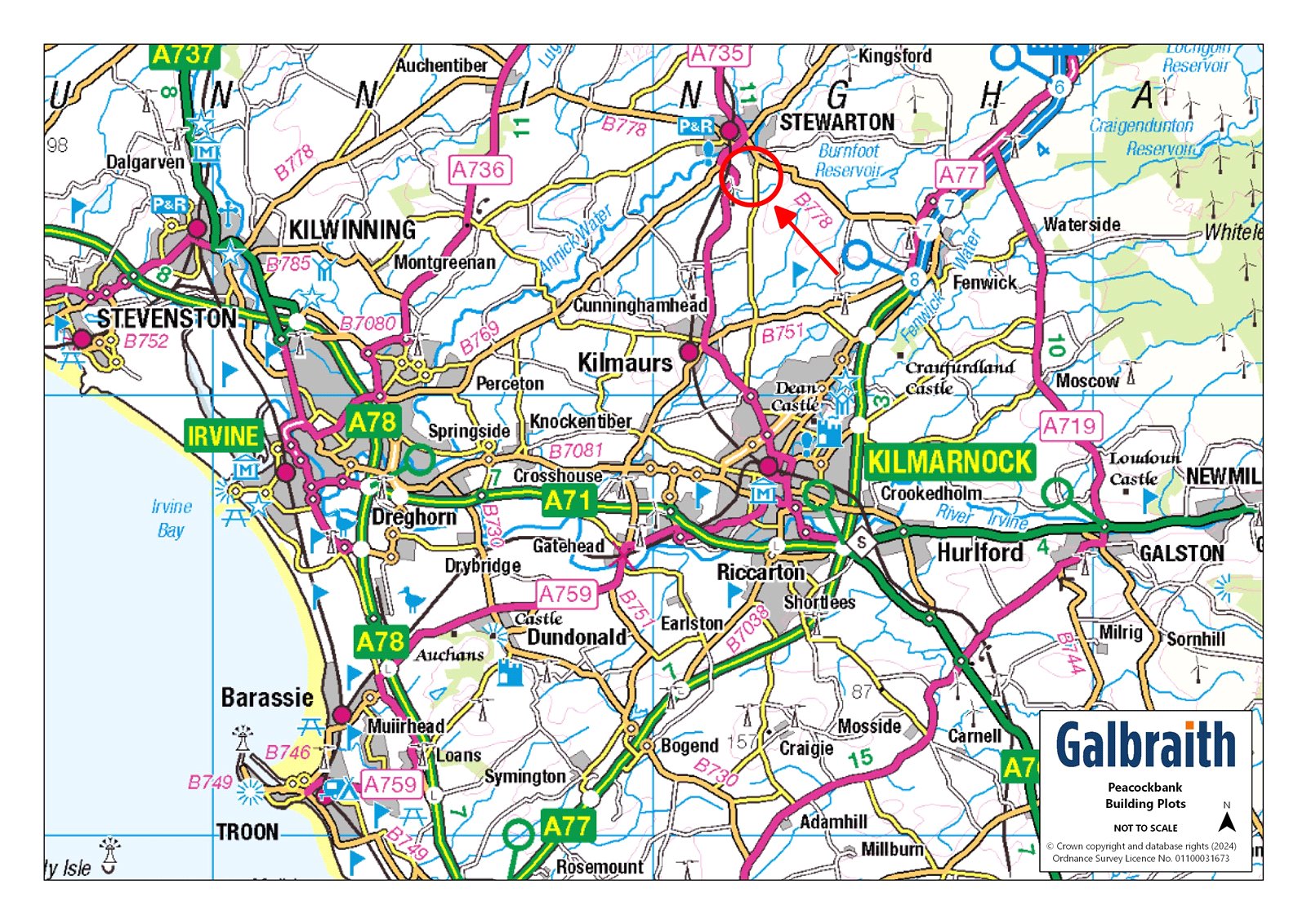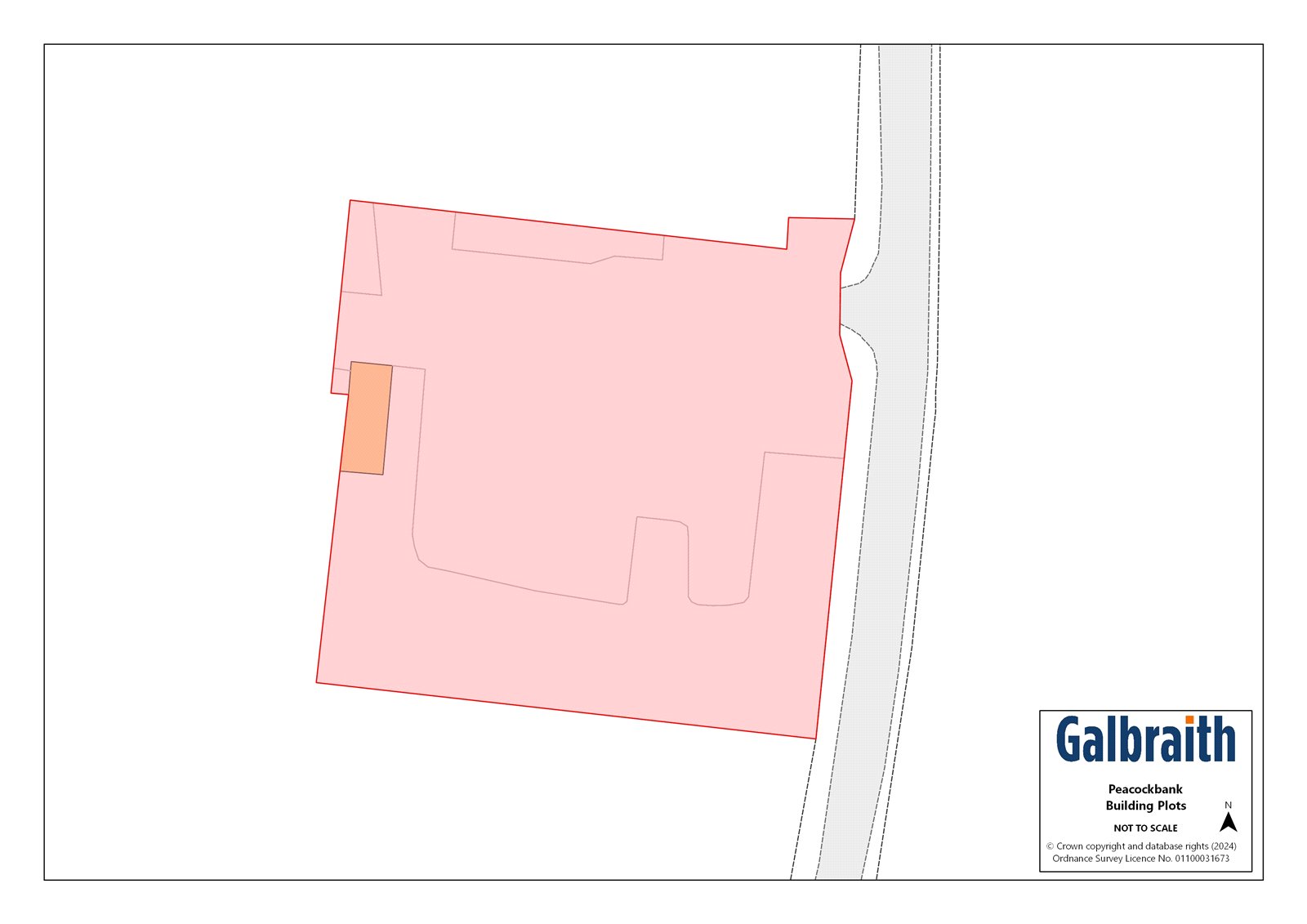Peacockbank Building Plots
Stewarton, Kilmarnock, East Ayrshire, KA3 5JGOffers Over £250,000
0.78 acres
- A superb opportunity to build three detached houses in a lovely rural location.
- About 0.78 acres.
- Peaceful position with lovely countryside views.
- Planning Permission in Principle for three one and a half storey new build houses.
- Services available close by.
- Service connection available close by.
The building plots at Peacockbank are situated in open countryside about 0.5 mile south of the popular town of Stewarton. Stewarton is well serviced by a good variety of local butchers, delicatessen, coffee shops, beauty salons and sports centre, and enjoys a thriving community. Primary and secondary schooling is available. The immediate area is further well served by numerous sporting facilities including a superb golf course at Rowallan Castle Estate and Morris Equestrian Centre (3.5 miles), whilst providing easy access to Glasgow with the M77 network. A wider variety of high street shops are available in Kilmarnock (4 miles) or Silverburn Shopping Centre (16 miles). There is a regular rail service to Glasgow Central from Stewarton and Glasgow Airport is 16 miles. There are numerous walks around the Stewarton area including a lovely circular walk following the Annick Water and Lainshaw Woods Estate.Planning Permission in Principle was granted on the 17th July 2014 providing an excellent development opportunity comprising 3 building plots in a delightful rural setting. Planning has been enacted and is still current. The proposed design is to create three new build 1.5 storey houses on a site of approximately 0.78 acres. Within the planning it is proposed that each of the houses will have generous gardens and bloc paving drive with parking area. A natural slate roof with drydash render finish has been proposed for the build.Planning Reference: 14/0604/PP.A copy of the planning consent and plans are available on request from the Selling Agents.ACCOMMODATION AS PROPOSED4 bedrooms (3 en suite), breakfasting kitchen, living room, dining room, study, utility room, family bathroom, w.c., integral double garage.




