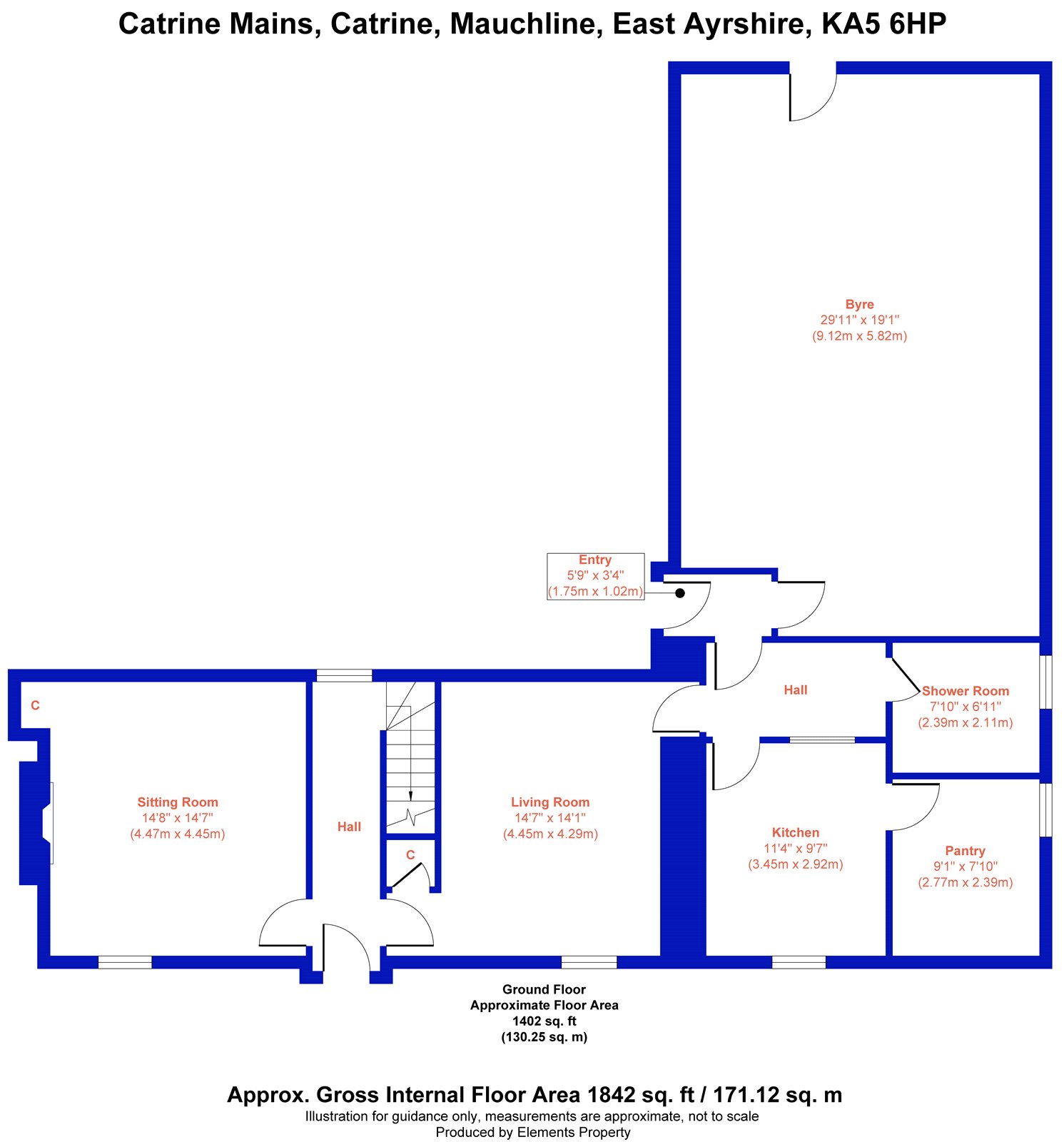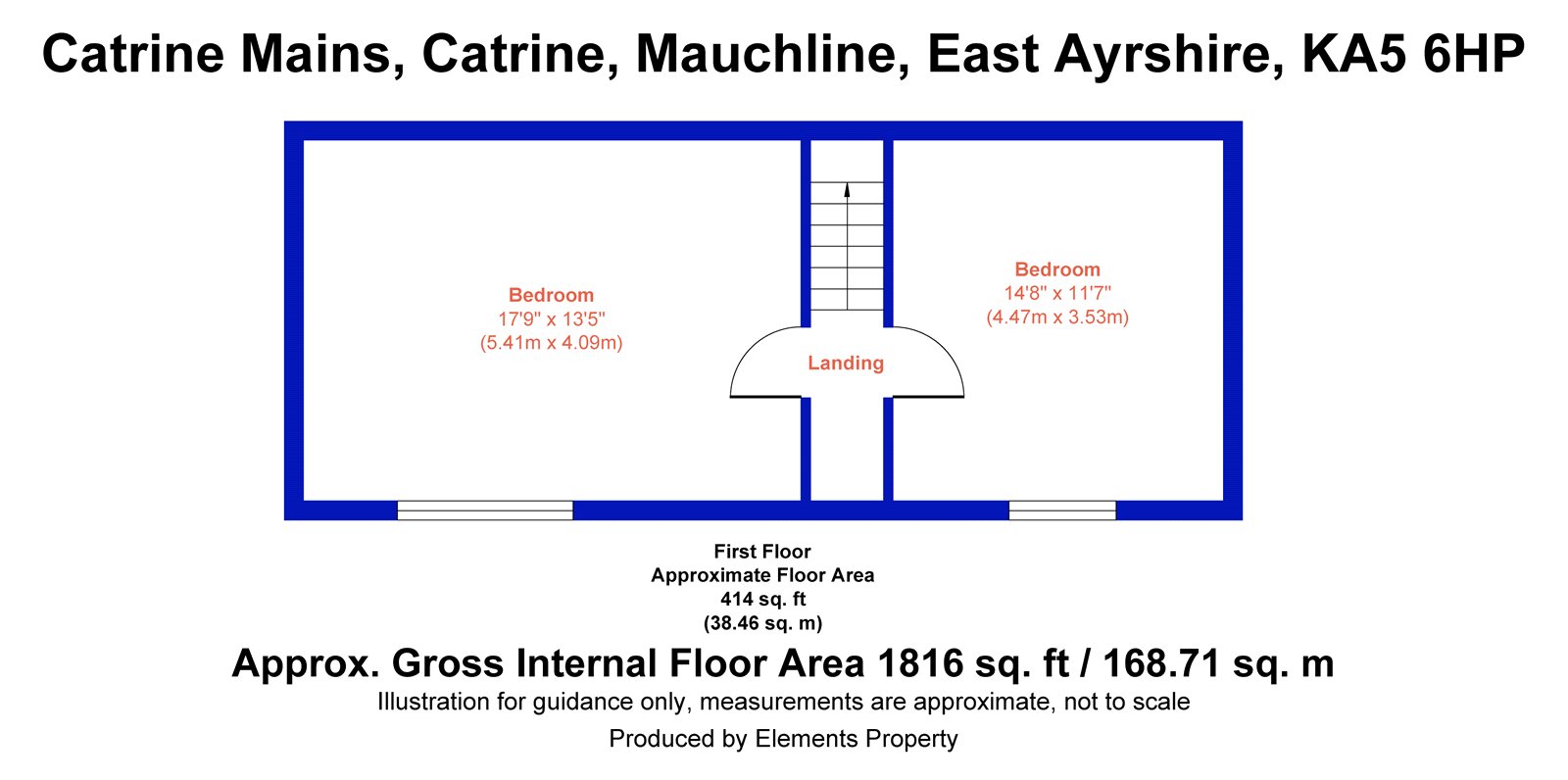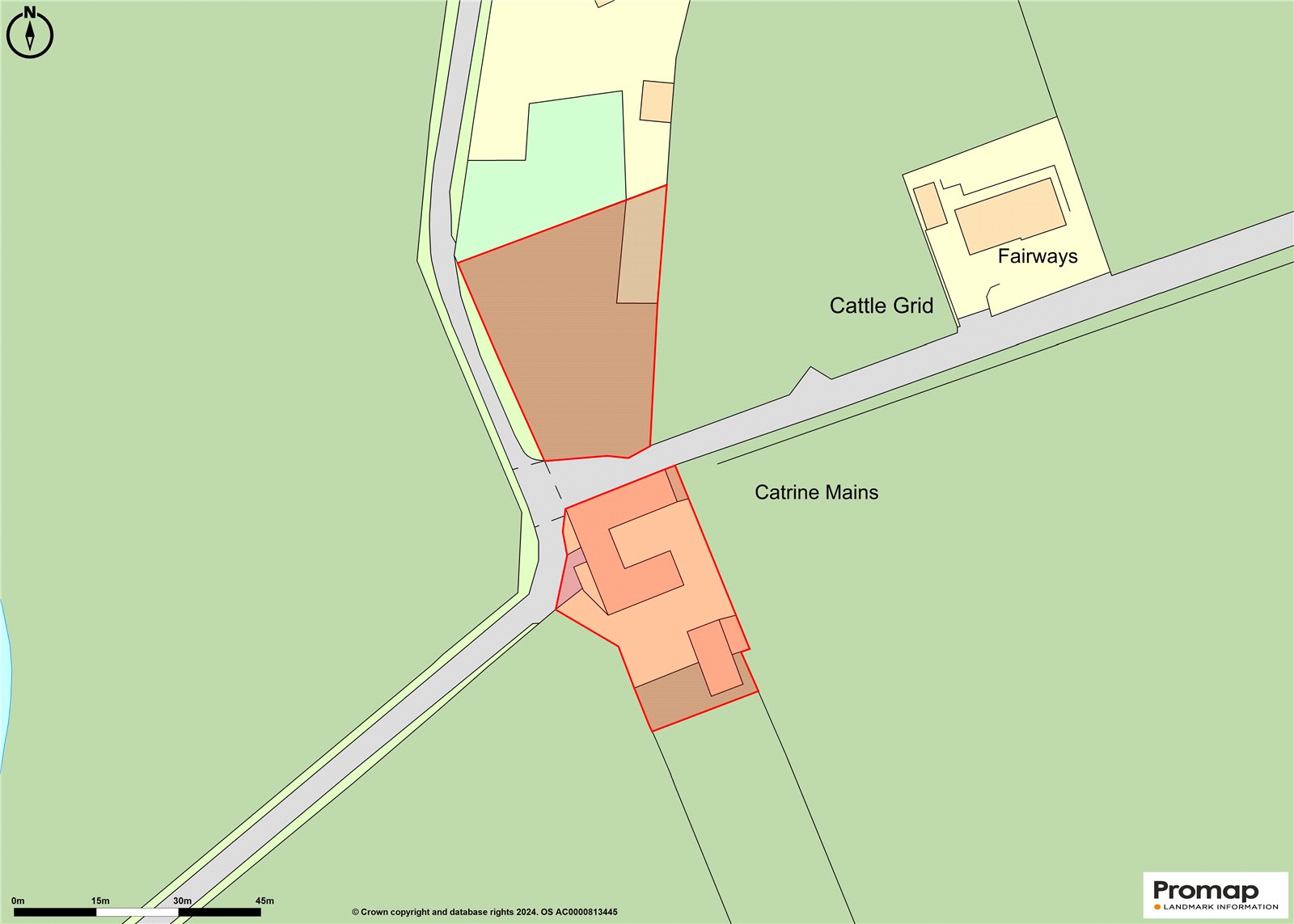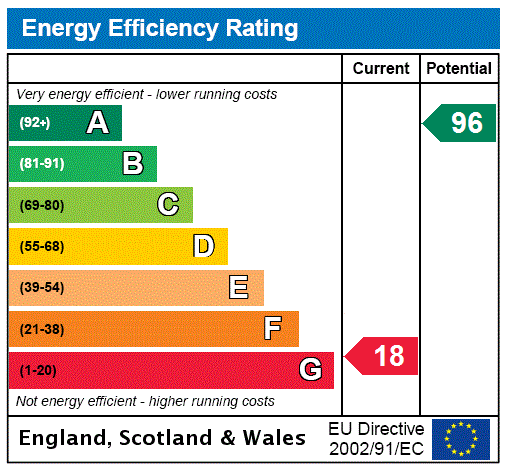Catrine Mains
Catrine, Mauchline, East Ayrshire, KA5 6HPOffers Over £215,000
0.57 acres
2
2
1
- A delightful rural cottage with development potential.
- Mauchline 2.5 miles Kilmarnock 11.5 miles Glasgow 32 miles.
- About 0.57 acres.
- 2 Reception Rooms. 2 Bedrooms. Kitchen. Pantry. Shower Room.
- Attached former byre with development potential (subject to obtaining planning permission).
- Outbuildings and shed.
- Quiet rural location with views over surrounding countryside.
Catrine Mains is a charming rural cottage set in a peaceful rural location on the edge of Catrine, a few miles outside the popular village of Mauchline in East Ayrshire. Catrine has a primary school, village pub and store while Mauchline has wider range amenities including doctors’ surgery, post office and Co-op store. Glasgow (32 miles) is easily commutable via the A/M77. Kilmarnock has a mainline railway station providing regular services to Glasgow and beyond. Prestwick and Glasgow Airports are 12.5 miles and 36 miles respectively.Ayrshire is renowned for its many golf courses including Turnberry, Royal Troon and Prestwick. There are excellent yachting facilities at the marinas at Ardrossan, Largs, Inverkip and Troon and there are also many opportunities for game sports in the region with some of south west Scotland’s best salmon and trout fishing available in the area’s lochs and rivers. Ayrshire is famous as the birthplace of Robert Burns. The River Ayr Way (44 miles) has some of Ayrshire’s most stunning and varied scenery, and the Catrine Voes is an enjoyable section of the walk leading to the delightful village of Sorn passing Sorn Castle.Catrine Mains is a stone built cottage under a slate roof requiring a degree of refurbishment. It comprises a kitchen with a Rayburn (untested), floor and wall mounted units, and opens to a large walk-in pantry. The living room has laminate flooring and stone fireplace whilst the sitting room has an attractive wood burning stove. There are two generously sized bedrooms and shower room. Adjoining the house is a former stone and slate byre (5.9m x 9.2m) which, subject to necessary planning consents, could be converted into additional living space. In addition, the cottage benefits from further buildings as outlined below:Outbuilding(About 3.7m x 10m)Stone and slate with concrete floor.Former Stable(About 5.2m x 4.5m)Stone and slate with earth floor. Electricity.Storage Area(About 5.2m x 3.3m)Stone and slate.Hay Shed(About 6.2m x 13.6m)Timer pole construction with tin cladding.GARDEN (AND GROUNDS)There is a small easily maintained garden to the front bounded by privet hedging, to the rear there is ample parking in the courtyard and to the side the garden is mainly grass.There is an additional 0.31 Ac of amenity land opposite the house.IMPORTANT NOTEAnyone interested in the additional land should discuss matters with the selling agents.


















