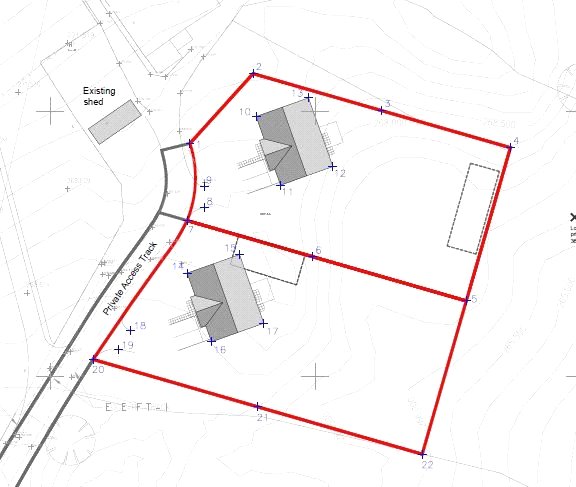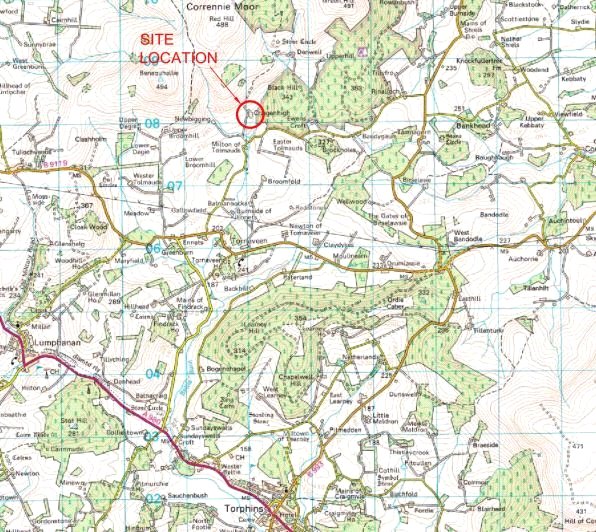Plot 1 Craigenhigh
Torphins, Banchory, Aberdeenshire, AB31 4PNAsking Price £100,000
0.45 acres
- Two house sites with planning in principle
- For sale together or individually
- Generous sites & garden grounds
- Stunning views
- Rural location
- Services close by
DESCRIPTIONThe plot site is located rurally, approximately 6km north of the Torphins settlement boundary. The site is a relatively flat gravel surface with some scattered scrub vegetation bound by post and wire fencing to the north, south and east, and the newly laid access road is easily accessible. Newly planted trees are located immediately north and east of the site boundary with arable farmland beyond these to the north and also to the south. The remnants of two farm structures are visible on site with low lying stone walls outlining the footprints. Within each building footprint some remains of concrete flooring is in place. One structure is located centrally within the site, measuring approximately 12m x 6m, and the second structure is located towards the north-eastern corner of the site measuring approximately 15m x 6m. A single neighbouring property lies to the north-west of the site.It is noted that this development takes access via a private road, not maintained by the Roads Authority and visibility splays with the public road already exist and it is the responsibility of the private road users to ensure they are maintained.Plot 1 - APP/2023/2211 0.45 acreProposed Application for a 3 bedroom detached bungalow. It is envisaged that the house would be a 3-bedroom bungalow with a generous area of private garden ground, off-street car parking, and appropriate drainage infrastructure as shown on the drainage layout drawing. In addition, and although not shown on the indicative site plan, there is ample space for bin storage as required to serve the proposed house. with the location of the proposed bin stores to be confirmed at the detailed design stage, as would details of proposed landscaping and boundary treatments. Also, and importantly, the applicant is committed to ensuring that the proposed house would be designed to be as sensitive to the surroundings and as energy efficient as possible, delivering a highly sustainable rural home.Plot 2 - APP/2023/2212 0.44 acreProposed Application for a 3 bedroom detached bungalow. It is envisaged that the house would be a 3-bedroom bungalow with a generous area of private garden ground, off-street car parking, and appropriate drainage infrastructure as shown on the drainage layout drawing. In addition, and although not shown on the indicative site plan, there is ample space for bin storage as required to serve the proposed house. with the location of the proposed bin stores to be confirmed at the detailed design stage, as would details of proposed landscaping and boundary treatments. Also, and importantly, the applicant is committed to ensuring that the proposed house would be designed to be as sensitive to the surroundings and as energy efficient as possible, delivering a highly sustainable rural homeSITUATIONThe plot sites lie in their own rural setting, with panoramic open views, near to the small rural settlement of Torphins.Torphins is ideally located, offering tranquillity of village life, but within easy commuting distance of Aberdeen (23 miles). There is a good choice of shops and amenities within Torphins including a chemist and general grocers/post office with a wider range at nearby Banchory (12 miles) or Aboyne (10miles). There is an excellent primary school in the village with secondary education available at nearby Aboyne Academy; which incorporates a community and sports centre with a swimming pool. There is a wide range of outdoor pursuits available in the area including the Torphins 9-hole golf course, bowling club and tennis courts.SERVICESWe understand that there is a private water supply borehole. Drainage is proposed via a surface water soakaway and package waste water treatment plant to foul soakaway.It’s the responsibility of interested parties to investigate the availability and cost of utility services to the individual site and capacities thereof










