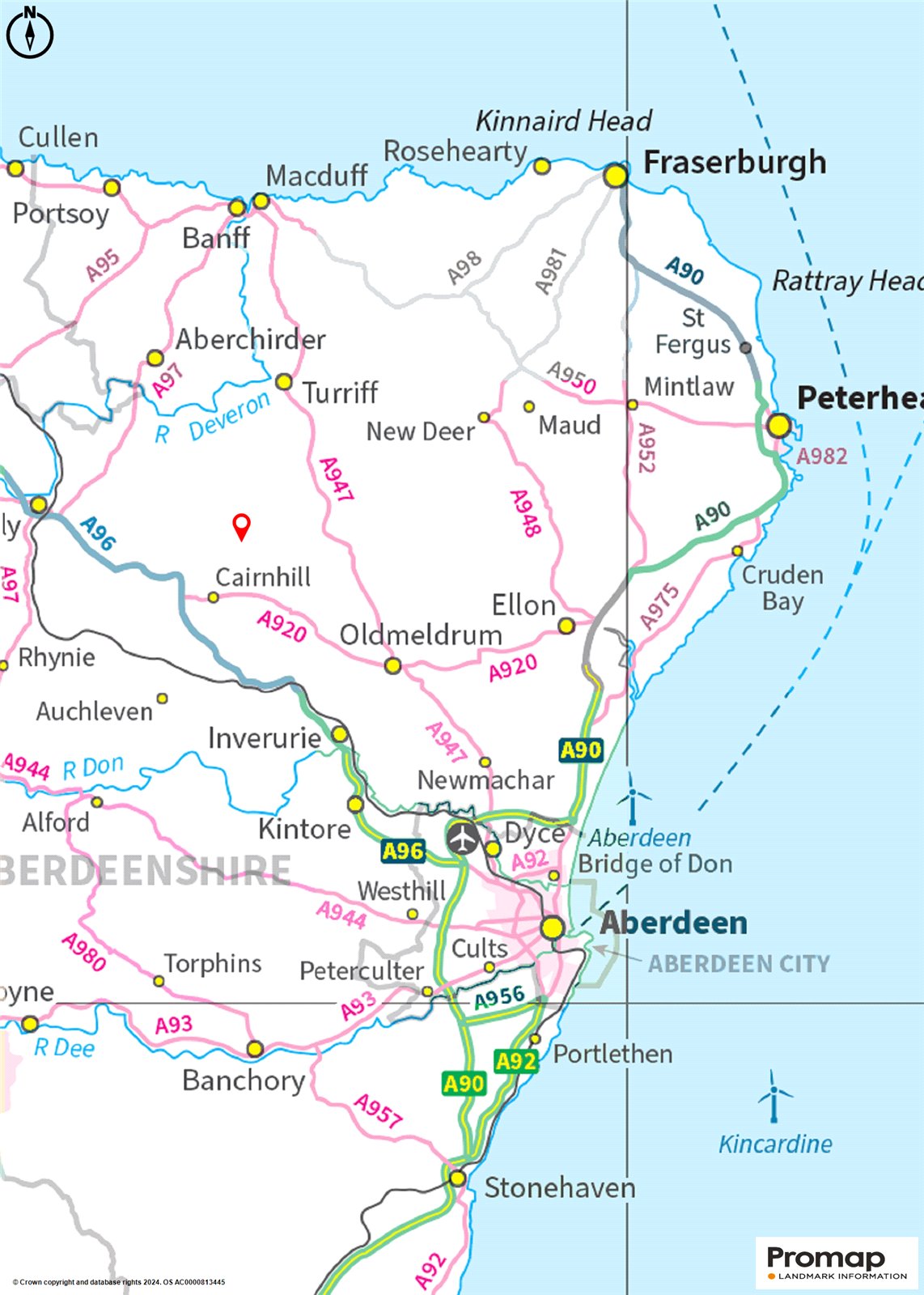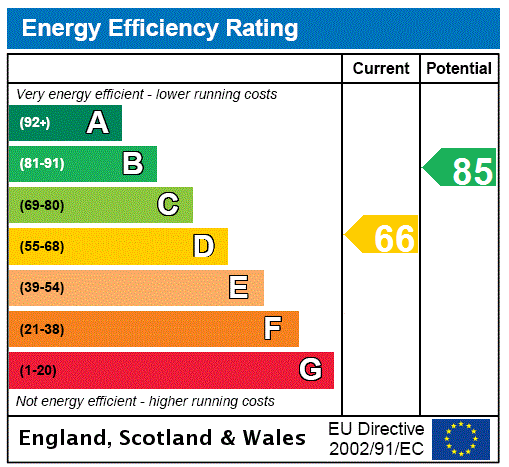Sunnyside
Rothienorman, Inverurie, Aberdeenshire, AB51 8YXOffers Over £380,000
4
2
3
- 3 reception rooms. 4 bedrooms
- Superb, detached family home
- Double garage, summer house & workshop
- Charming private garden grounds
- Beautiful open countryside views
- Contemporary bathrooms & Kitchen
Located in a beautifully tranquil setting with lovely views, we are delighted to offer for sale this wonderfully impressive family home which is truly in immaculate and walk in condition. Sunnyside has an exquisite feel both internally and externally. There is an effortless warm atmosphere to the internal décor, and the flow of natural light is second to none. Situated on a large plot within a charming rural setting with views over to the fields beyond the property is serviced with LPG heating and full double glazing, offering substantial living accommodation ideal for modern family life with stylish detail and high quality finishings.Upon entering the property, the vestibule has glazed windows delightfully off set by the crisp neutral décor, the current owner has placed a seat here to enjoy the direct views to the gardens. A door leads through to the main reception hall where the open tread staircase with timber balustrade leads to the upper level. The lounge is an impressive room awash with natural light. The large picture window provides an absorbing view of the gardens, and the room has been freshly decorated with light tones. The sleek corner fitted log burner set on a slate hearth is an attractive focal point. Wood flooring features in the lounge, with the hallway, family room, kitchen and utility room all benefiting from Karndean flooring. A large double bedroom is located on the ground floor, with generous proportions this room has been immaculately presented with feature wall décor, LED downlights, quality carpeting and walk in wardrobes. The en-suite shower room is particularly well appointed, featuring full ceiling to floor tiling, concealed cistern, and a floating vanity unit with sink. Continuing along the reception hall, a good-sized box room offers a variety of uses, including additional storage or a small study if desired and a handily located WC serves the ground floor well. The utility room provides additional storage space, silgranit sink and an external door to the side driveway. It is worthy of note that in addition to mains electricity within the utility room there is a switch to allow connection to a generator with external socket to the side of the house. An outstanding feature of this home is the kitchen on partial open plan with a beautiful dining and family room. The kitchen has been fitted with quality contemporary units, co-ordinating laminate worktops, silgranit sink, an integrated dishwasher, oven, hob, and an eye-catching glazed door wall mounted display unit. Adjacent to the kitchen there is ample space for table and chairs in front of the window. A well-placed log burning stove offers a real sense of warmth and comfort to the family area and there is ample space for a variety of free-standing furniture. French doors maximise light and offer access to the garden.Continuing upstairs, there is a large landing with Velux window and access to all further accommodation. There are two full sized double bedrooms, both have built in wardrobes, tasteful decoration, quality carpeting and attractive open countryside views. The master bedroom on the upper level has generous proportions and with subtle decor is a most tranquil room. Benefiting from fitted wardrobes and a large en-suite with walk in shower cubicle. Completing the upper floor accommodation there is a family bathroom with a white double bath, wet wall panelling and modern sink and concealed WC.Central heating is from an LPG fired wall mounted Vaillant boiler located in the vestibule cupboard which serves steel panel hot water radiators and towel rails. There is also electric under floor heating in the ground floor en-suite shower room. The central heating boiler provides hot water through a modern pressurised insulated tank. Drainage discharges into a private septic tank located within the front garden and the private water supply is from a Well located close to the boundary of the subjects within the adjoining field. There is a pump and filtration system within the sub floor area beneath the front vestibuleGROUND FLOOR: Entrance Vestibule; Hall; Living Room; Kitchen, Family Room and dining area on open plan; Utility Room; Toilet; Bedroom Four with en suite Shower Room.FIRST FLOOR: Landing/Hallway; Bedroom One with en suite Shower Room; Bedroom Two; Bedroom Three; Bathroom.Sunnyside sits in around 1.5 an acre of garden grounds. A private single track leads to the house and a generous gravelled parking area. The double garage has two electric vehicle doors, power, light, and floored attic storage. There is a large timber workshop cleverly designed with portal windows with an adjoining log store. The beautiful garden grounds have been meticulously maintained and thoughtfully designed by the present owners and provide safe environments for all the family including pets to enjoy. Whilst the owners have enjoyed crafting the gardens as they are now, areas of lawn and stone chip beds can provide a lower maintenance option, and the grass lawn has a circle of wildflower planting to cut down maintenance as well as provide a haven for the wildlife the garden can attract. An area of fruit trees and raised vegetable boxes have provided an abundance of produce for the family and the greenhouse and potting shed will remain as part of the sale. The elegant summer house extends living space to all year and the wrap-around decking provides a place to sit, relax, or entertain.Water - PrivateElectricity - MainsDrainage - Septic tankTenure - FreeholdHeating - LPGCouncil Tax - Band FEPC - DSituated within the heart of Aberdeenshire’s stunning rolling countryside, this excellent family home enjoys an idyllic location on the outskirts of the small hamlet of Fisherford. Fisherford is located approximately 4 miles from the village of Rothienorman and only 14 miles from Inverurie. Rothienorman is a well-known farming community located only approx. 14 miles from Inverurie in Aberdeenshire, Scotland. Local primary education has moved from Fisherford to nearby Auchterless school or Rayne North school. Rothienorman also has a primary school and there is secondary schooling at Oldmeldrum. A beautiful country location which is ideal for walking, cycling, fishing and with an abundance of golf and sports activities including Inverurie, Meldrum House and Oldmeldrum golf clubs. Castle and Whisky Trails are within easy reach as are Aberdeen International Airport and Inverurie train station. Aberdeen City is some 26 miles, and provides all the leisure, recreational and entertainment facilities expected from the city centre. It also provides good transport links with a mainline railway station































