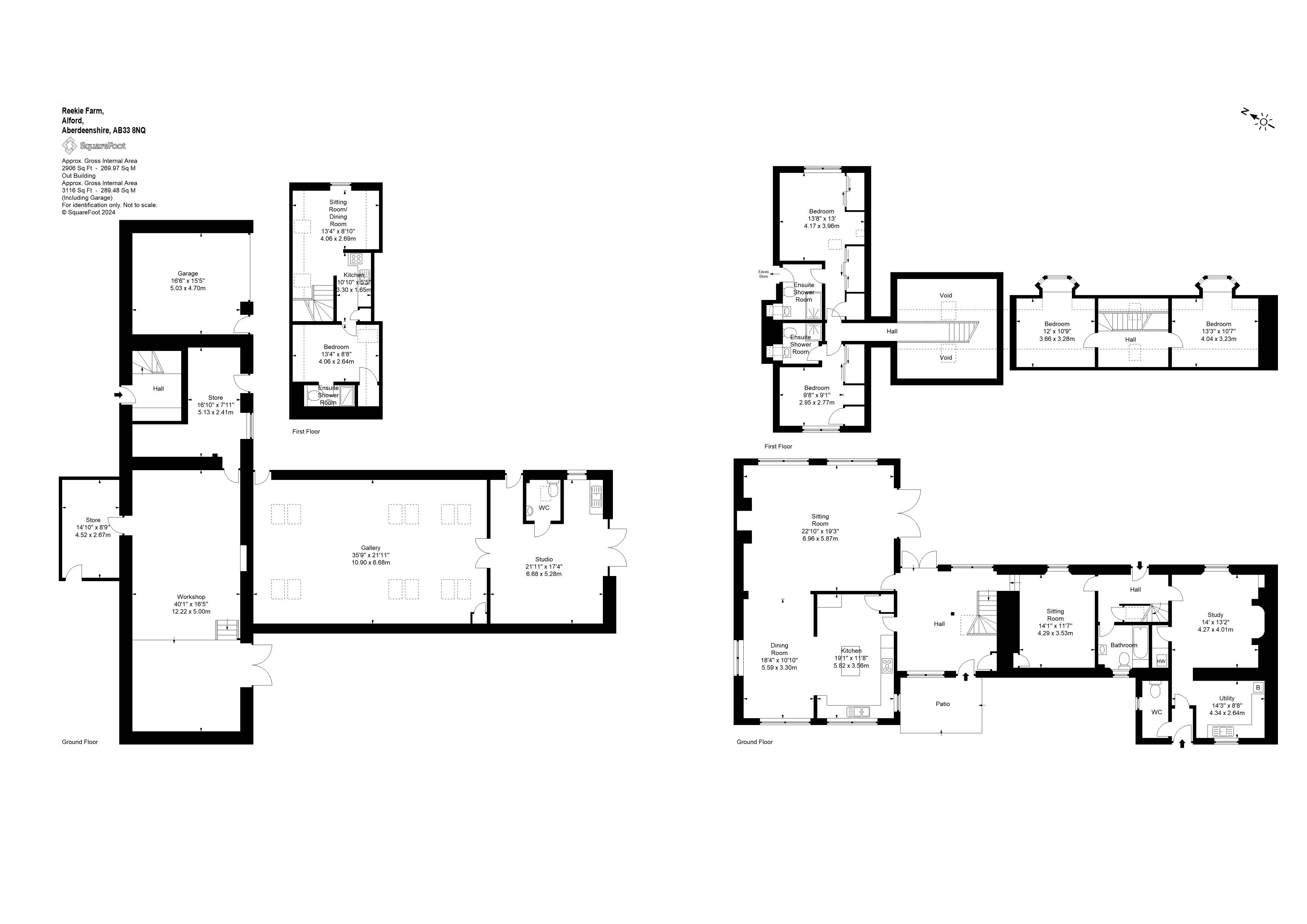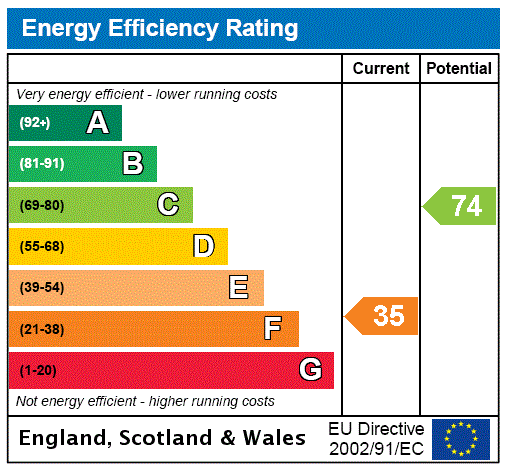Reekie Farm
Alford, Aberdeenshire, AB33 8NQOffers Over £580,000
13.27 acres
4
2
3
- 2 reception rooms. 4 bedrooms
- Detached traditional farmhouse
- Charming 1 bedroom annexe
- Traditional steading with gallery & studio
- Acreage 13.27 acres (5.37 hectares)
- Outstanding views towards Bennachie
Reekie is an exciting opportunity located within a very short drive from the popular town of Alford, enjoying an elevated position with outstanding views across the beautiful Aberdeenshire countryside towards Bennachie, The boundary extends to around 13.27 acres in total offering an excellent opportunity for those that require land, including equestrian purposes. The farmhouse is an extensive family home with a good balance of family living space and bedrooms, and is perfectly positioned to capture the views. The traditional detached stone steading has been fully converted for varying purposes. This includes an impressive gallery room with studio, featuring high vaulted ceilings and sky light windows. This room would be ideal for endless opportunities. Within the steading there are also a practical workshop, store rooms and car garaging. Of particular note is the one bedroom apartment located on the first floor of the steading. ‘The Steading Apartment’ is currently a successful holiday Airbnb and would also work exceptionally well for those that require multi-generational living.REEKIE FARMHOUSEThe traditional detached farmhouse sits in around 1.5 acres and enjoys outstanding views across the countryside to Bennachie. The farmhouse extends to over 240sqm and offers very spacious accommodation. To the ground floor there is an impressive entrance hall with picture windows and solid wood staircase to the first floor landing. Continue through to the main sitting room with wood burning stove and patio doors opening out to the garden. The sitting room is on open plan with the dining room which in turn leads through to the fully fitted kitchen with island. Returning to the main entrance hall, continue through to a further sitting room offering an ideal snug with open fire and traditional stone surround. This room then leads through to the original part of the farmhouse with a home office, cloakroom and a room which makes an ideal utility room. The stairs from the original farmhouse lead up to two double bedroom. The main stairs in the entrance hall lead to the main first floor which has two spacious double bedrooms. Both these rooms have built in wardrobes and ensuite shower rooms.ACCOMMODATIONGround Floor: Reception hall, sitting room with wood burning stove, dining room and kitchen. Further sitting room, study, W.C, bathroom and utility room.First Floor: Two spacious double bedrooms, both with built in wardrobes and a modern ensuite shower room. From the original cottage staircase there are two further double bedrooms.GARDEN GROUNDSThe boundary of the house with outbuildings is around 1.5 acres. This ensures extensive garden ground immediately around the house & steading. This includes grass lawn, patio area and a pond.THE GALLERY STEADINGThe traditional stone steading of Reekie Farm offers an excellent amount of useful space and versatility.The main part of the steading was converted into a fantastic gallery and studio, with kitchen area and cloakroom. The main gallery room has full height ceilings with sky light windows and flagstone flooring, ensuring it’s a bright and inviting space. The studio area is an equally bright space with sky light windows and patio doors. This combined space offers endless opportunities for those requiring space beyond the main house to work from home or run a business for example, subject to permission. There is underfloor heating to the gallery, work area and WC.The steading building also has a large workshop area, which would have been the original stables, two store rooms and there is the car garage. The Steading apartment is located on the first floor of the steading, with access from the rear.STEADING APARTMENTThe steading apartment forms part of the main steading building and was converted into ancillary accommodation. The apartment is presently used as successful Airbnb holiday accommodation to create an additional income. The apartment has a self-contained entrance to the west side of the steading building and enjoys beautiful open views of the surrounding countryside. An area of garden immediately in front is provided to visiting guests to enjoy.ACCOMMODATIONEntrance hall, sitting room/dining room, kitchen area, double bedroom and ensuite shower room.The steading apartment has electric heating.LANDImmediately adjacent to the house and outbuildings are around 11.77 acres of land, fenced into two paddocks.SERVICES, COUNCIL TAX AND ENERGY PERFORMANCE CERTIFICATE(S)PropertyWater Private Electricity MainsDrainage Septic TankTenure Freehold Heating Oil CHCouncil Tax Band GEPC Band EThe Gallery has its own underfloor oil heating system with external heating boiler and oil tank located to the rear of the steading.SITUATIONReekie Farm is located just a few minutes drive from the town of Alford in a beautiful & quiet countryside location. Schooling is provided at Alford Primary School and then Alford Academy, which is a very popular community campus with secondary school, swimming pool, theatre, library and community café. Alford is a popular and growing town with a wealth of amenities including a health centre, shops, bank, post office, filling station, hotels along with a dry ski slope and transport museum. On the edge of Alford is Haughton Country Park, a 200 acre park with an array of activities available including, children’s play area, walks and trails along with a putting green and camp site. Regular bus services are available from Alford with links to Aberdeen, Westhill, Kintore and Kemnay.Aberdeen is some 27 miles, and provides all the leisure, recreational and entertainment facilities expected from the oil capital of Europe. It also provides good transport links with a mainline railway station and is host to an airport providing both domestic and international flights.

























