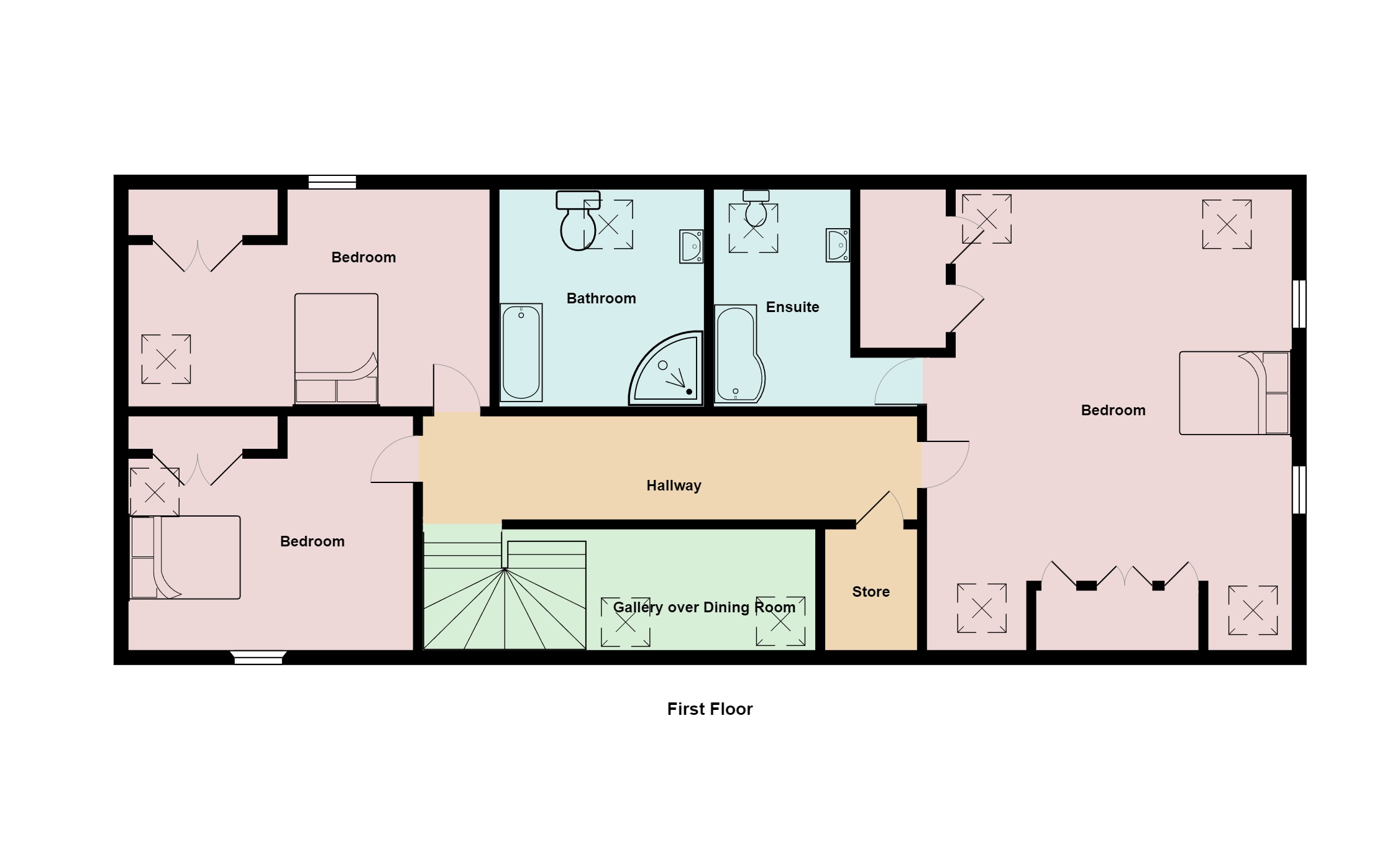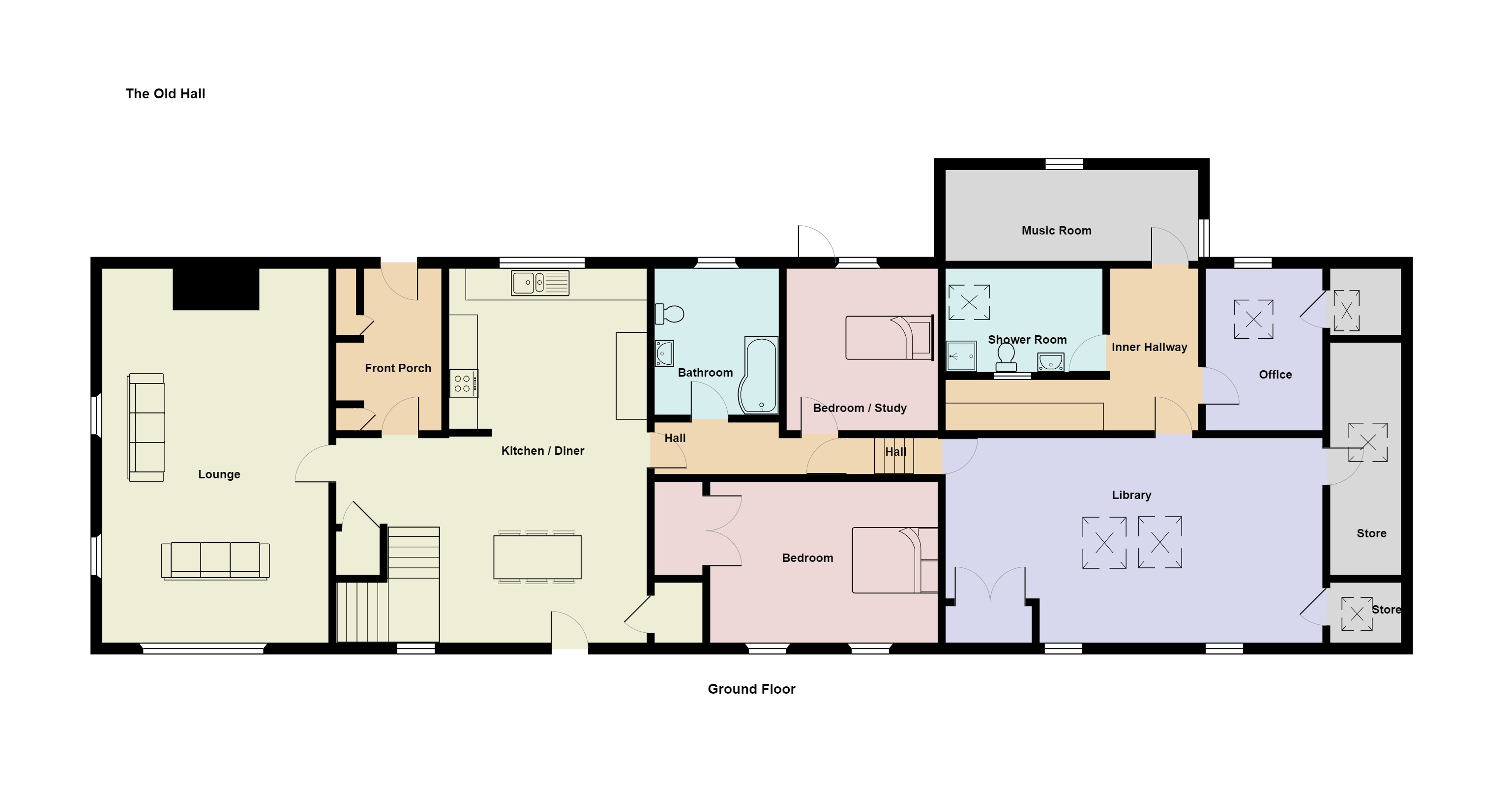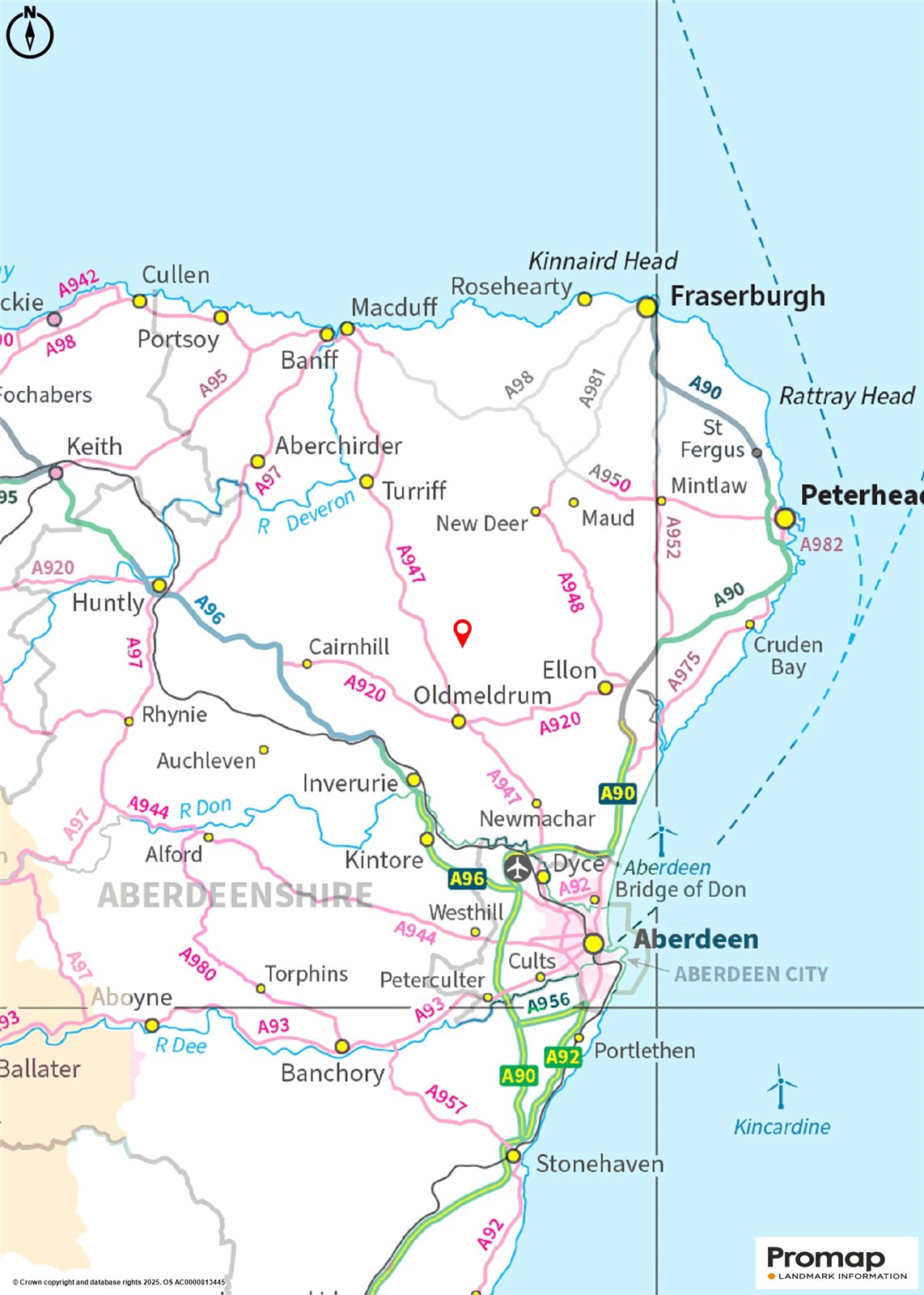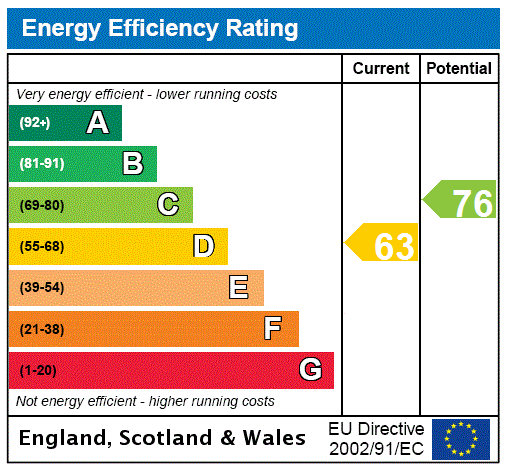The Old Hall
Barthol Chapel, Inverurie, Aberdeenshire, AB51 8TDOffers In Region £425,000
5
2
4
- 2 reception rooms. 5 bedrooms
- Fully renovated village school hall
- Stunning bespoke features
- Peaceful and attractive village location
- Versatile annex accommodation
- Ample parking and beautiful garden grounds
The Old Hall, Barthol Chapel is a bespoke detached former village school that later became the community hall for the community before becoming the wonderful family home it is today. Dating back to around c1800 the property benefits from a peaceful location within the village. With an open view over the countryside and beyond to the rear this most secluded of homes is surrounded by well- stocked and mature garden grounds. As you would expect from a property of this style, there are endless unique features including the exterior with its mix of stone and timber cladding. There is a delightful country style dining kitchen, warm inglenook fireplace in the lounge, galleried landing on the upper floor and vaulted ceiling in the master bedroom all adding to the charm and character of The Old Hall.Upon entering the property via the front porch, you will find the dining kitchen with a range of wall and base mounted units and direct access to a timber staircase to the upper level, a glazed door to the exterior and there is ample space for free standing furniture, allowing this to be the central hub of the home. To the right of the dining kitchen is the lounge with eye catching inglenook fireplace. Dual aspect windows and a large picture window framing a delightful view over the garden. To the left of the dining kitchen there are two bedrooms, one of which could be an ideal study if required. A bathroom serves both rooms. As you enter the annex part of the property, this self-contained space has a wealth of opportunities, including multi generation living. The library is a vast room with windows over the looing the garden and a large storage cupboard. To the rear there is an office, hallway, shower room and further room which is currently used as a music room by the owners. An exterior door off the music room allows the accommodation to be accessed independently of the main home.Continuing to the upper level, there are two large double bedrooms overlooking the front and rear gardens, both benefit from fitted wardrobes and are served by a well-appointed family bathroom. The master bedroom with its striking vaulted ceiling, has beautiful open countryside views and features two large double storage wardrobes and a large ensuite with bath. Completing the upper floor is the gallery landing over the dining room and a large storage cupboard off the upper hallway. Parking is available at the side of the property on a gravel driveway. The remaining grounds surrounding the property have been laid to a cottage style garden with an abundance of flowers, fruit trees and shrubs providing a blanket of colour in summer and a haven for birds and bees, with raised beds at the rear providing a range of fruit, vegetables and herbs.GROUND FLOOR - Entrance Hall, open plan Kitchen/Dining Area, Living Room, 2 Bedrooms, Bathroom, Library, Music Room, Study, Shower Room, three Store Rooms, Rear Hall.FIRST FLOOR - Landing, Bedroom with en-suite Bathroom, 2 Bedrooms, BathroomVestibule 3.55m x 2.85m (11’6” x 9’3”) approx.Dining Kitchen 6.65m x 6.30m (21’8” x 20’7”) approx. at widestLounge 6.90m x 4.50m (22’6” x 14’8”) approx.Bathroom 2.50m x 2.40m (8’2” x 7’9”) approx.Bedroom 4 4.85m x 2.75m (15’9” x 9’0”) approx.Bedroom 5 3.00m x 2.35m (9’8” x 7’7”) approx.Bedroom 1 6.60m x 4.80m (21’6” x 15’4”) approx.Bedroom 2 4.75m x 3.80m (15’6” x 12’5”) approx.Bedroom 3 6.00m x 3.30m (19’7” x 10’8)” approx.Bathroom 3.00m x 2.60m (9’8” x 8’5”) approx.Library 7.60m x 4.40m (24’9” x 14’4”) approx.Music Room 5.00m x 2.60m (16’4” x 8’5”) approx.Office 3.25m x 2.95m (10’7” x 9’7”) approx.A gravel driveway at the side provides off-street parking for several vehicles. The front garden is planted with mature shrubs, perennials and fruit trees and is screened by Leylandii and mixed native hedging providing privacy and shelter. The rear garden contains flower borders, lawn and a wildflower meadow area. There is also a kitchen garden with raised beds, compost bins, greenhouse (available by separate negotiation) and wooden storage shed.Water - MainsElectricity - MainsDrainage - Septic TankTenure - FreeholdHeating - Oil CHCouncil Tax - Band EEPC - DThe small hamlet of Barthol Chapel is an idyllic village and has an active community, community hub & primary school. It is only a short drive to the thriving town of Oldmeldrum which boasts a private nursery, primary school and secondary education at Meldrum Academy. Inverurie, Dyce, Bridge of Don and Aberdeen are all within very easy commuting distance. The new Aberdeen bypass provides further accessibility. Aberdeen airport is 25 minutes drive. There are two 18 hole golf courses in Oldmeldrum, including the beautiful Meldrum House Country Hotel with its parkland course, offering attractive views across the open countryside. Inverurie is a large and expanding market town only 10 miles away, with good rail and road links to Aberdeen, Dyce, Huntly and Inverness, and with a wide range of amenities and services including several large supermarkets































