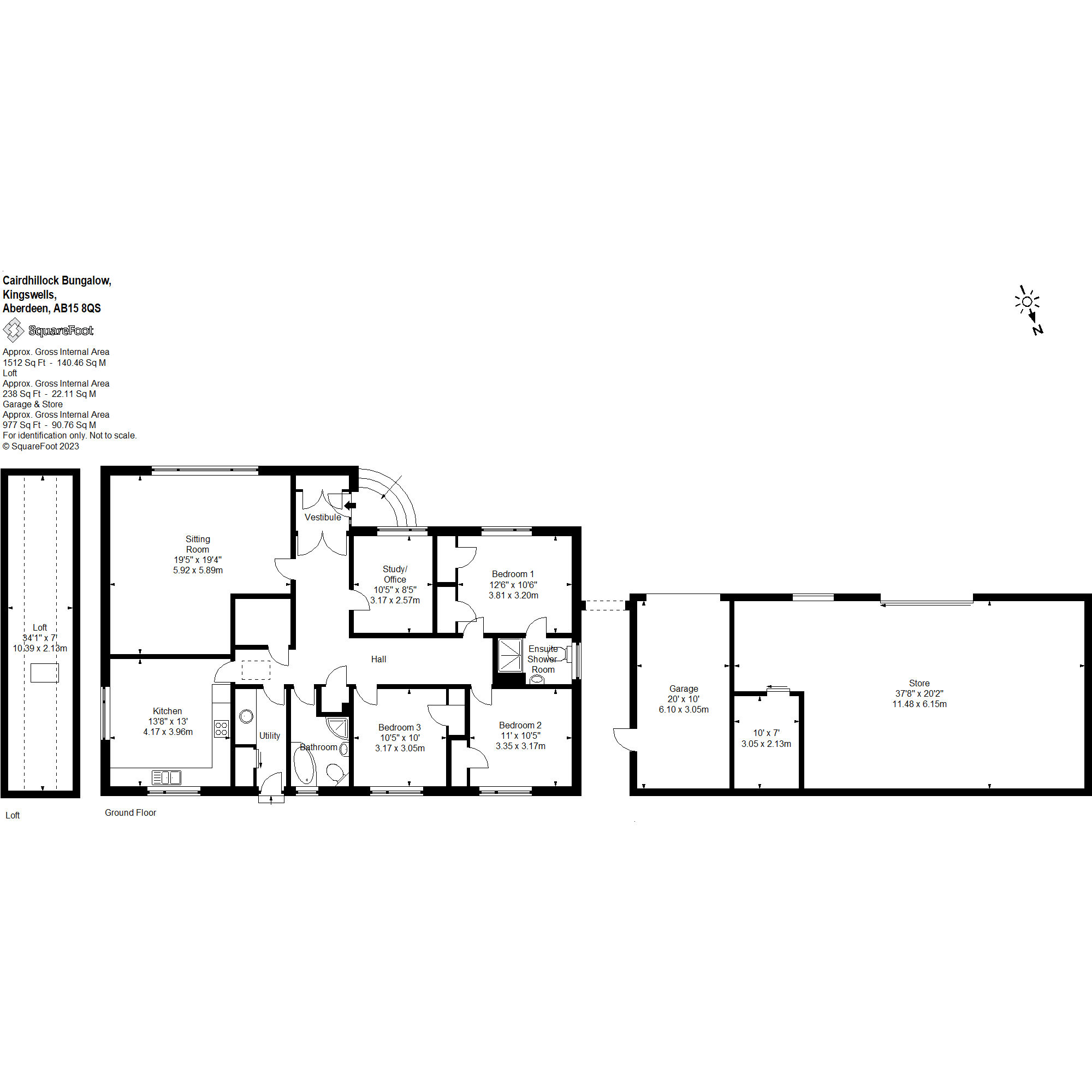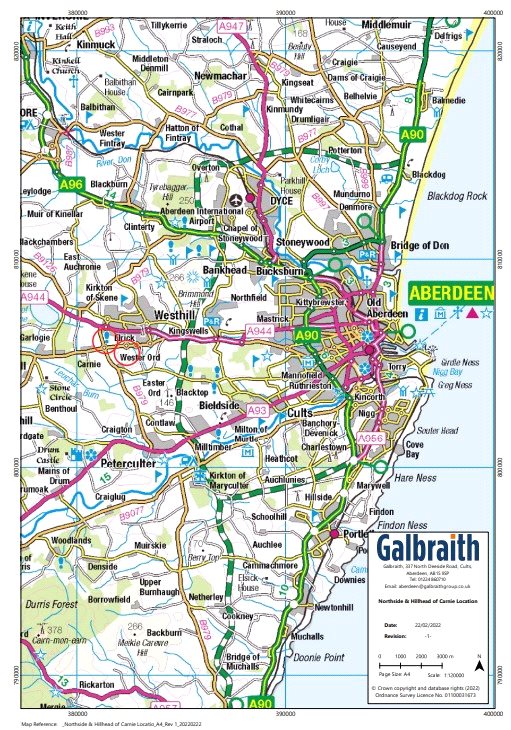Cairdhillock, Northside & Hillhead
Kingswells, Aberdeen, AB15 8QSOffers Over £1,250,000
316.88 acres
3
- 3 Bedroom Farmhouse
- 3 Bedroom Bungalow
- Range of Farm Buildings
- 128.24 hectares (316.88 acres) of land in total
- For sale as a whole or in 2 lots.
DESCRIPTIONCairdhillock, Northside and Hillhead of Carnie are conveniently situated within close proximity to the city of Aberdeen and enjoy excellent transport links. Comprising the heritable interest of Cairdhillock and secure leasehold interest of Northside and Hillhead of Carnie the subjects include two dwellings, two ranges of farm buildings and land which extends to 126.51 hectares (312.61 acres). The land sits between 110 and 130 metres above sea level. According to the James Hutton Institute the land is primarily classified as Grade 3(2). The land is registered with SGRPID for IACS purposes.SITUATIONCairdhillock is located approximately 2 miles east of Westhill, 4 miles west of Aberdeen within the city boundary. Hillhead and Northside of Carnie are located 1 mile south and 1 mile west of Westhill respectively. The land is productive being formerly managed collectively as a dairy unit and has had regular applications of dung and slurry over the years. A number of the fields at Cairdhillock have recently being upgraded by the addition of top soil from the adjacent Cormack Park development. The area is well resourced in terms of agricultural infrastructure being well served by grain merchants, agricultural suppliers and machinery dealers, in addition to abattoirs at Inverurie, Portlethen and Turriff. Auction Marts can be found in Inverurie and Huntly.LOCATIONCairdhillock is located approximately 2 miles east of Westhill, 4 miles west of Aberdeen within the city boundary. Hillhead and Northside of Carnie are located 1 mile south and 1 mile west of Westhill respectively.LOT 1: Heritable Interest of CairdhillockThe bungalow is conveniently located adjacent to the farm buildings with the accommodation as follows: Kitchen, Sitting Room, Master Bedroom with en suite, 2 x further bedrooms and bathroom.EPC rating DCouncil Tax Band GFarm Buildings The Farm Buildings comprise an excellent range of structures and with reference to the plan of the farm buildings constructions and dimensions are as follows:Cattle Court - 36m x 18m of steel portal frame construction, block walls with ventair cladding above, fibre cement roof and concrete floor.Silage Pit - 13.35m x 22.7m, concrete walls and concrete floorCovered Silage Pit - 40m x 12m, block walls, fibre cement roof and asphalt floorFormer Cubicle Shed - 49m x 12m, of steel truss construction, block walls, fibre cement roofStore - 27m x 18m, of wooden truss construction, block walls and fibre cement roof, earth floorFormer Byre - 7.55m x 27.8m timber truss construction, profile roof and concrete floorCattle Court - 32m x 27m, 11m x 30m, steel portal frame construction with lean-tos to north and south elevations, fibre cement roof and concrete floorCollecting Area & former site of Parlour Cattle Court - 30m x 18m of steel portal frame construction, block walls, fibre cement roof and concrete floorGeneral Purpose Shed 30m x 8m, steel portal frame construction, block walls, fibre cement roof and concrete floorLand The land comprises 8 enclosures and extends to 36.04 hectares (89.06 acres). According to the James Hutton Institute the majority of the land is classified as Grade 3(2). The land has benefitted from regular applications of dung and slurry over the years with some of the fields being recently upgraded with additional top soil. The land is registered with SGRPID for IACS purposes and is situated between 110 and 130 metres above sea level.LOT 2Secure Leasehold interest of Northside and Hillhead of Carnie The farms are currently leased from Aberdeen City Council on a Secure Agricultural Tenancy and it is the tenants interest in the farm that are being sold. The secure leasehold interest is available for assignation to a New Entrant or Progressing Farmer only, and any prospective assignee is advised to take professional advice as to whether they qualify as either a New Entrant or Progressing Farmer in terms of the legislative provisions.The farmhouse is conveniently located to the west of the farm buildings, with accommodation as follows:Ground Floor: Bathroom, utility, kitchen, bedroom and two public rooms.First Floor: 3 x double bedrooms.The farmhouse enjoys double glazing and oil fired central heating throughout.Council Tax Band EThe EPC rating EFarm BuildingsThe farm buildings comprise an excellent range of structures. With reference to the plans of the farm buildings construction and dimensions are as follows:Former dwelling - 12.8m x 6.2m of stone wall construction under a corrugated roof.Cattle Court - 42m x 13.8m of steel portal frame construction, corrugated roof, concrete floor with diagonal feed barriers on south elevation Grain Store - 18m x 13.8m of steel portal frame construction, block walls with profile sheeting above, concrete floor.Traditional steading - 32.5m x 6m of stone construction under a corrugated roof, concrete floor.Slatted Court - 24m x 11.5m of steel portal frame construction, corrugated roof, block walls with ventair cladding above, concrete floor.LandThe Land comprises 22 enclosures and extends to 90.47 hectares (223.55 acres). According to the James Hutton Institute the majority of the land is classified as Grade 3(2). The land has benefitted from regular applications of dung and slurry over the years. The land is registered with SGRPID for IACS purposes and is situated between 110 and 125 metres above sea level.METHOD OF SALECairdhillock, Northside and Hillhead of Carnie are offered for sale as a whole or in 2 Lots.The sale and assignation of the secure leasehold interest in Hillhead and Northside of Carnie requires to be completed no later than 29 May 2023 in order to comply with the legislative provisions regulating the assignation of secure leasehold interests to a New Entrant or Progressing Farmer.

















