2 The Chanonry
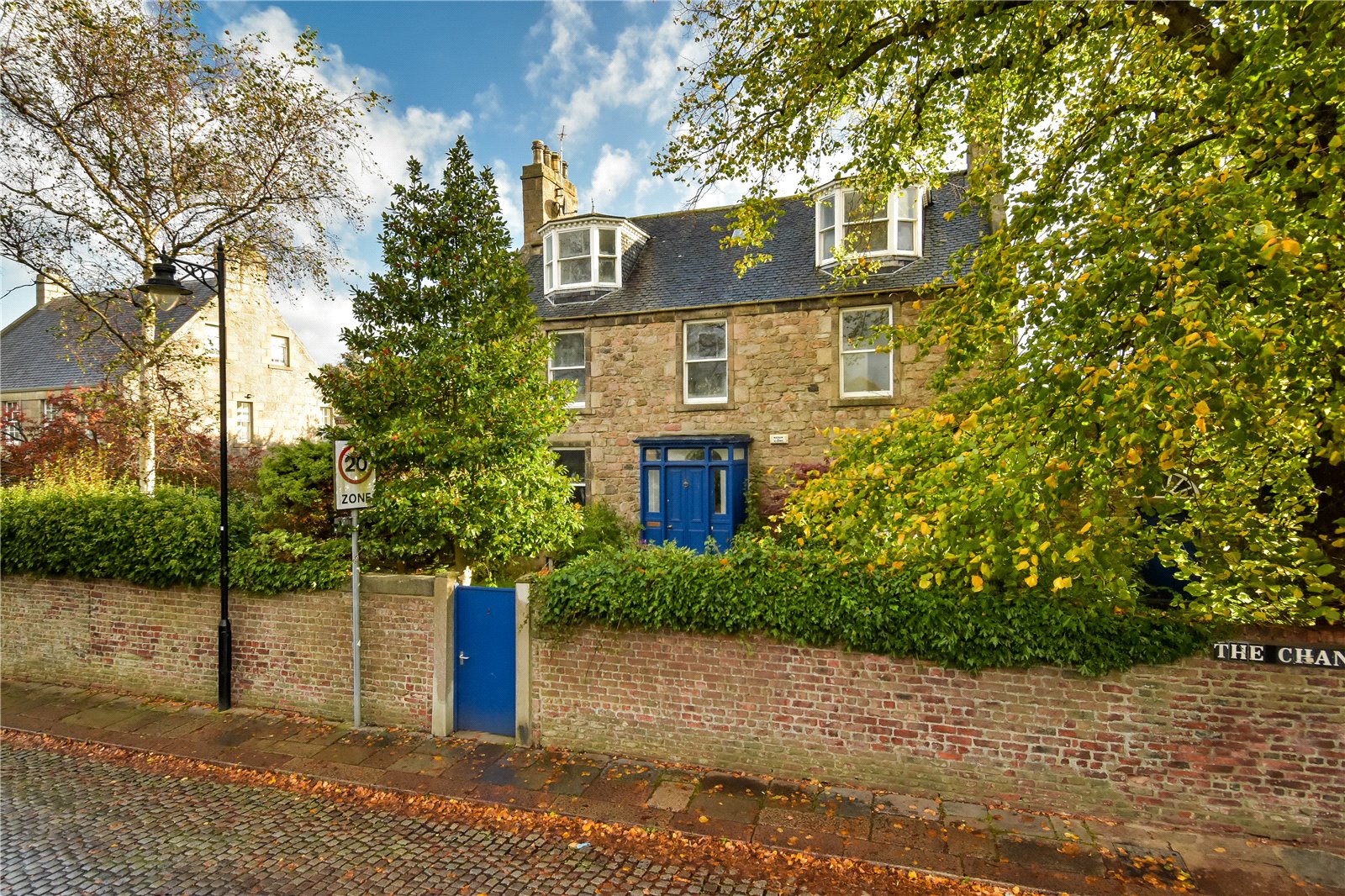
Exterior - 1 of 25
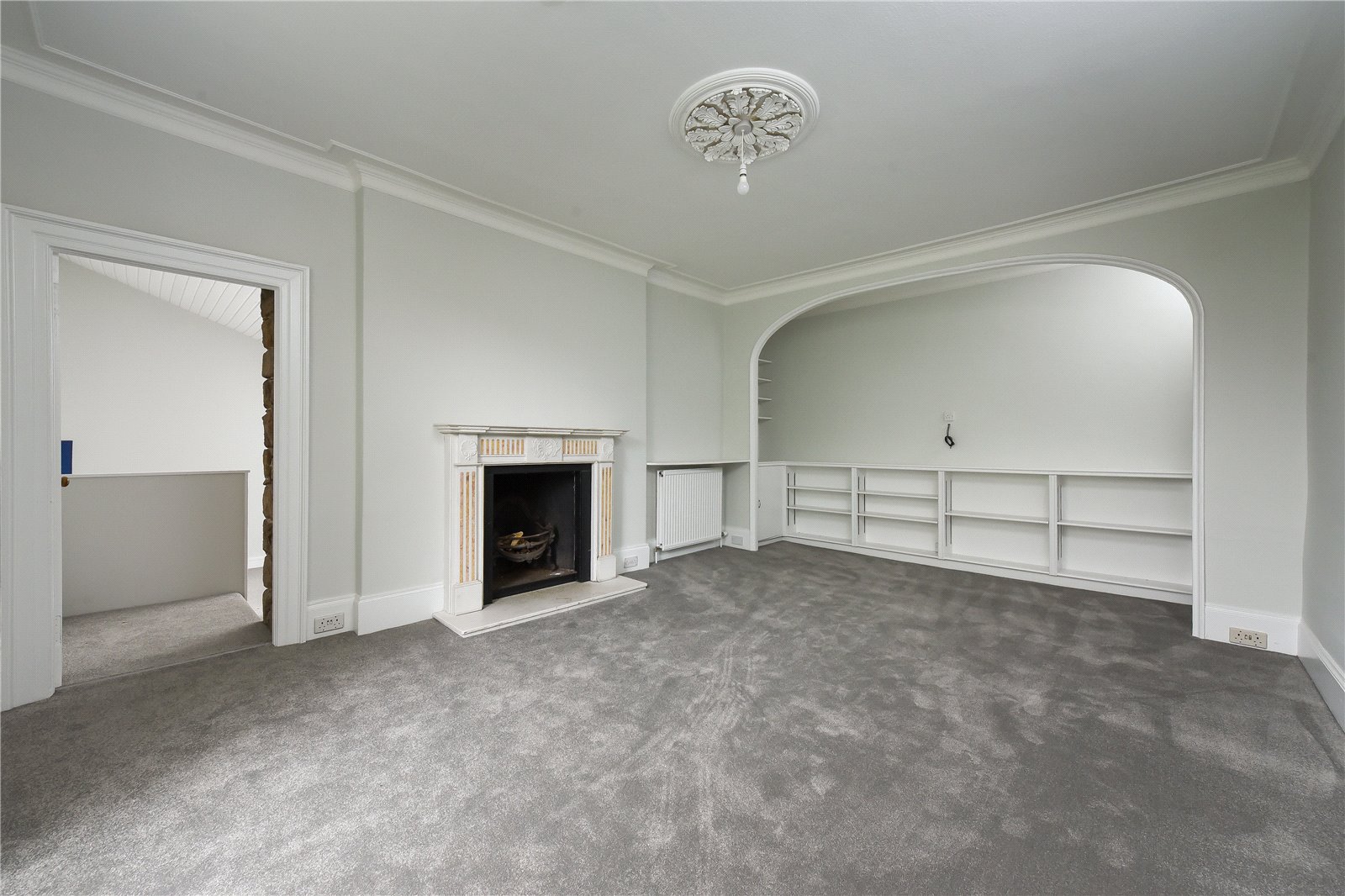
Sitting Room - 2 of 25
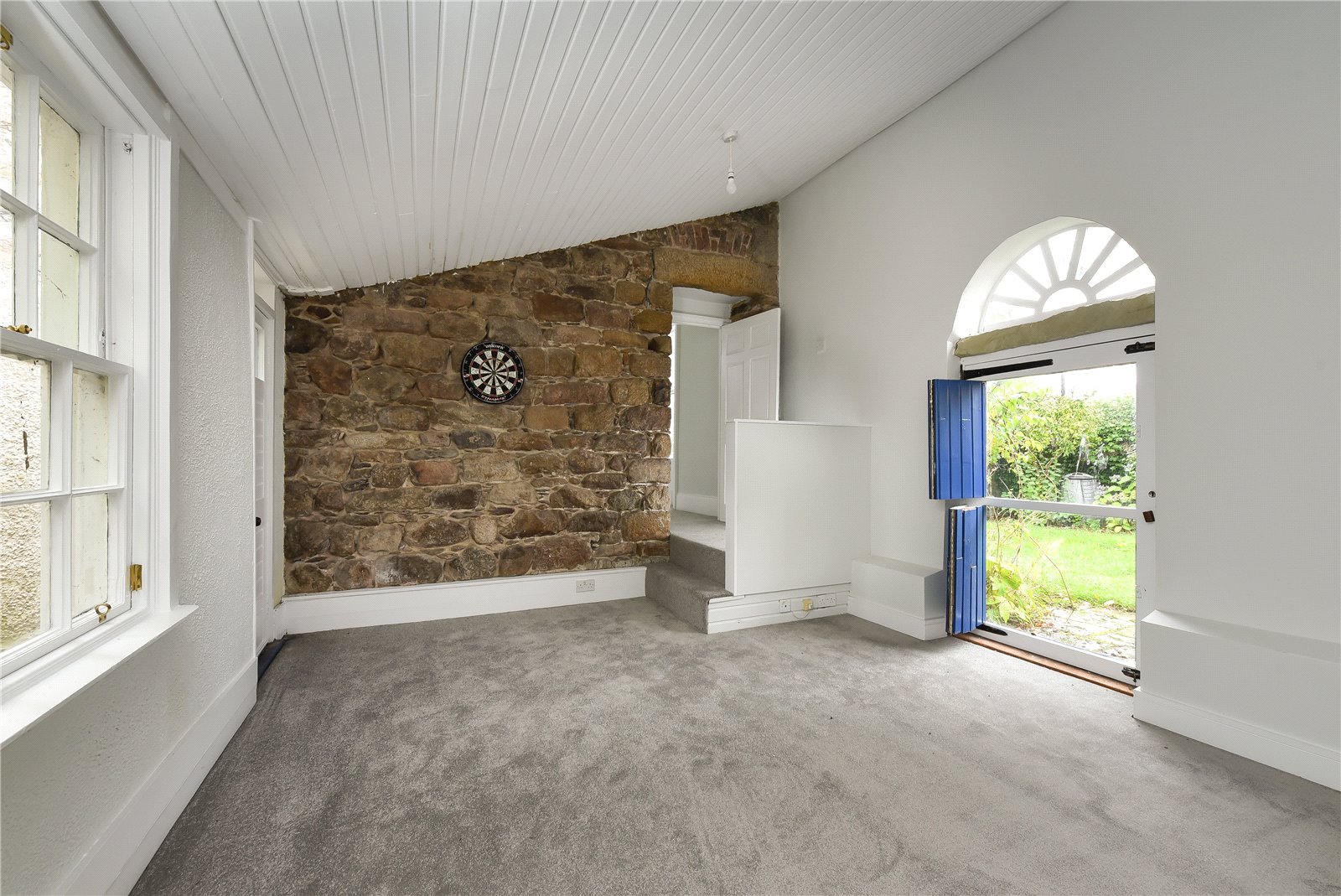
Family Room - 3 of 25
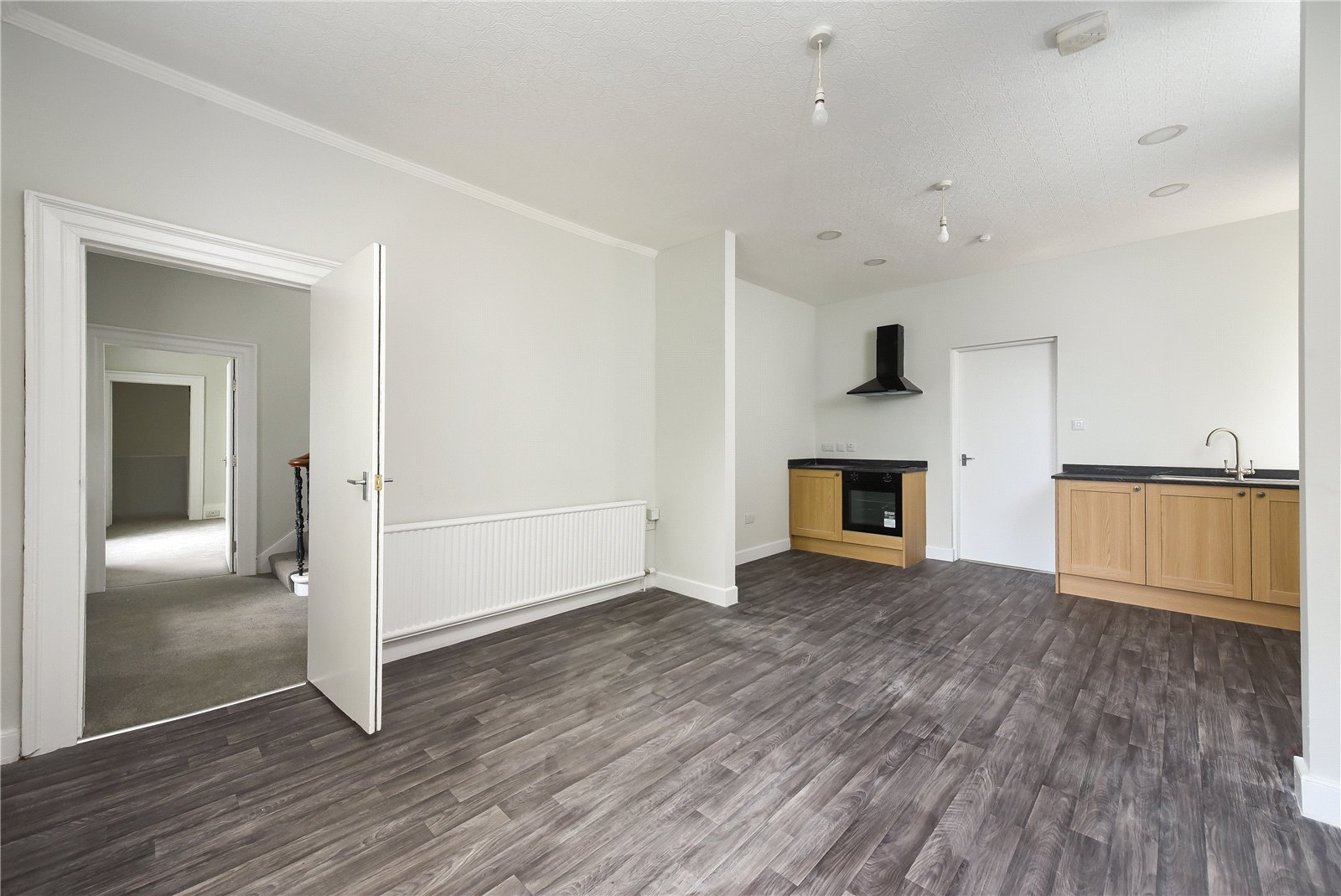
Dining Kitchen - 4 of 25
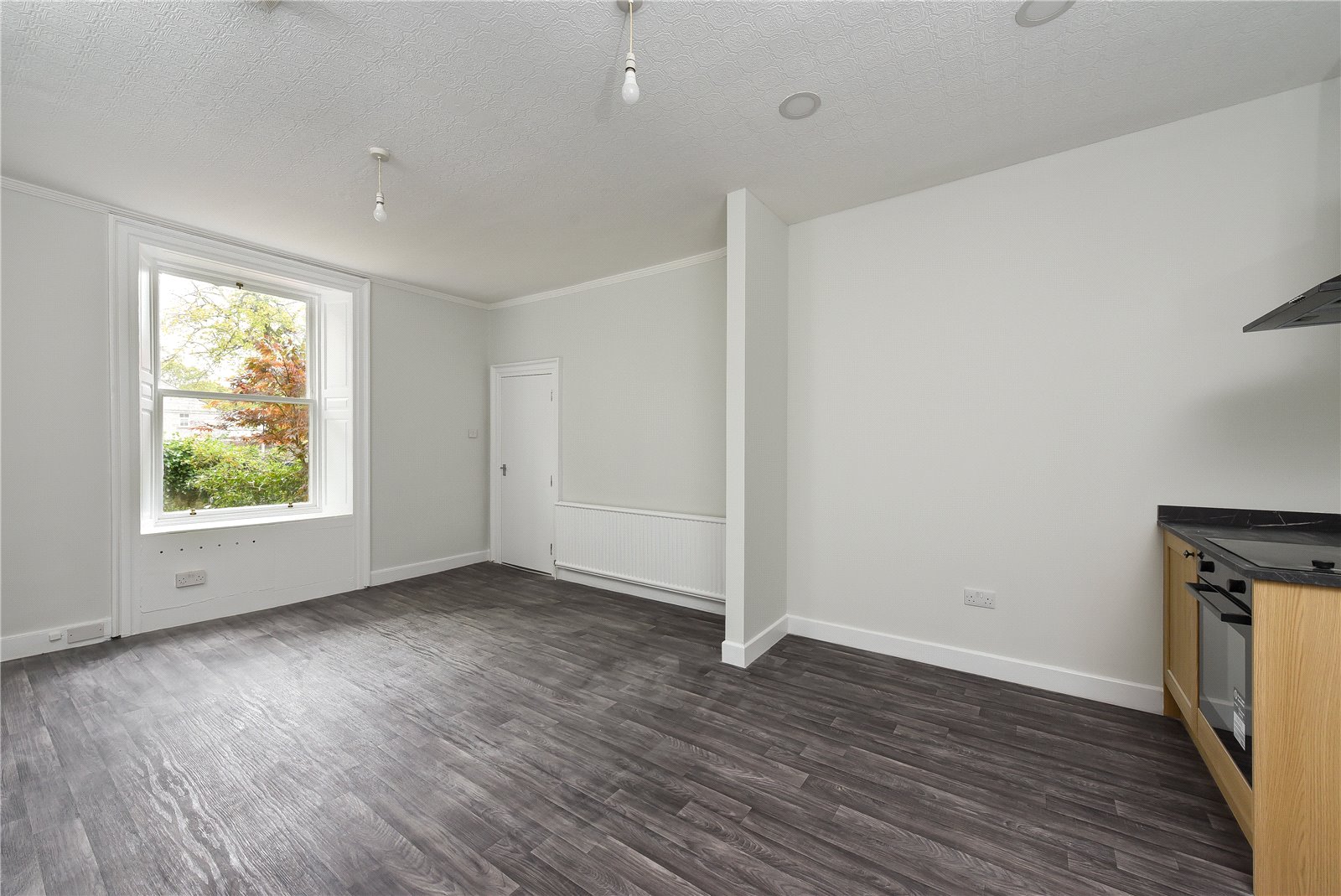
Dining Kitchen - 5 of 25
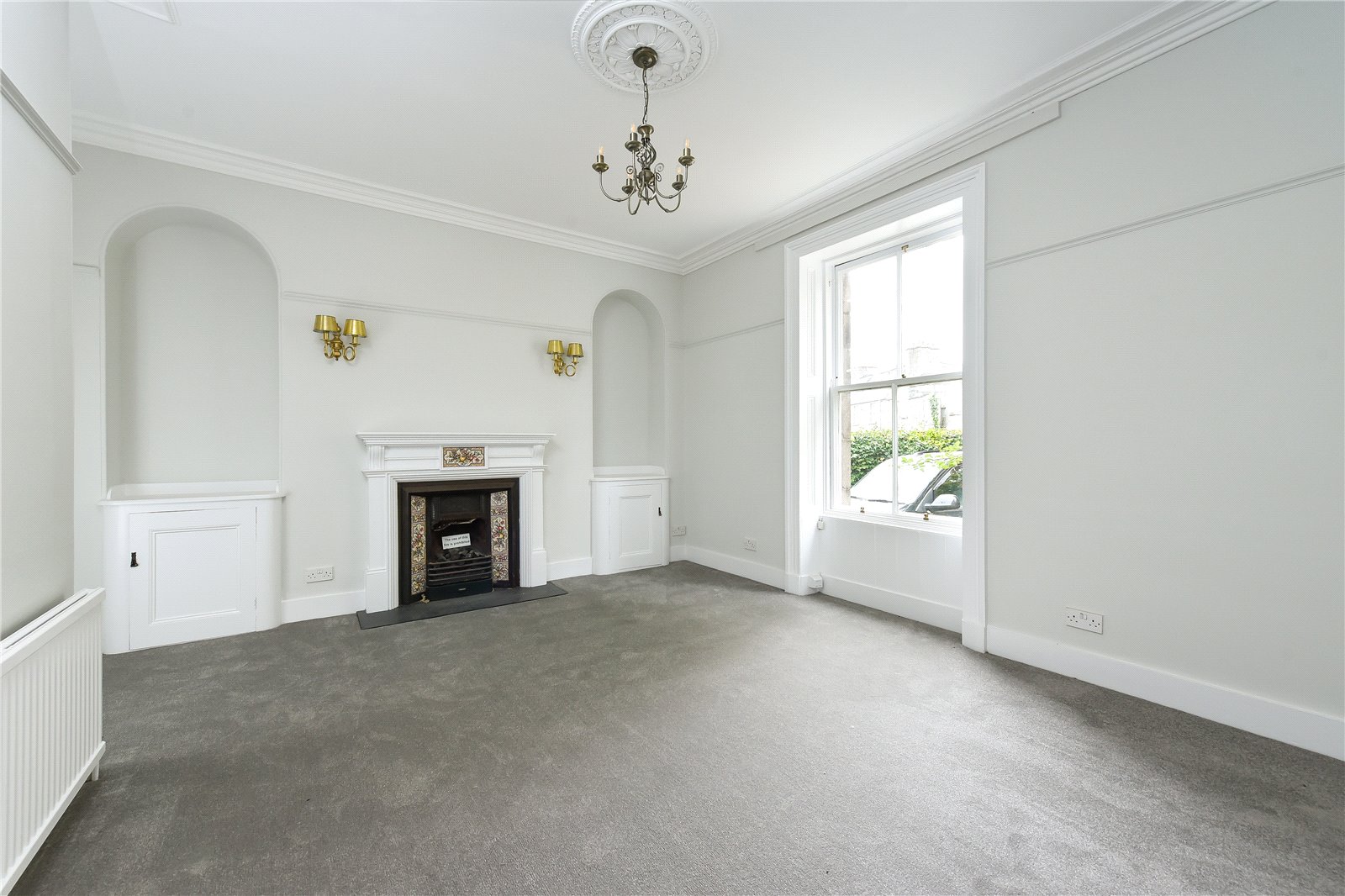
Ground Floor Bedroom - 6 of 25
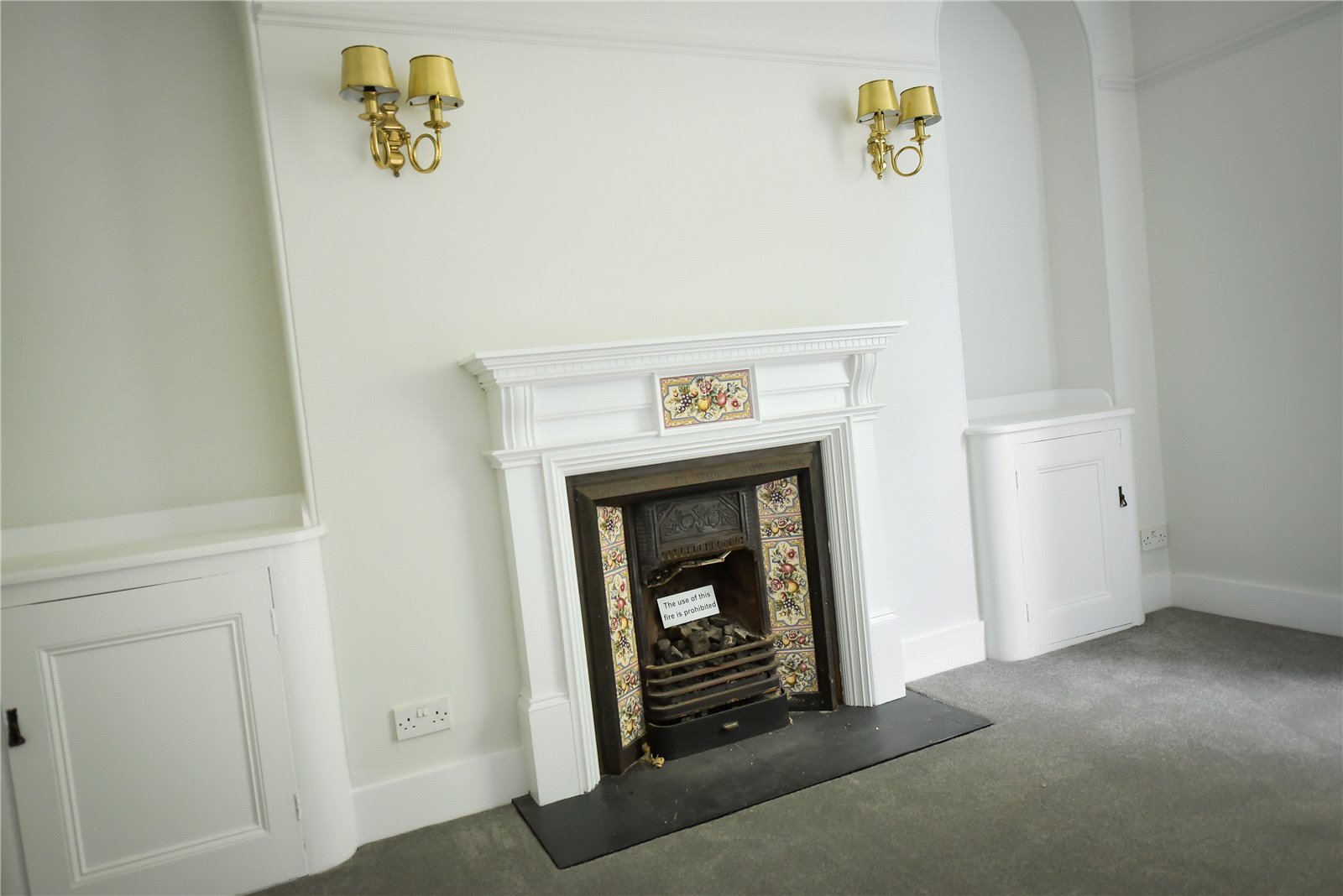
Fireplace Detail - 7 of 25
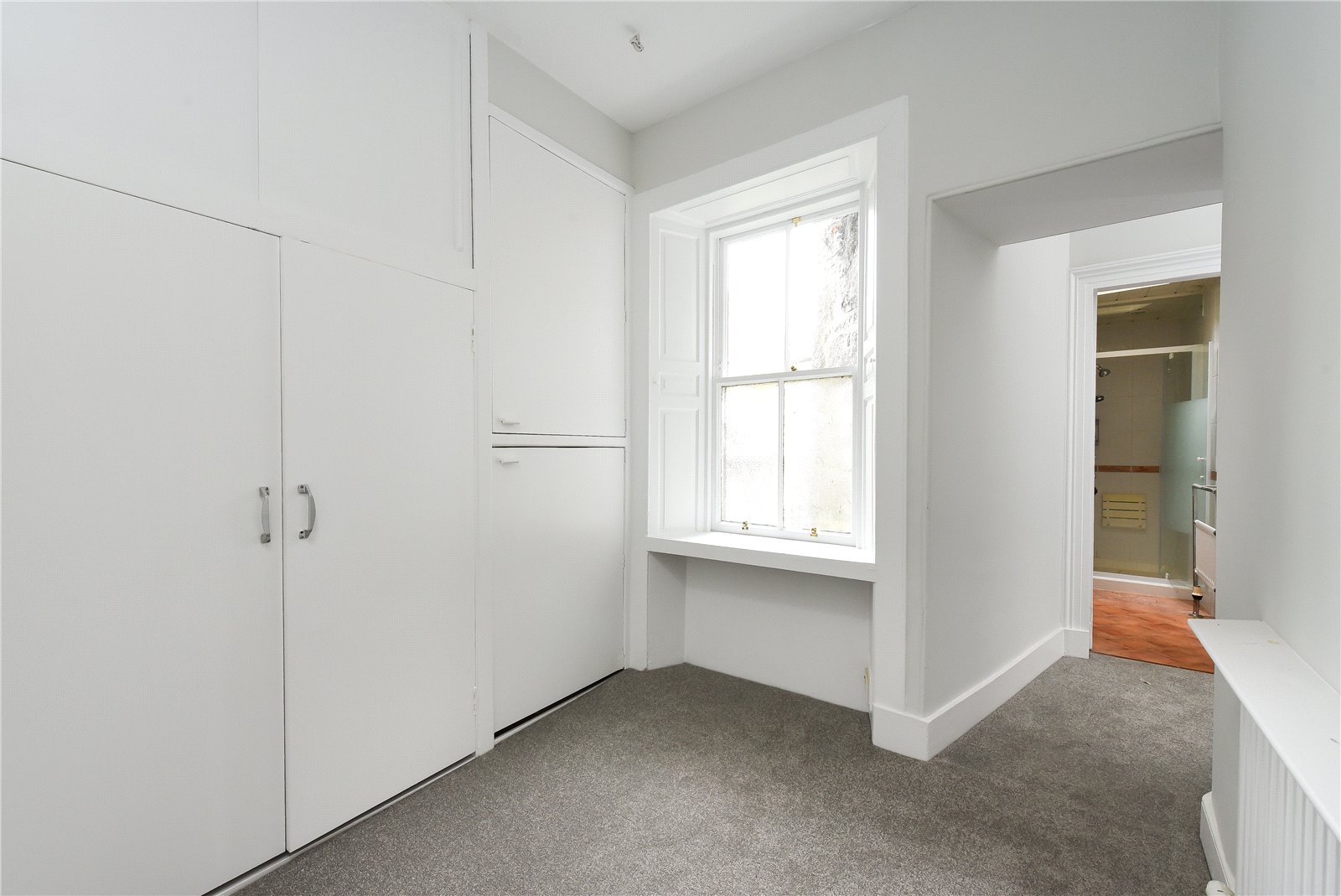
Rear Hallway - 8 of 25
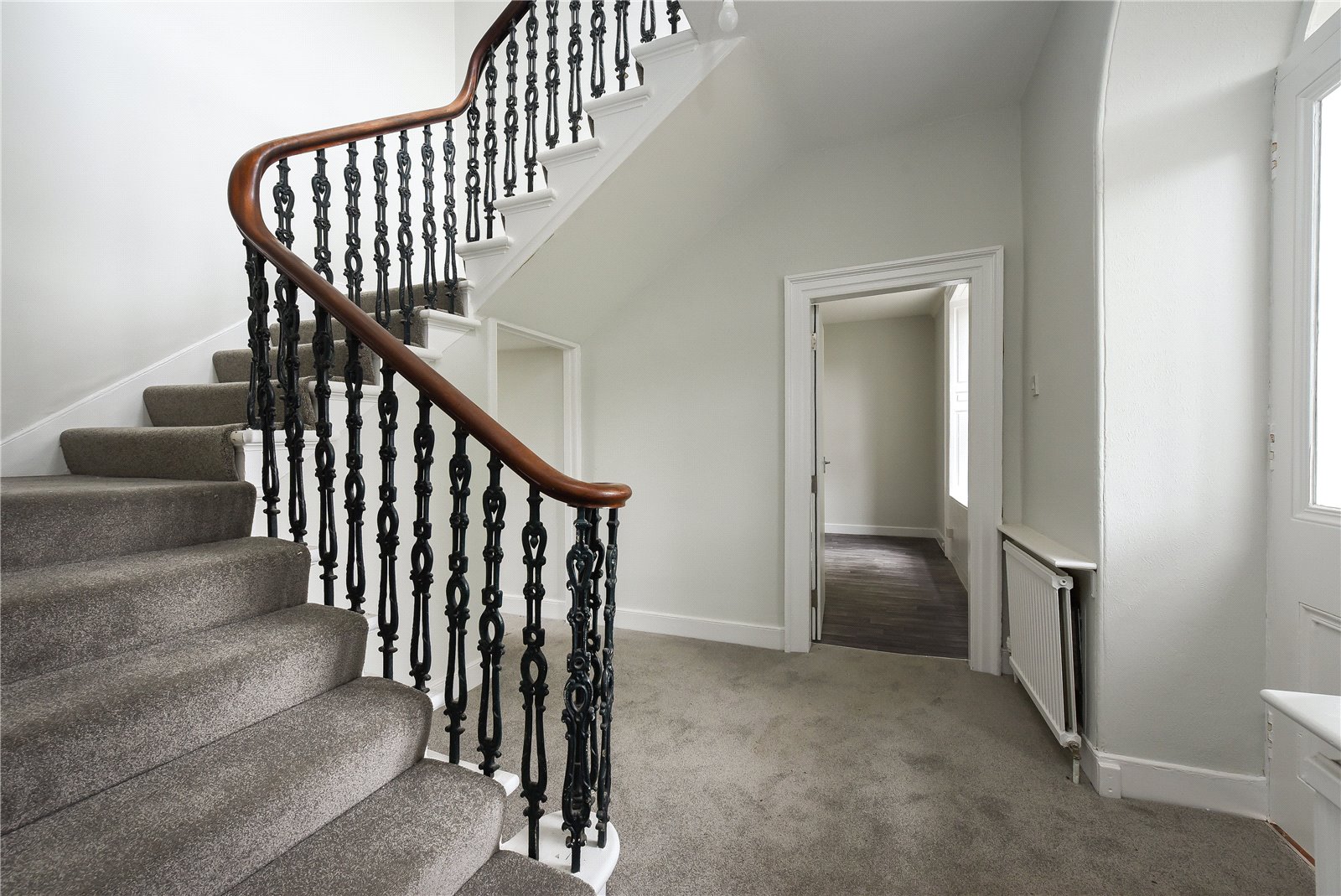
Entrance Hallway - 9 of 25
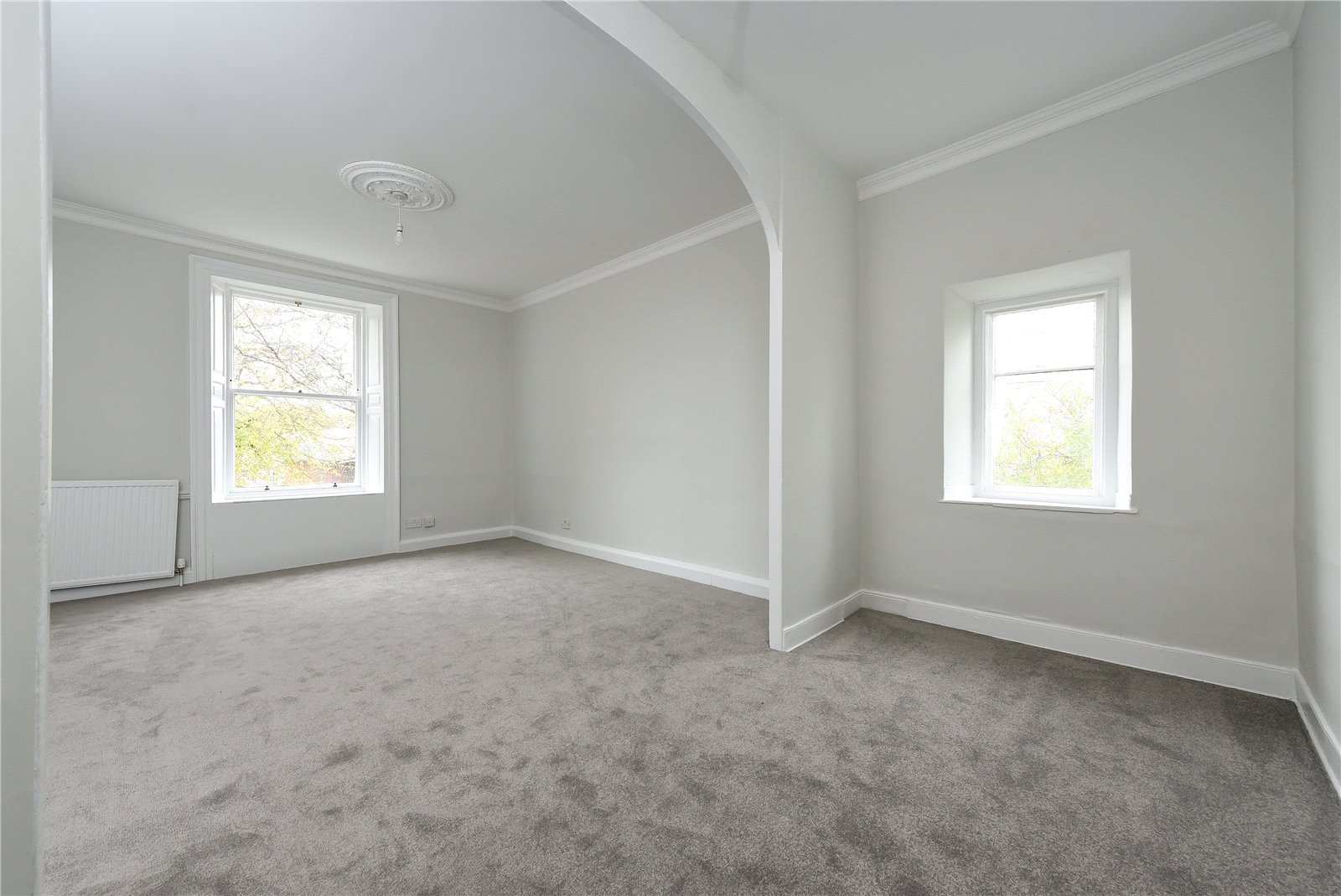
Master Bedroom - 10 of 25
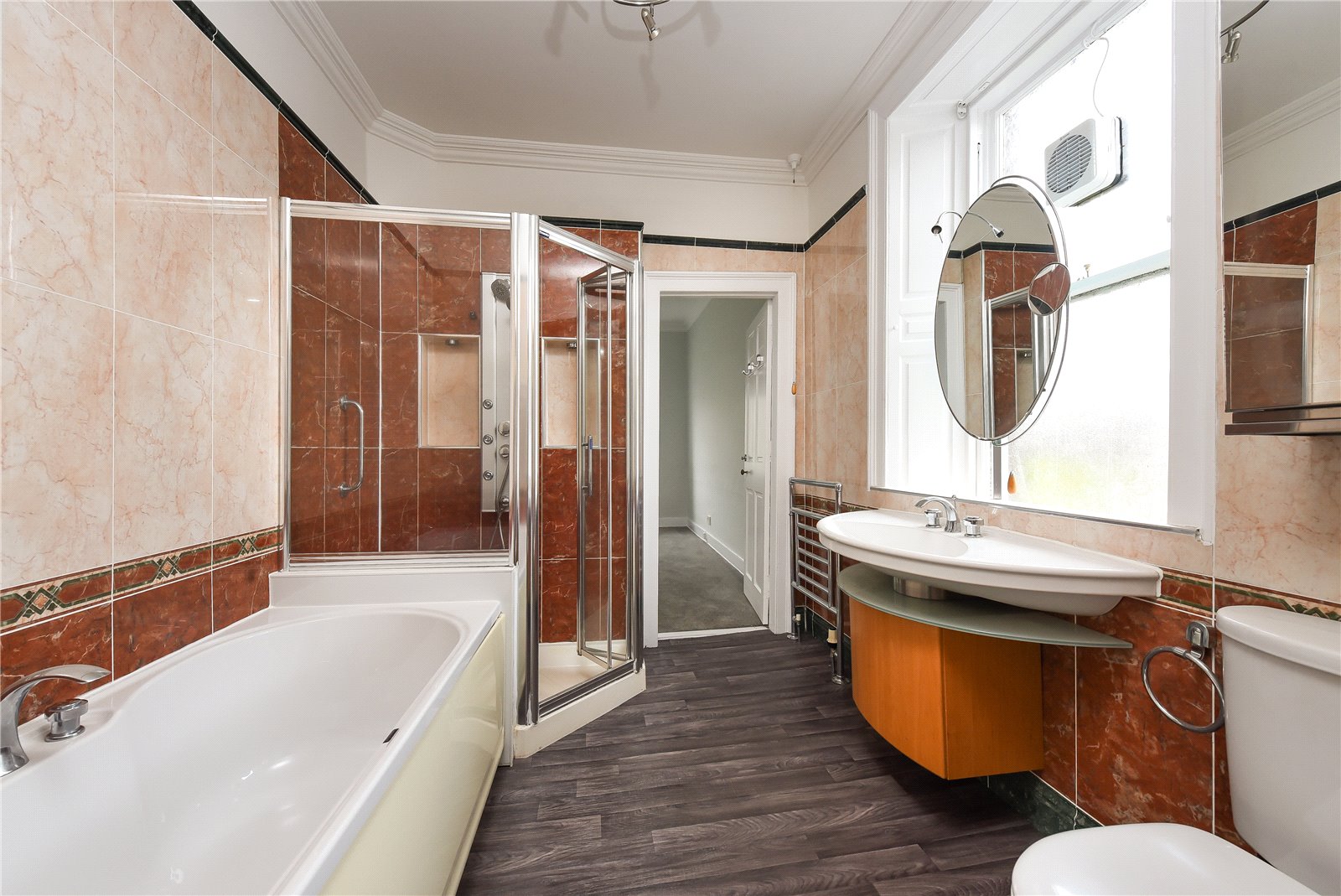
En-Suite Bathroom - 11 of 25
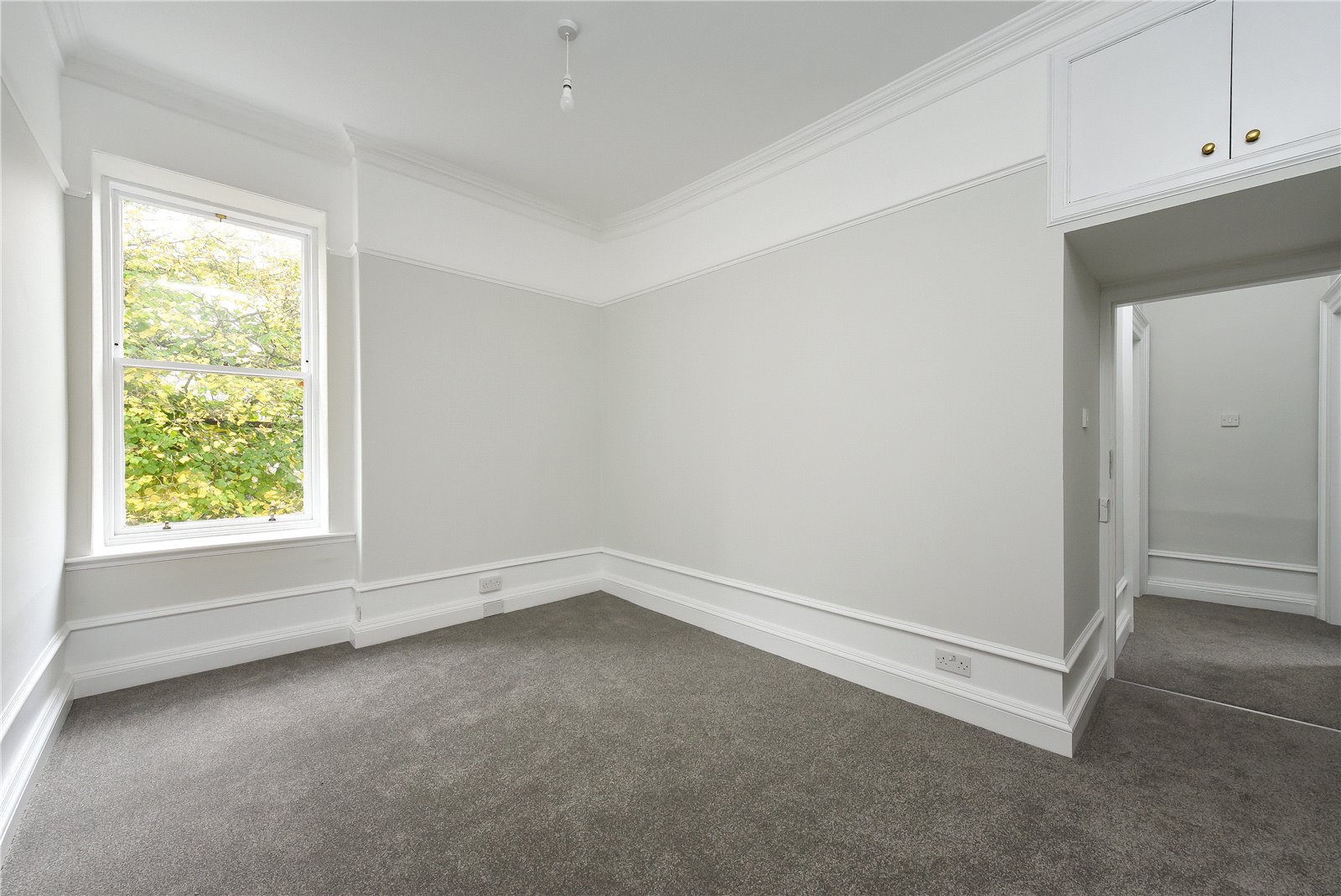
Bedroom - 12 of 25
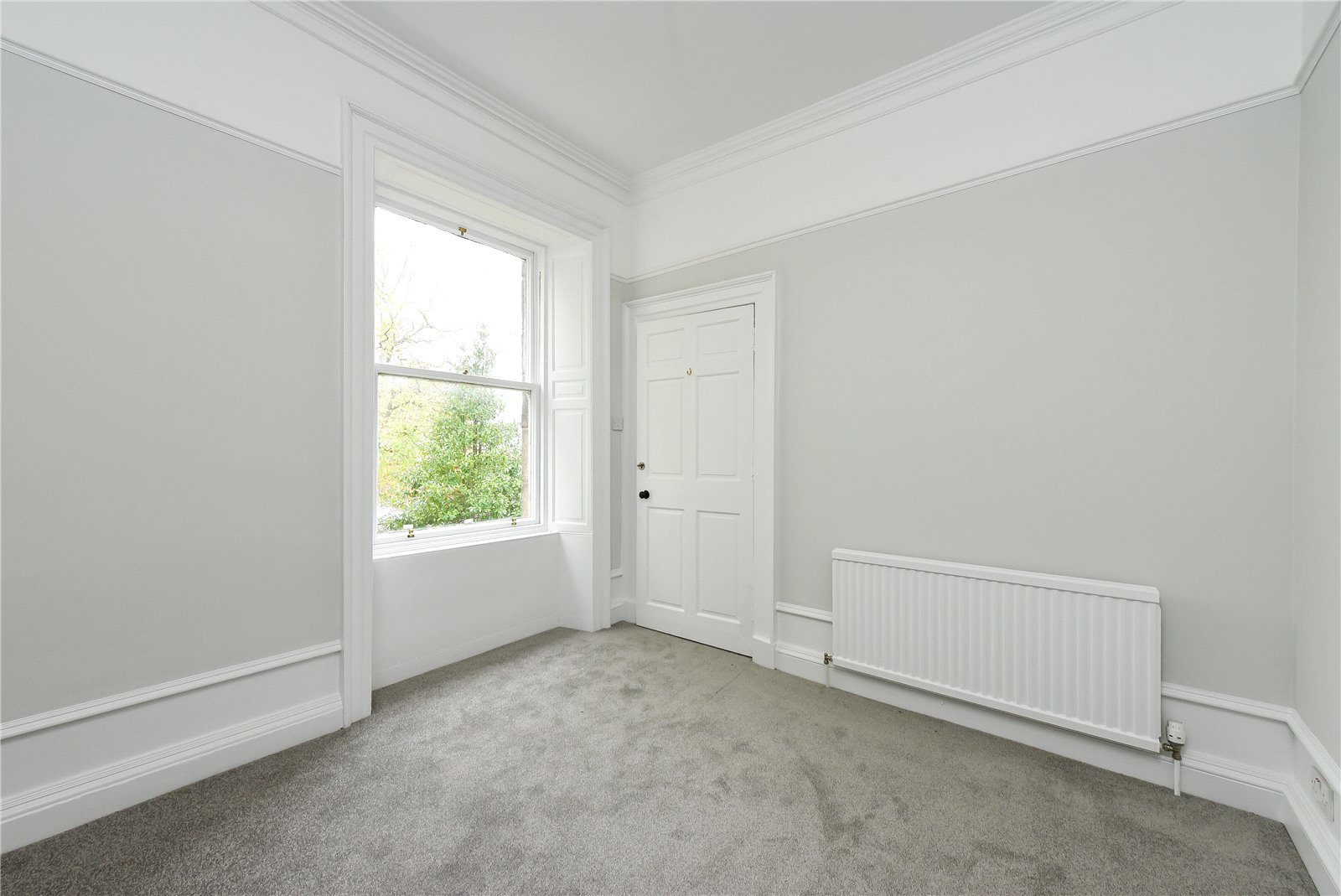
Bedroom - 13 of 25
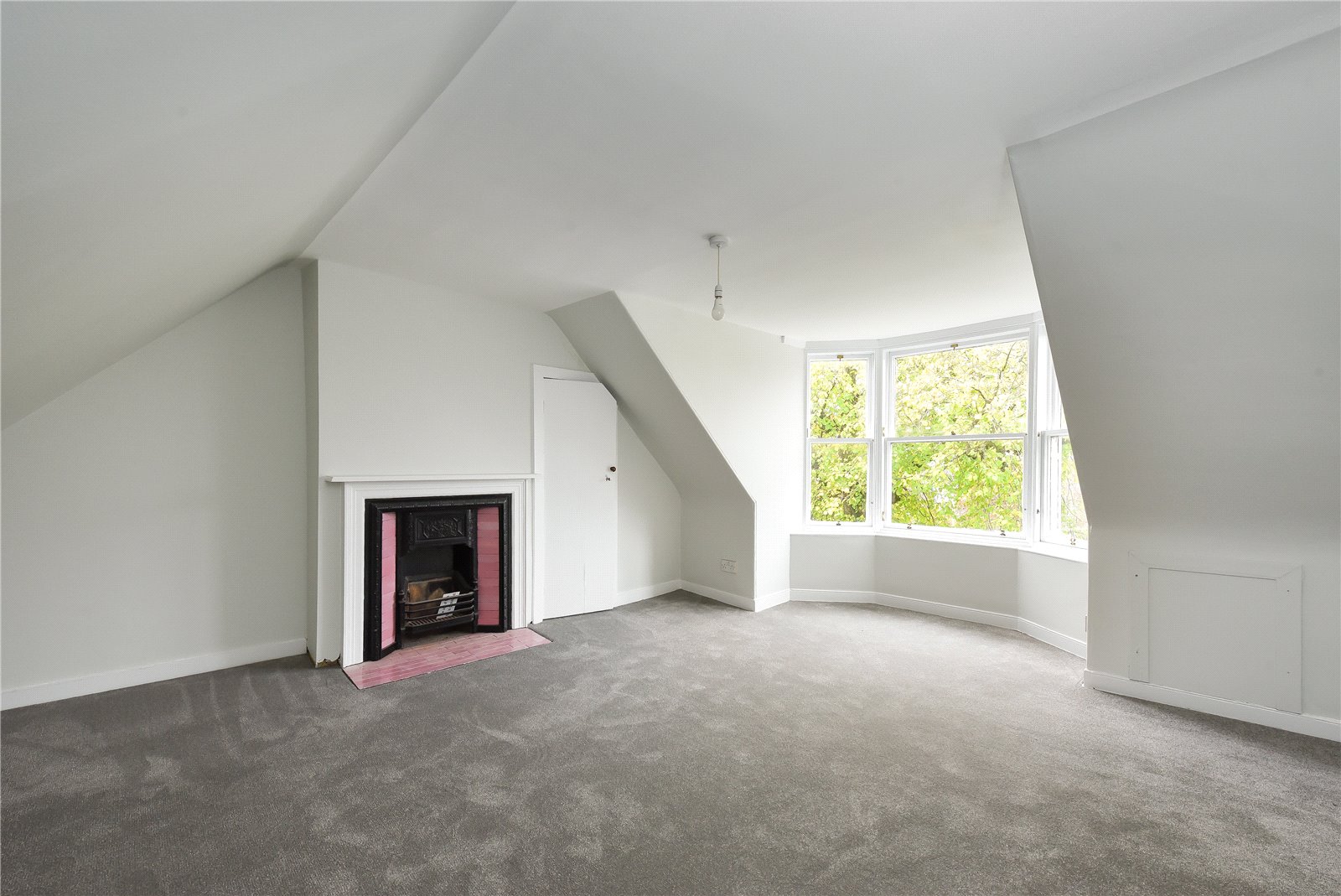
Bedroom - 14 of 25
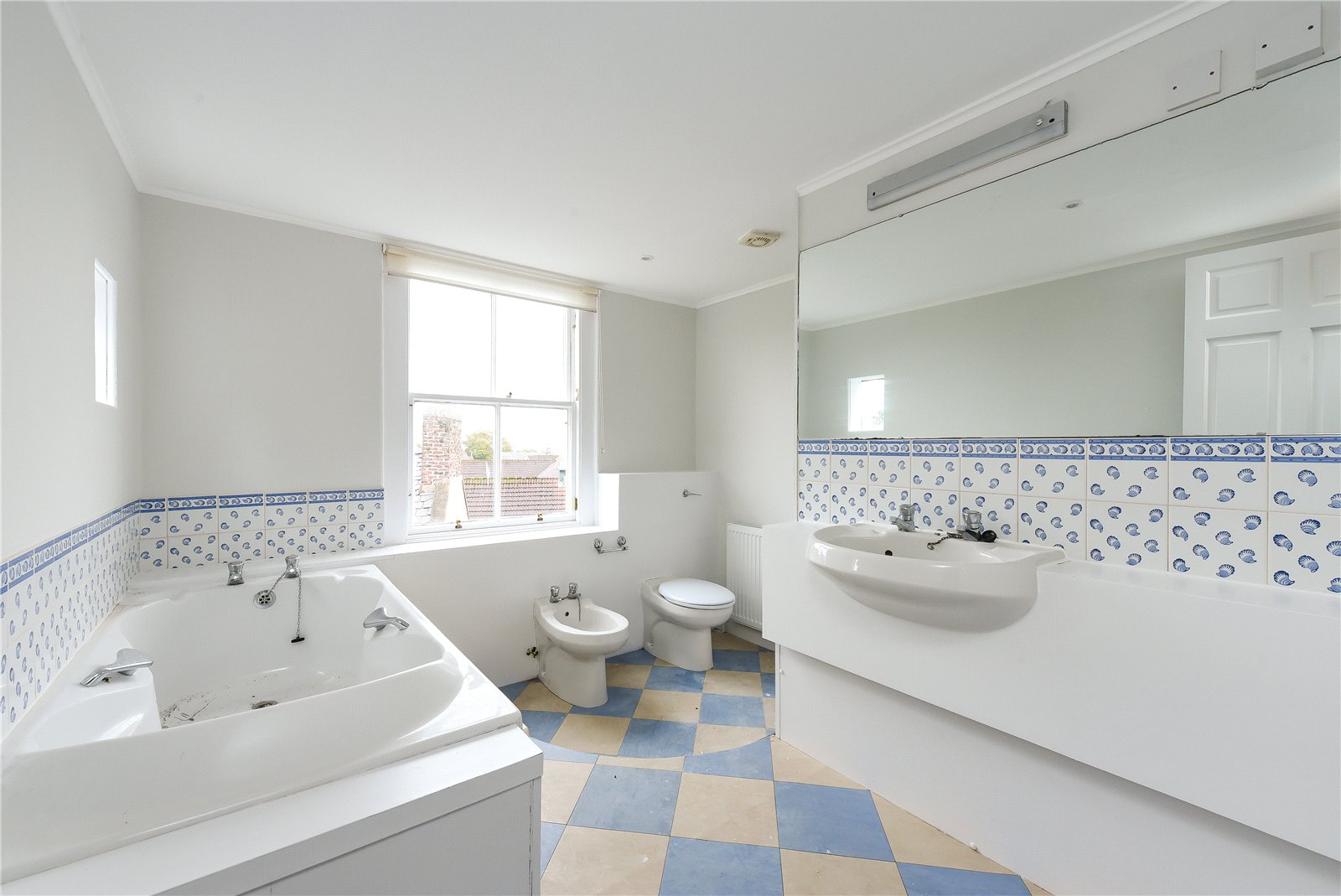
Bathroom - 15 of 25
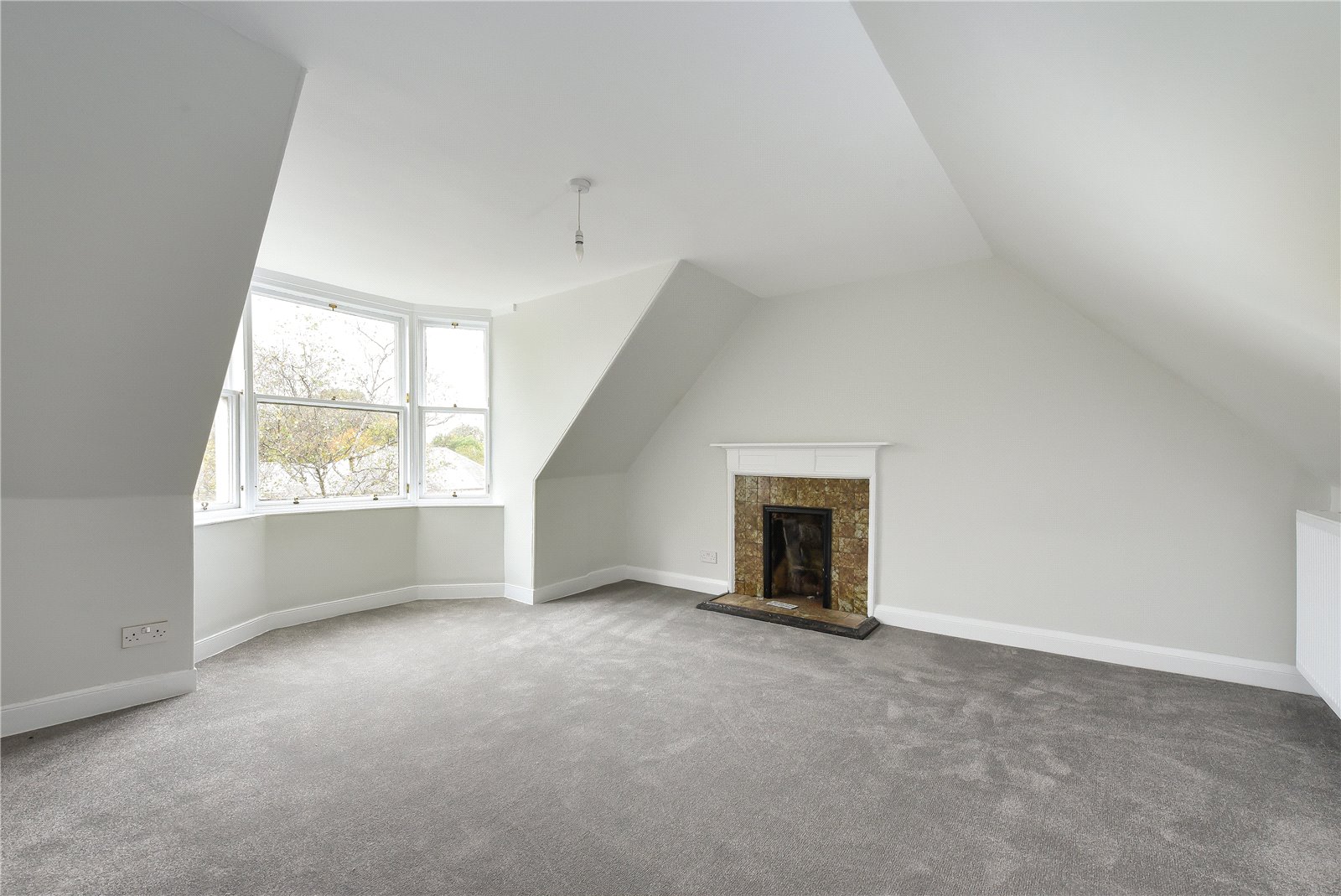
Bedroom - 16 of 25
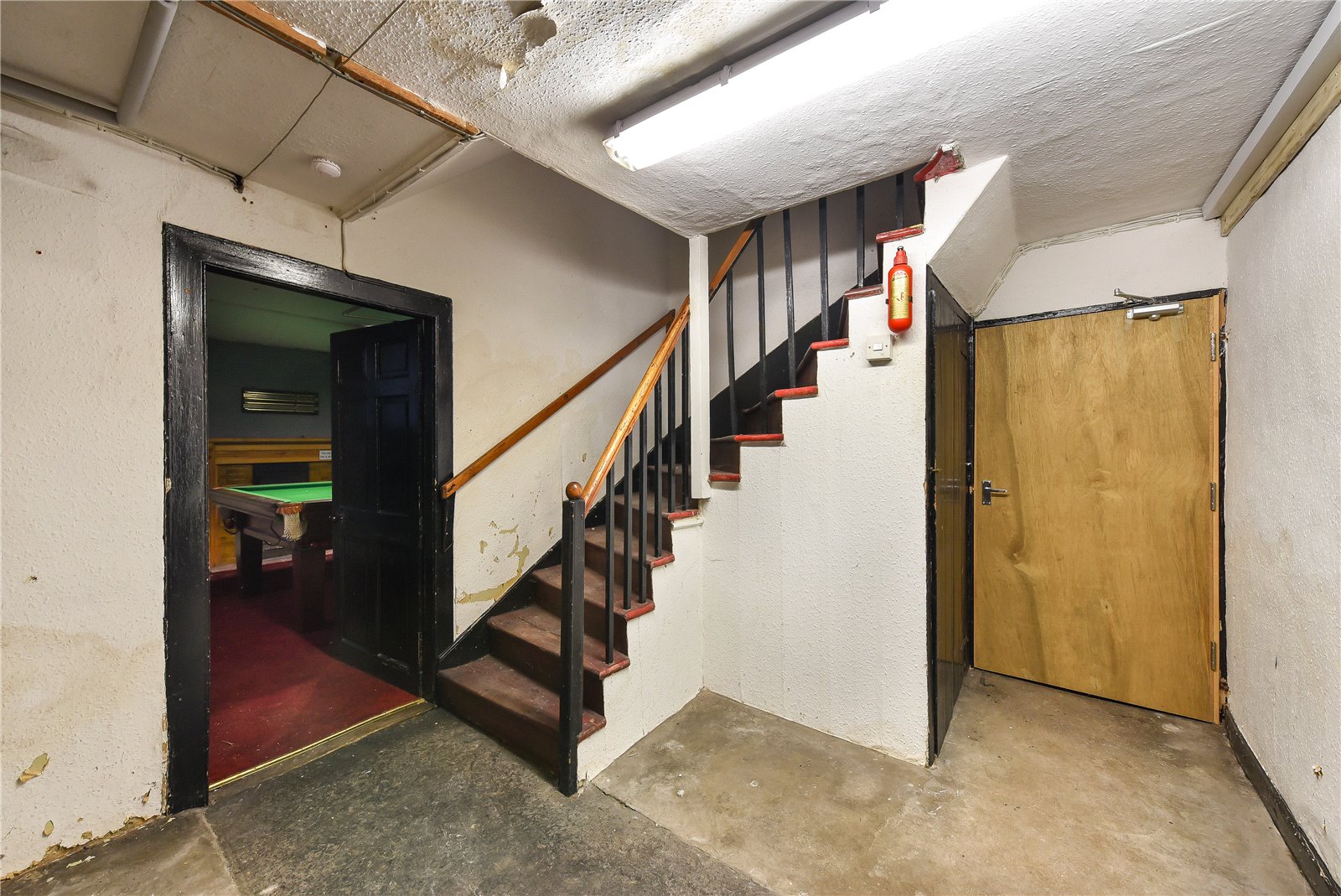
Basement - 17 of 25
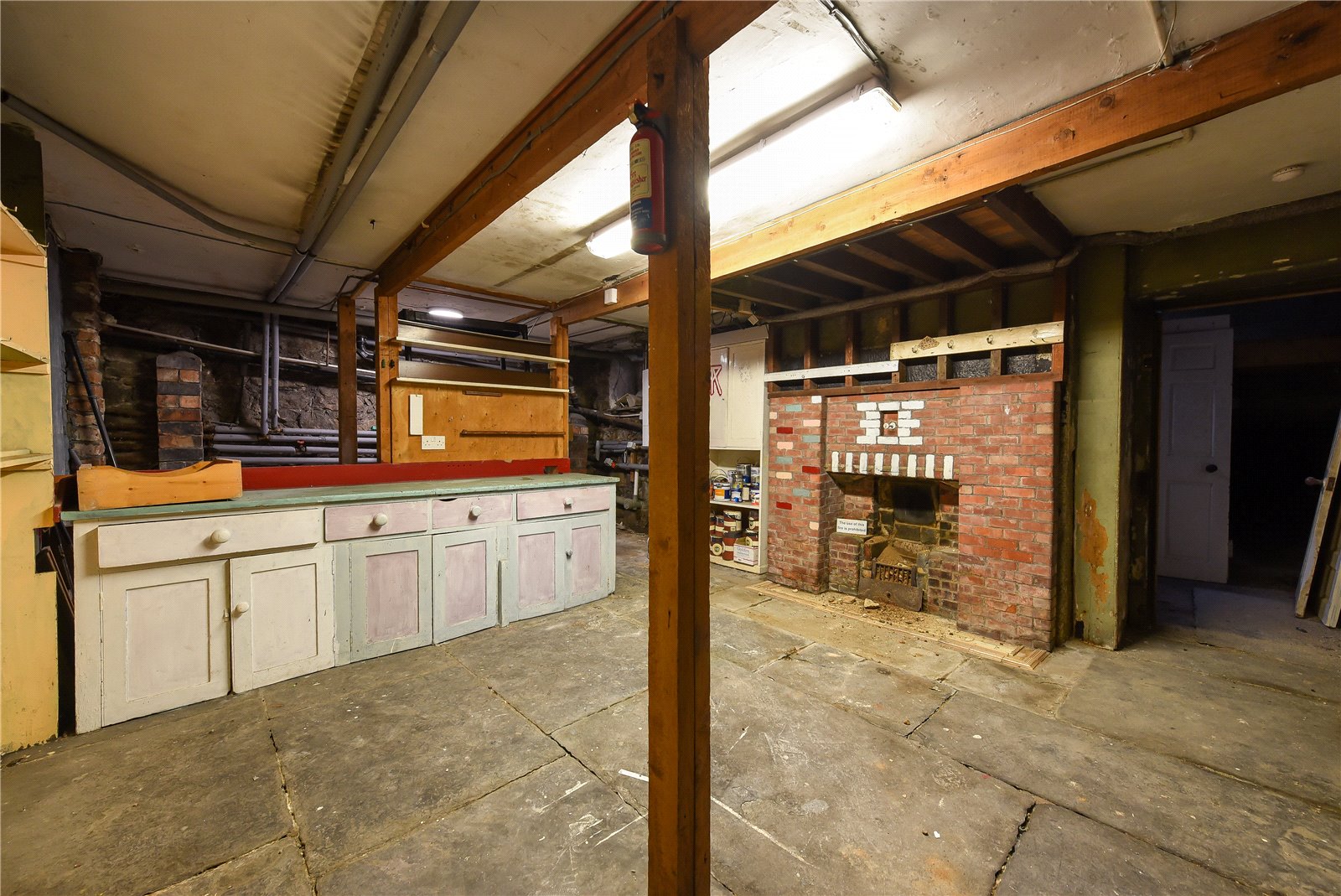
Store - 18 of 25
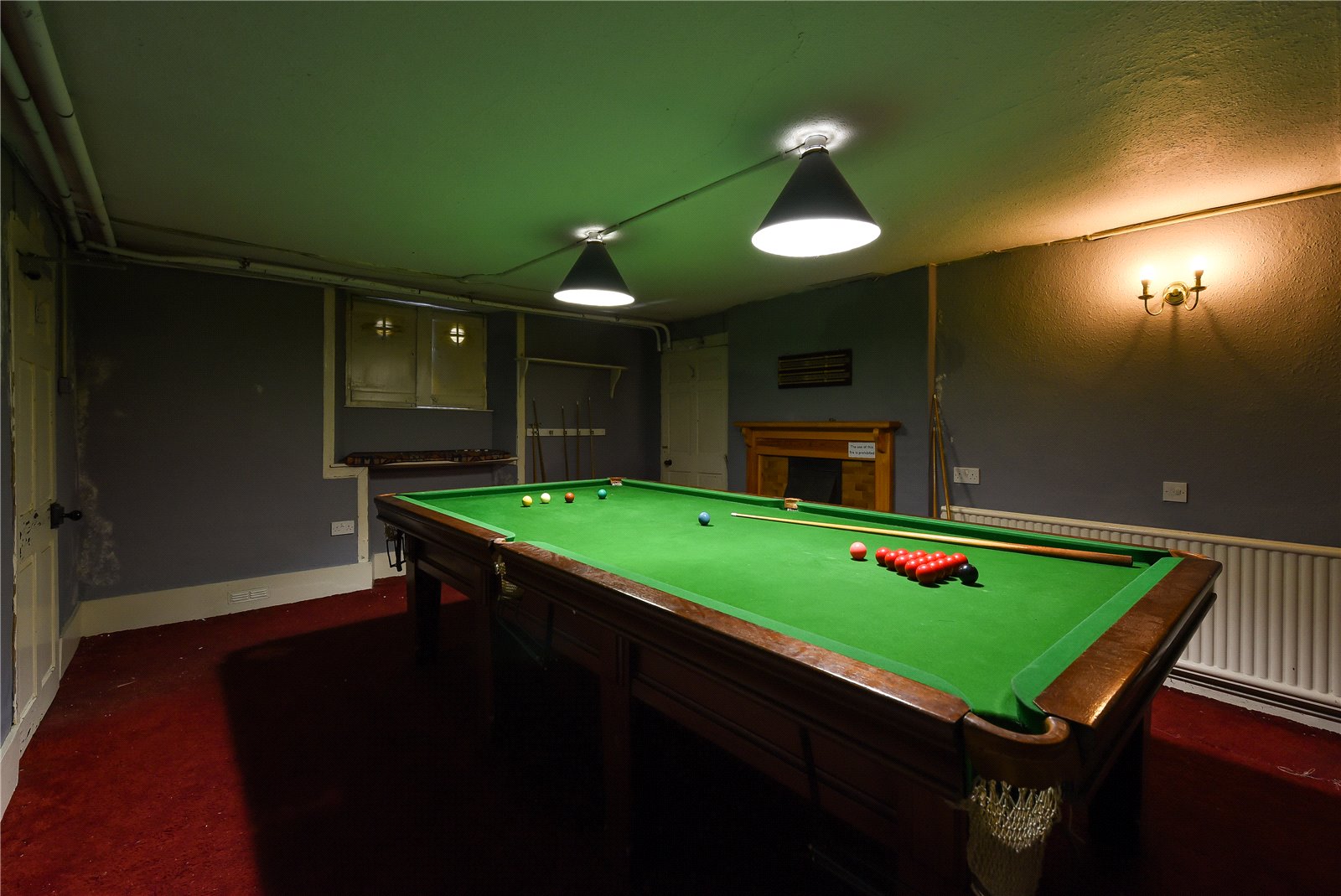
Biliard Room - 19 of 25
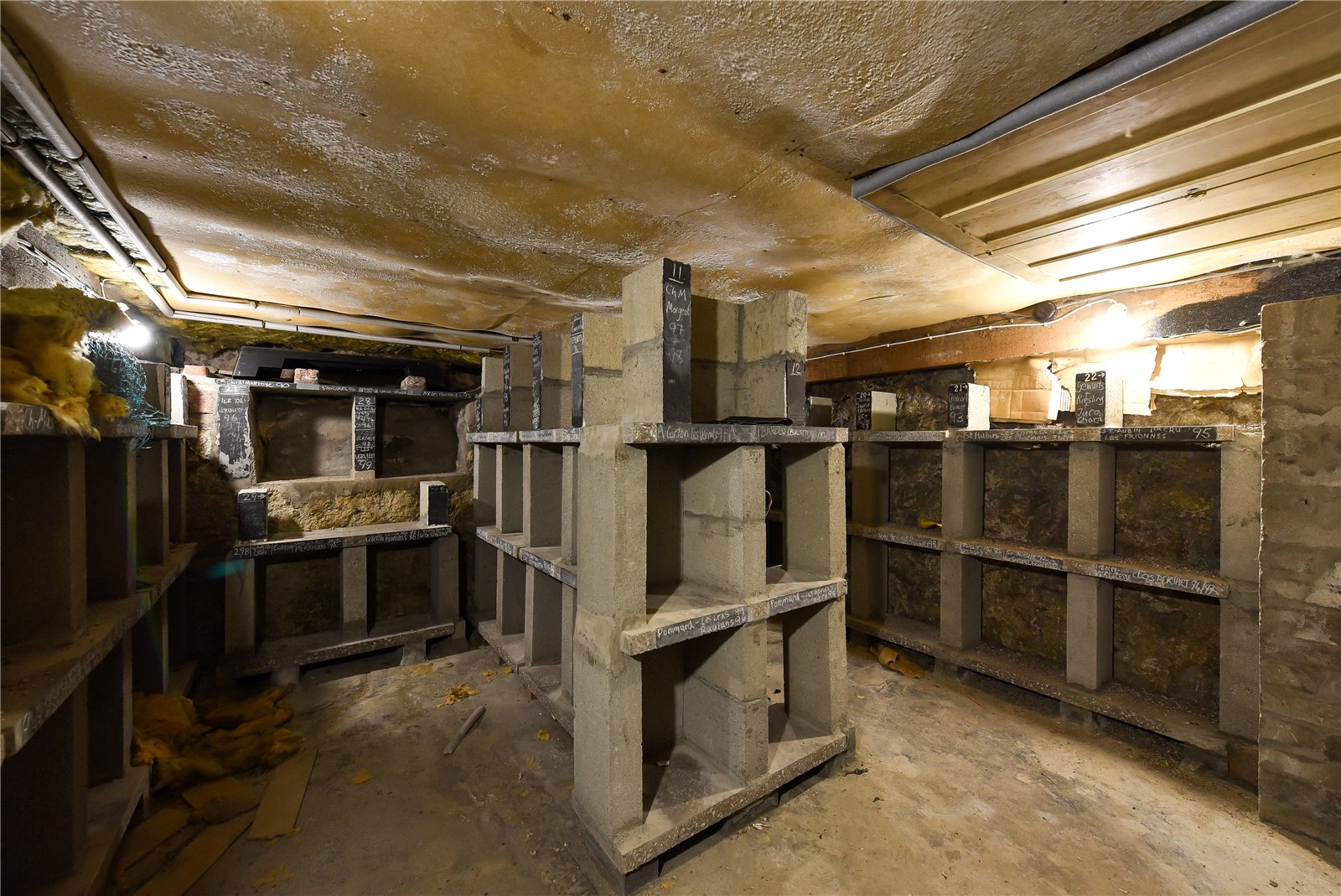
Wine Cellar - 20 of 25
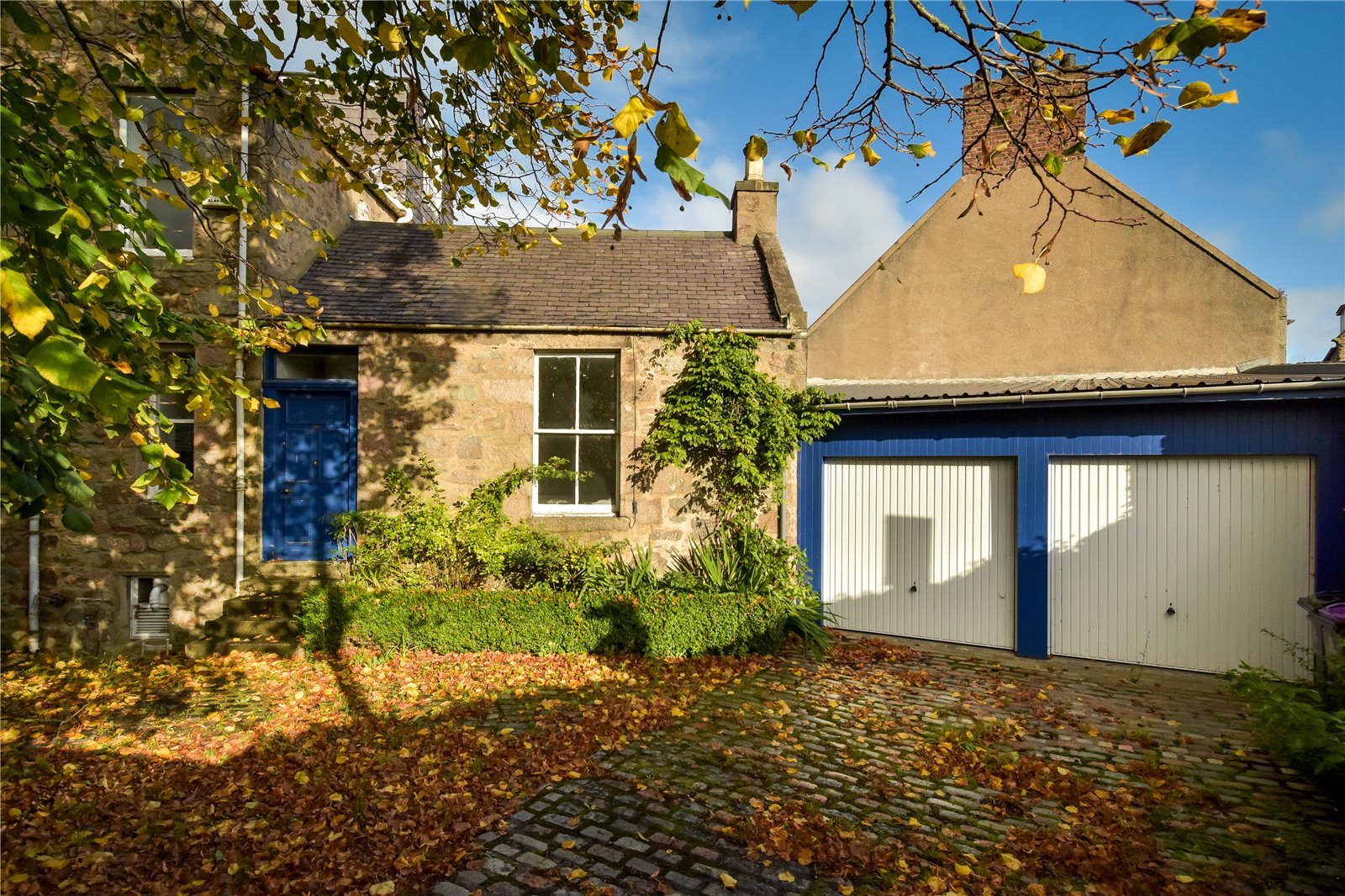
Drive & Garage - 21 of 25
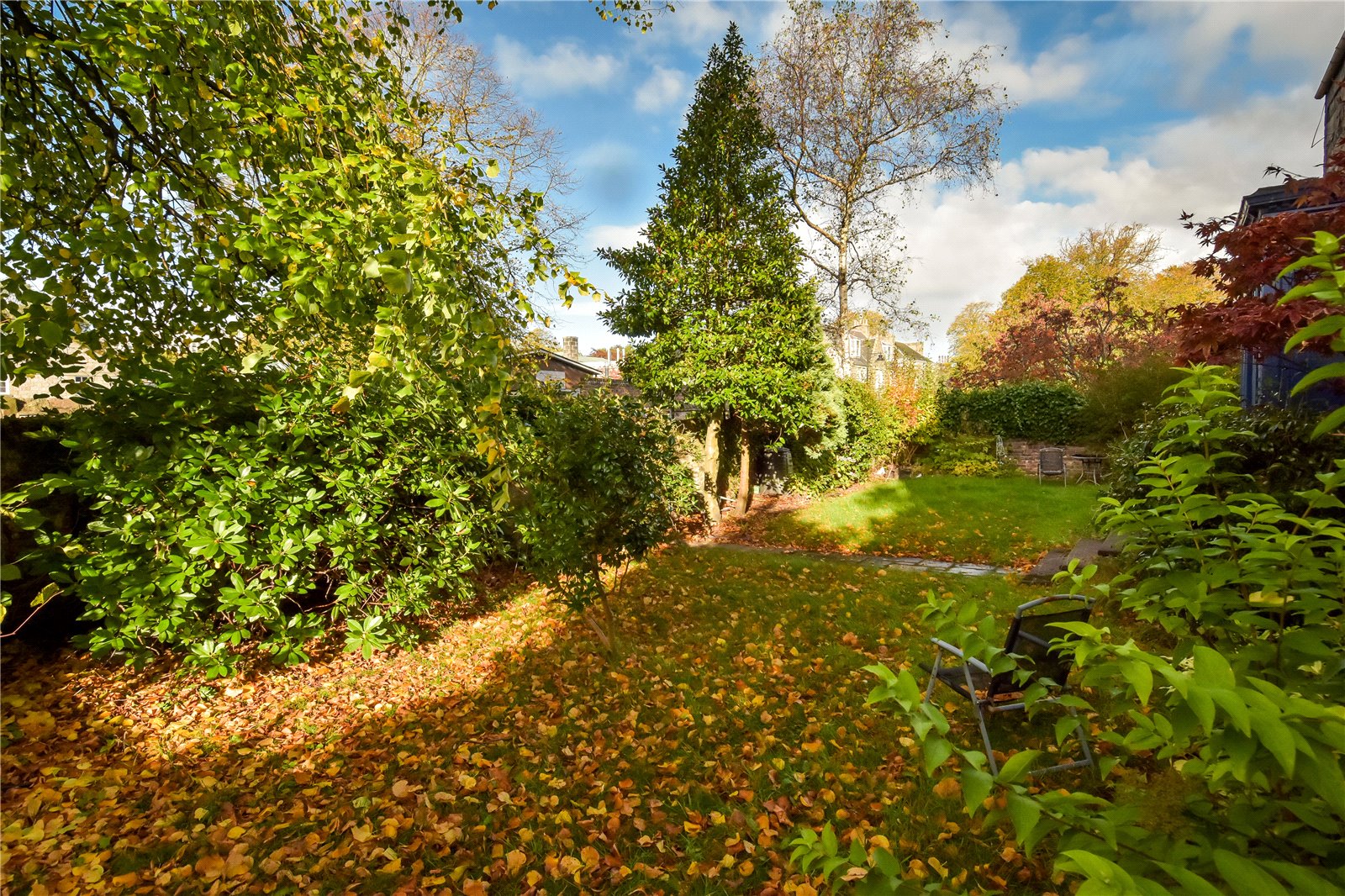
Front Garden - 22 of 25
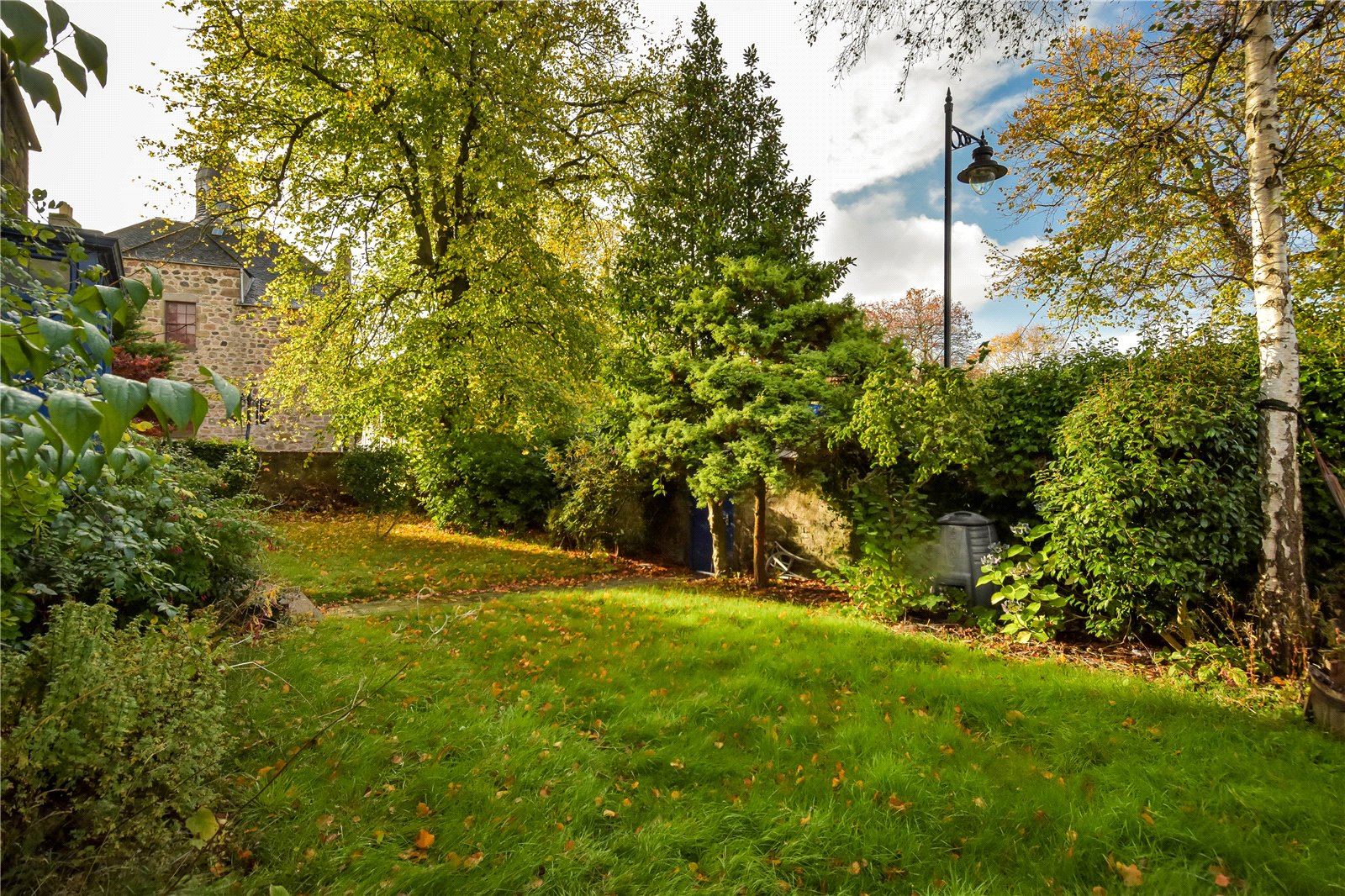
Front Garden - 23 of 25
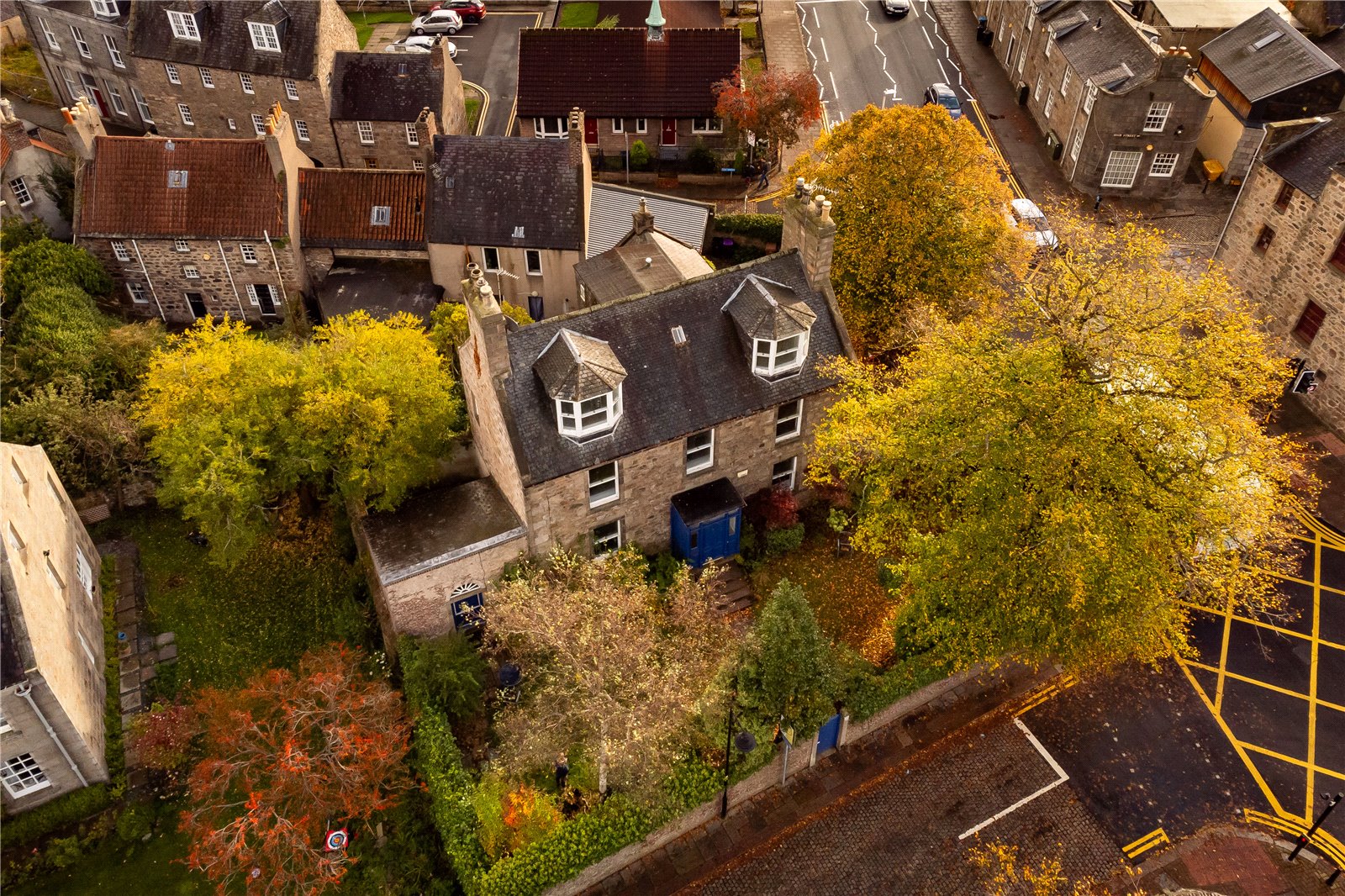
Drone Image - 24 of 25
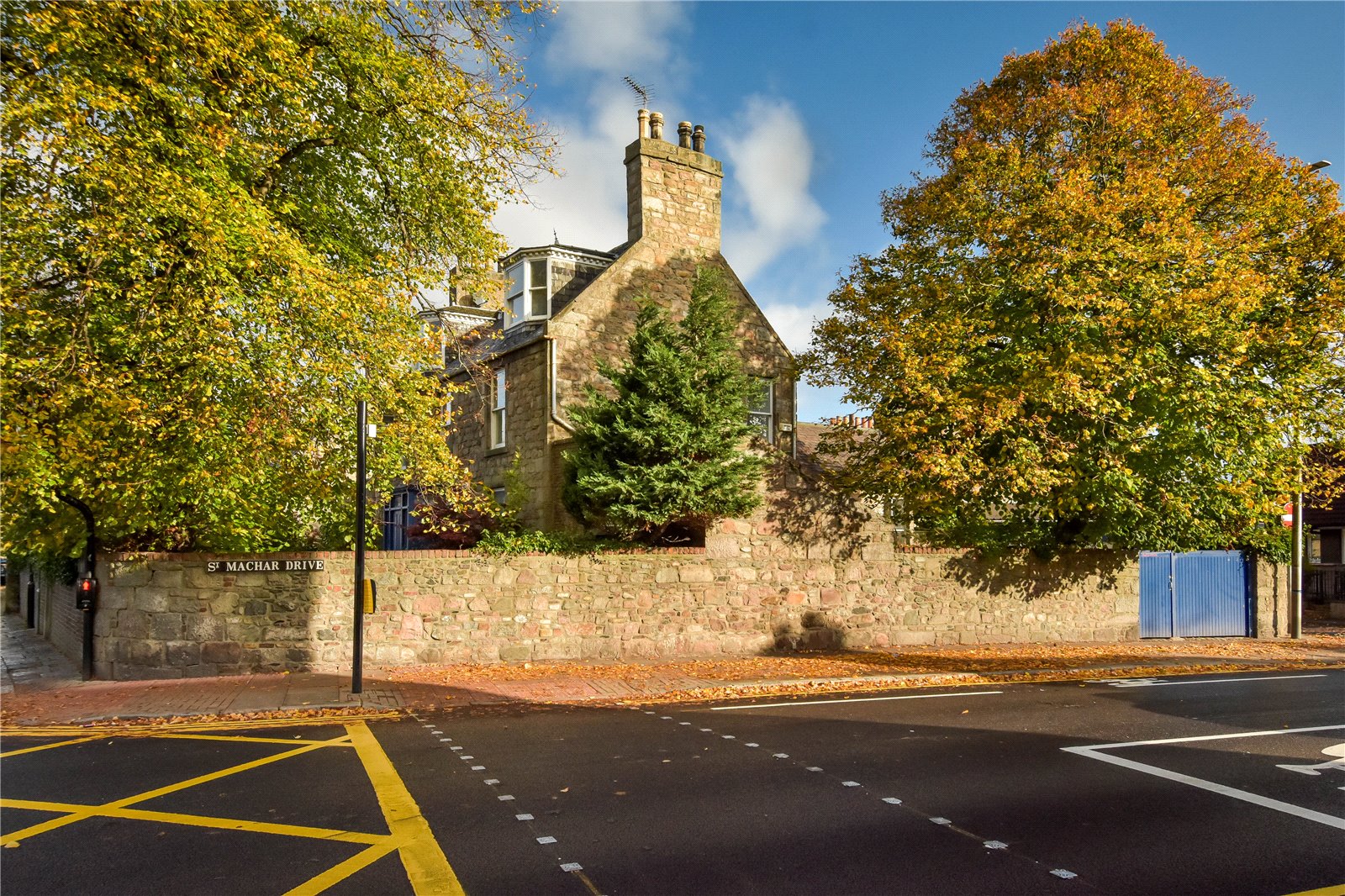
Driveway Access - 25 of 25