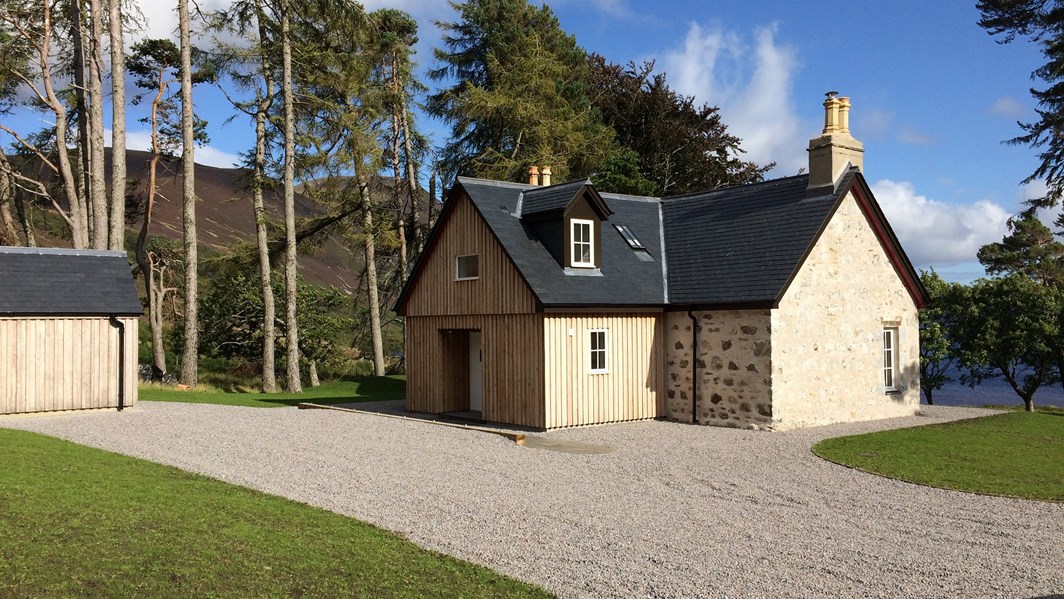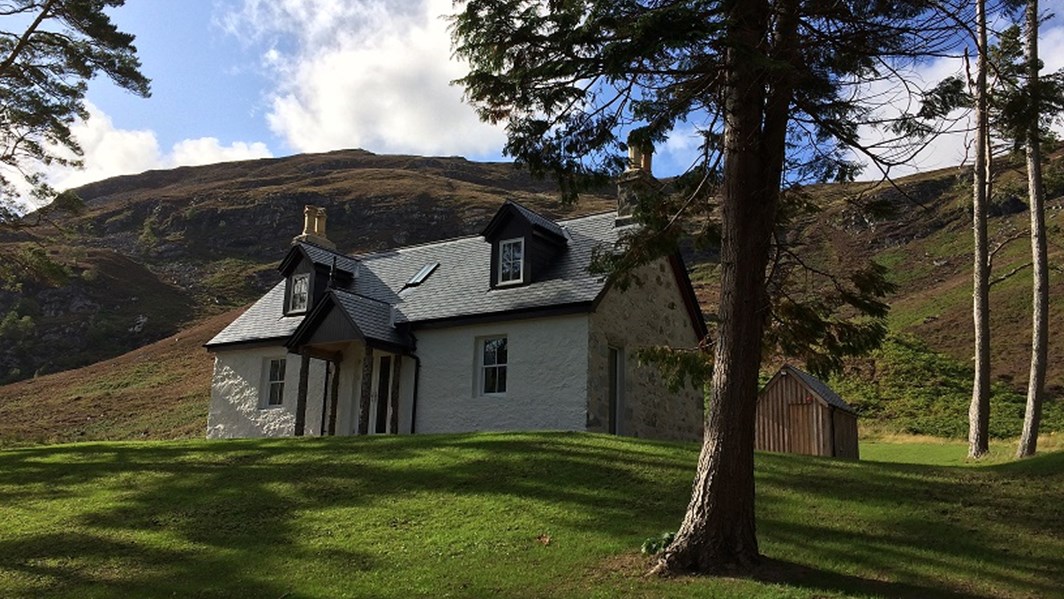Case Studies


Working with the client, the design was developed by the Inverness Building Surveying team who also provide an architectural service. An existing single storey lean-to extension was replaced by a new 1.5 storey pitched roofed extension to increase the accommodation area. The refurbishment program included significant remodelling of the existing internal layout to work in cohesion with the new extended floor space. The level of interior detail requested by the client required traditional bespoke manufacture complemented by carefully considered contemporary interventions.
The access available to the remote location of the cottage required extensive planning to enable the construction works to run as programmed. This became a severe challenge during the severe weather conditions experienced during the early stages.
The team took the project through to completion, including design, obtaining regulations, managing the construction phase and contract administration.


