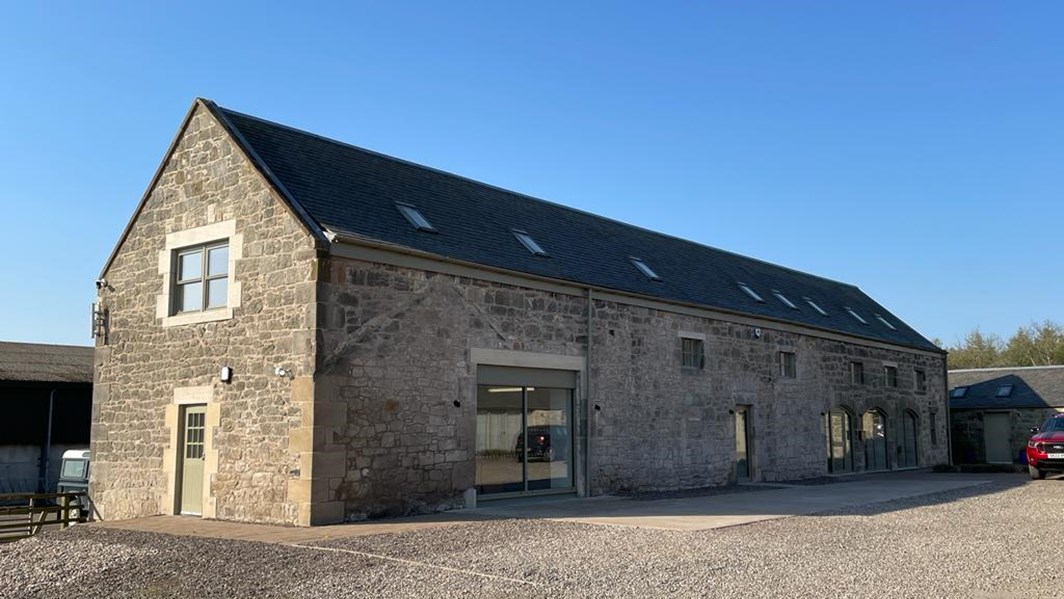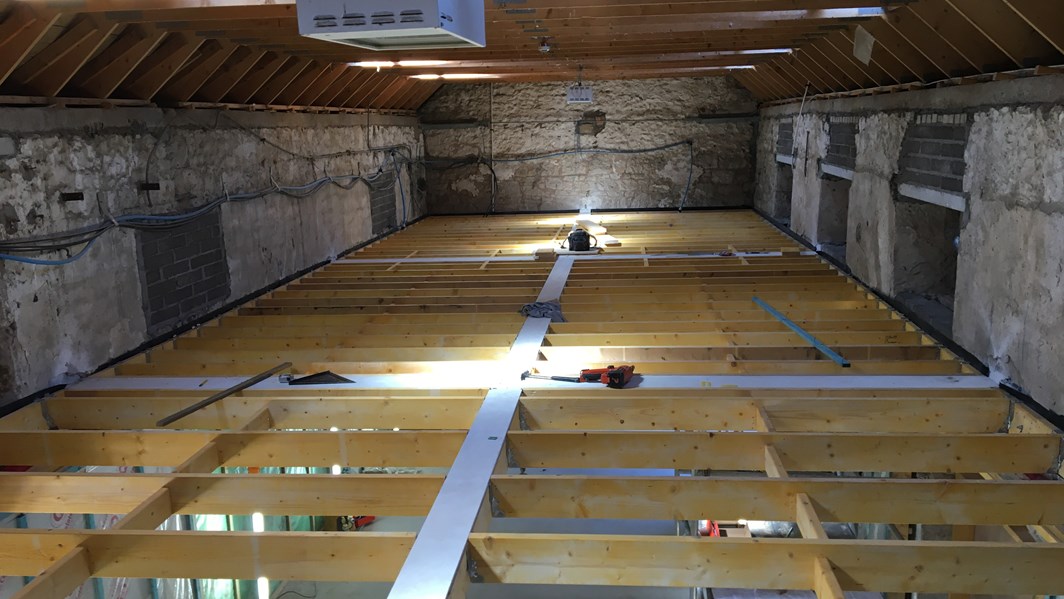Case Studies




The fit out included the installation of a steel staircase and upper floor to create a two storey office. The external walls were framed out with insulation and the windows and doors were replaced, sensitively reusing existing openings and arches. Space heating is by an air source heat pump system and water heating by electric at point heaters to provide an efficient and sustainable solution. Internally, the finishes were to a high standard, including glazed partitions.
Galbraith took the project from concept design to completion in 12 months, which delivered the client with a long term valuable asset, reusing an otherwise basic redundant storage building. The project was delivered on time and budget.



