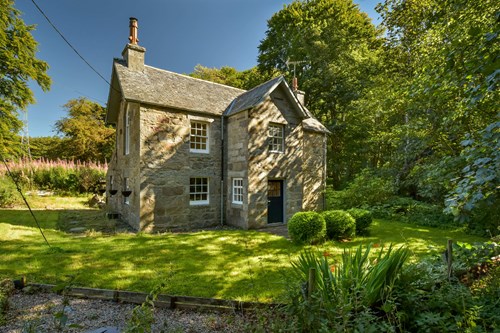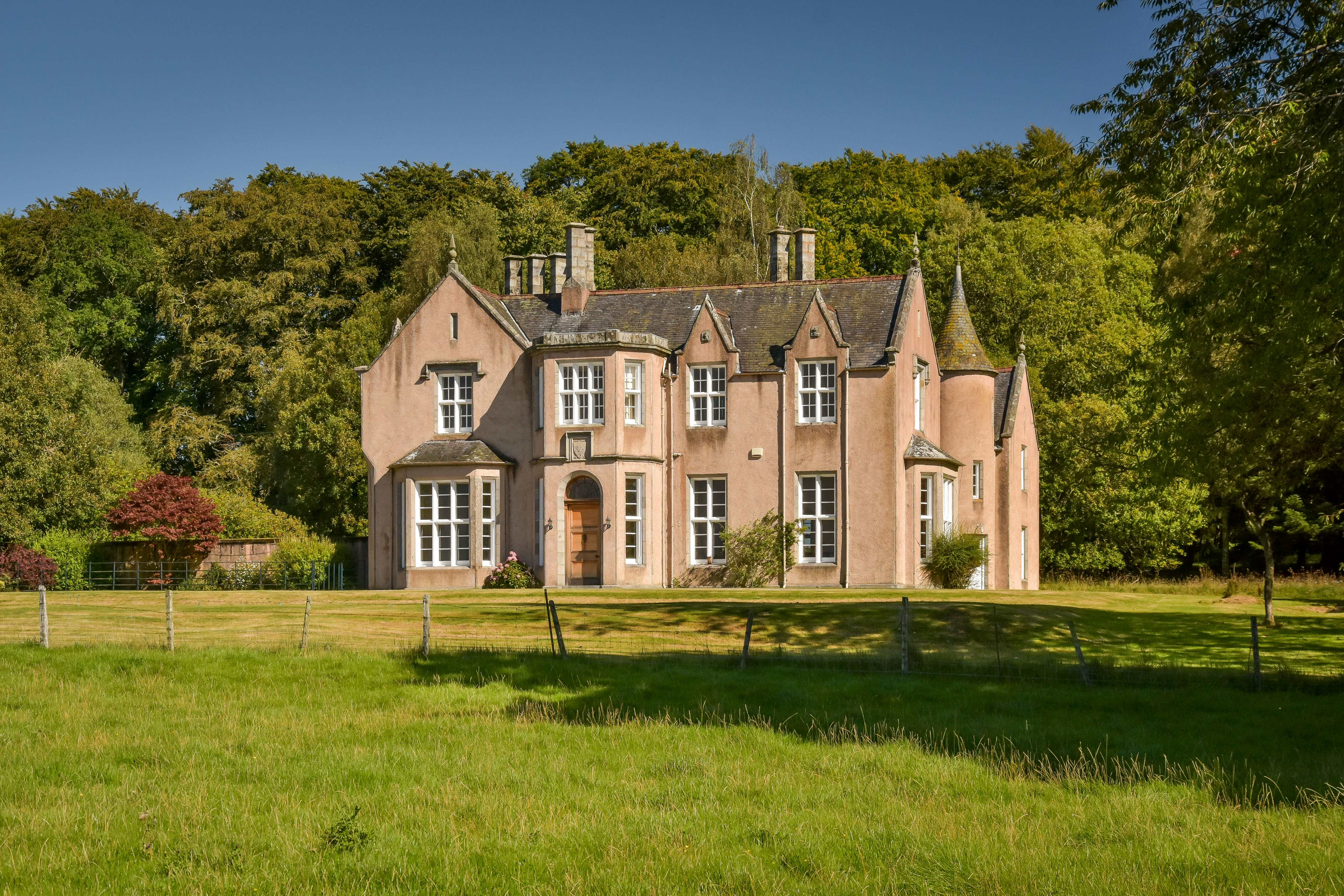The property sits within beautiful policies, woodland and paddocks of around 30 acres, including a sweeping tree-lined driveway, lawns and mature trees, offering a wonderful peaceful setting and a high degree of privacy. There are superb open views of Loch of Skene to the southwest.
Built in 1832, the house was designed by John Smith, Aberdeen’s most prominent architect and provides characterful and flexible accommodation with a good balance of formal and informal reception rooms, plentiful bedrooms and bathrooms and useful staff / nanny accommodation.

In addition to the main house there is the opportunity to purchase the charming and characterful Gardener’s Cottage, tucked away in the grounds. This would be superb ancillary accommodation for those requiring multi-generational living or space for visiting guests.
Hannah Christiansen said: “This is one of the most beautiful properties in Aberdeenshire with a location that is truly unrivalled and has breathtaking views towards Loch of Skene. The location to the west of Aberdeen offers the purchaser the opportunity to enjoy an idyllic rural lifestyle, while still within easy commuting distance of Aberdeen city.”
“Easter Skene House has a particularly attractive and private situation, nestled within the rolling countryside of Aberdeenshire. Sheltered by mature trees and with views as far as the eye can see, it’s a true sanctuary from the busy outside world.

“The grounds are a truly outstanding feature of the property, with sweeping lawns, woodland walks from your own doorstep and good paddocks for those with equestrian interests.
“The principal house offers superb entertaining and family living space and has a good balance of bedrooms and bathrooms. There is the potential to modernise the most endearing Gardener’s Cottage, for use as additional accommodation or even potentially as a holiday let, subject to the necessary consents.”
The house has fine period features throughout with the most striking bay windows, decorative wood panelling and beautiful grand rooms. The library and TV room offer more informal space whilst the large kitchen has an easterly outlook, enjoying the morning sun.
The accommodation in the main house includes drawing room, dining room, library, TV room, dining kitchen, laundry room, drying room, principal bedroom with en-suite bathroom, bedroom two with en-suite bathroom. Four further bedrooms, two additional bathrooms and a large dressing room that could be used as a sixth bedroom.

To the rear of the house is an area which has been used as staff accommodation, with two bedrooms, bathroom, sitting room/ kitchen, including its own staircase. This area could be incorporated into the general accommodation if preferred. On the lower ground floor is a useful store room, wine cellar and boiler room.
Despite the bucolic rural setting, the property has easy access to Aberdeen, about 8 miles away, while Aberdeen Airport is 7 miles and the coastline of Aberdeenshire, with its popular sandy beaches, is around 10 miles.
Easter Skene House and its grounds extend to about 29.96 acres (12.12 hectares) in all.
Stone pillars mark the entrance to Easter Skene House with a sweeping drive, flanked by trees, leading round to the main entrance.
To the front of the house is a lawn fringed by mature trees and rhododendrons. To the south west is a 9-acre paddock and to the west side of the house is a mature woodland, known as Easter Skene Wood. There are natural paths through the grounds and woodlands, offering a peaceful and tranquil outdoor space.
The outbuildings include a useful double garage and adjoining single garage, as well as two store rooms accessed externally.

